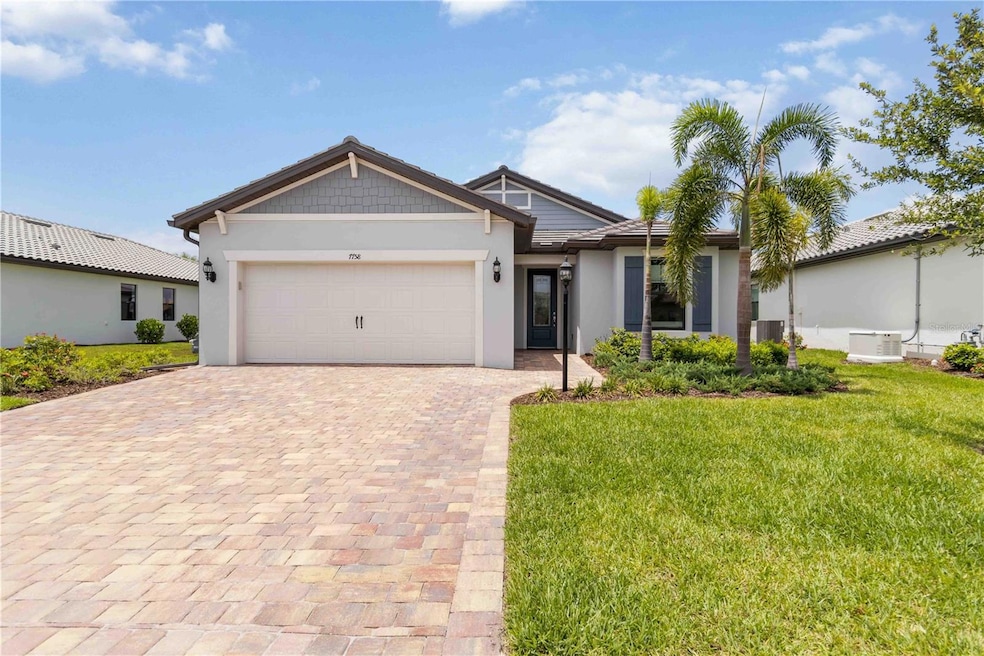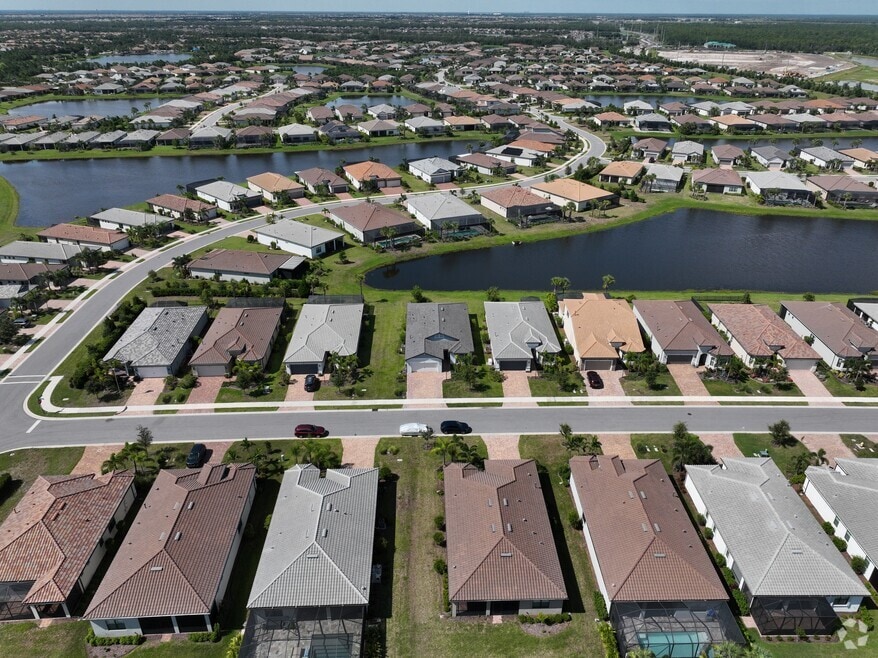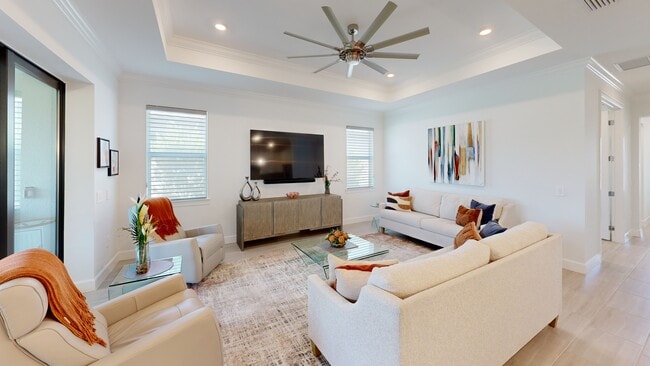
7758 Summerland Cove Bradenton, FL 34202
Estimated payment $4,989/month
Highlights
- Fitness Center
- Gated Community
- Open Floorplan
- Active Adult
- Lake View
- Clubhouse
About This Home
Life at Del Webb Lakewood Ranch—From Morning Light to Sunset on the Lanai Mornings start quietly here. Sunlight lifts over the lake, sliding across the tile floors of your Pulte Mystique and into the great room, where zero-corner pocketing sliders erase the line between indoors and out. Coffee on the expanded lanai becomes a daily ritual—some days it’s breakfast with a view; others it’s a quick hello to neighbors before a pickleball match or a class at the clubhouse. Inside, every detail is already done. Tray ceilings, crown molding, 8' doors, 5" baseboards, Hunter Douglas window treatments, and surround-sound set an elevated tone. The crisp white gourmet kitchen—with quartz counters, upgraded stainless appliances, a granite-composite sink, and a custom wood-shelved walk-in pantry—handles everything from weeknight dinners to weekend entertaining. When guests arrive, the flex room with French doors pivots easily from home office to media room or private retreat. The primary suite is its own sanctuary: a frameless glass shower with floor-to-ceiling tile, dual sinks with upgraded mirrors, a built-in vanity with quartz top, and a custom wood-shelved walk-in closet. Practical touches are everywhere—because life here is meant to be easy: a 4' garage extension with epoxy floor and insulated doors, a fully outfitted laundry with extra cabinetry and sink, a drop zone by the garage, a whole-house water filtration/softener, and a surge protector. Outside, the premier water lot adds privacy, and the extra-wide west-side easement gives breathing room between homes. Afternoons often end at the satellite pool just seconds away, or it’s a short golf-cart ride to Del Webb’s resort amenities—clubhouse with lifestyle director, fitness center, resort pool, pickleball, tennis, and nonstop social events. Host dinner back on the lanai and plan for the future—your space is pre-plumbed for an outdoor kitchen with a TV already there. Here, you’re not just buying a home—you’re stepping into a community rhythm that’s active, friendly, and effortless. And for peace of mind: the builder’s roof warranty runs through December 28, 2027. Live the lifestyle. Love the home. Welcome to Del Webb Lakewood Ranch.
Listing Agent
KW SUNCOAST Brokerage Phone: 941-792-2000 License #3491528 Listed on: 06/17/2025

Home Details
Home Type
- Single Family
Est. Annual Taxes
- $9,944
Year Built
- Built in 2022
Lot Details
- 8,690 Sq Ft Lot
- South Facing Home
HOA Fees
- $468 Monthly HOA Fees
Parking
- 2 Car Attached Garage
Home Design
- Block Foundation
- Tile Roof
- Concrete Roof
- Block Exterior
- Stucco
Interior Spaces
- 2,068 Sq Ft Home
- 1-Story Property
- Open Floorplan
- Crown Molding
- Tray Ceiling
- Ceiling Fan
- Window Treatments
- Great Room
- Family Room Off Kitchen
- Combination Dining and Living Room
- Den
- Ceramic Tile Flooring
- Lake Views
Kitchen
- Eat-In Kitchen
- Walk-In Pantry
- Range with Range Hood
- Microwave
- Dishwasher
- Stone Countertops
- Solid Wood Cabinet
- Disposal
Bedrooms and Bathrooms
- 3 Bedrooms
- En-Suite Bathroom
- Walk-In Closet
- 2 Full Bathrooms
- Makeup or Vanity Space
- Shower Only
Laundry
- Laundry Room
- Dryer
- Washer
Home Security
- Fire and Smoke Detector
- Pest Guard System
Eco-Friendly Details
- Reclaimed Water Irrigation System
Schools
- Robert E Willis Elementary School
- Nolan Middle School
- Lakewood Ranch High School
Utilities
- Central Heating and Cooling System
- Heating System Uses Natural Gas
- Thermostat
- Underground Utilities
- Natural Gas Connected
- Gas Water Heater
- Water Softener
- Cable TV Available
Listing and Financial Details
- Visit Down Payment Resource Website
- Tax Lot 1206
- Assessor Parcel Number 586170309
- $1,440 per year additional tax assessments
Community Details
Overview
- Active Adult
- Kirsten Stapleton Association, Phone Number (941) 739-0411
- Visit Association Website
- Lakewood Ranch Community
- Del Webb Ph V Sph D Subdivision
- The community has rules related to deed restrictions, allowable golf cart usage in the community
- Community features wheelchair access
Amenities
- Restaurant
- Clubhouse
Recreation
- Tennis Courts
- Racquetball
- Community Playground
- Fitness Center
- Community Pool
- Dog Park
Security
- Security Guard
- Gated Community
3D Interior and Exterior Tours
Floorplan
Map
Home Values in the Area
Average Home Value in this Area
Tax History
| Year | Tax Paid | Tax Assessment Tax Assessment Total Assessment is a certain percentage of the fair market value that is determined by local assessors to be the total taxable value of land and additions on the property. | Land | Improvement |
|---|---|---|---|---|
| 2025 | $9,856 | $593,267 | $102,000 | $491,267 |
| 2024 | $9,856 | $621,392 | -- | -- |
| 2023 | $9,856 | $603,293 | $102,000 | $501,293 |
| 2022 | $3,084 | $100,000 | $100,000 | $0 |
Property History
| Date | Event | Price | List to Sale | Price per Sq Ft |
|---|---|---|---|---|
| 10/07/2025 10/07/25 | Price Changed | $699,000 | -2.2% | $338 / Sq Ft |
| 09/07/2025 09/07/25 | Price Changed | $715,000 | -1.9% | $346 / Sq Ft |
| 06/17/2025 06/17/25 | For Sale | $729,000 | -- | $353 / Sq Ft |
Purchase History
| Date | Type | Sale Price | Title Company |
|---|---|---|---|
| Quit Claim Deed | $100 | None Listed On Document | |
| Warranty Deed | $712,000 | Pgp Title |
Mortgage History
| Date | Status | Loan Amount | Loan Type |
|---|---|---|---|
| Previous Owner | $361,500 | New Conventional |
About the Listing Agent

Theresa DiNapoli is a seasoned professional with nearly 30 years of finance experience, now thriving in a full-time real estate career. A single mom of three who loves to cook and entertain, Theresa balances family life with her dedication to helping clients achieve their real estate goals. With a real estate license obtained during the pandemic, she has successfully leveraged her finance expertise to excel in the industry. Theresa’s knowledge of golf, pickleball, and the rich amenities of
Theresa's Other Listings
Source: Stellar MLS
MLS Number: A4655934
APN: 5861-7030-9
- 10160 Cherry Hills Avenue Cir
- 7627 Partridge Street Cir
- 10528 Cheval Place
- 7420 Arrowhead Run
- 10142 Glenmore Ave
- 10228 Silverado Cir
- 7612 Lake Vista Ct Unit 208
- 10523 Cheval Place
- 10515 Cheval Place
- 7702 Lake Vista Ct Unit 206
- 10114 Glenmore Ave
- 7710 Lake Vista Ct Unit 403
- 7710 Lake Vista Ct Unit 205
- 6350 Watercrest Way Unit 203
- 6360 Watercrest Way Unit 301
- 6360 Watercrest Way Unit 203
- 9827 Royal Lytham Ave
- 10937 Bluestem Cir
- 6505 Oakland Hills Dr
- 7629 Harrington Ln
- 10228 Silverado Cir
- 7710 Lake Vista Ct Unit 203
- 7710 Lake Vista Ct Unit 401
- 11003 Star Rush Place
- 11409 Hawick Place
- 7119 Pine Valley St
- 7114 River Club Blvd
- 10520 Boardwalk Loop Unit 704
- 10520 Boardwalk Loop Unit 302
- 7486 Edenmore St
- 7482 Edenmore St
- 8821 Manor Loop Unit 201
- 7428 Vista Way Unit 202
- 8815 Manor Loop Unit 104
- 8809 Manor Loop Unit 202
- 8804 Manor Loop Unit 102
- 7417 Vista Way Unit 208
- 7417 Vista Way Unit 105
- 7475 Edenmore St
- 8111 Lakewood Main St Unit 305





