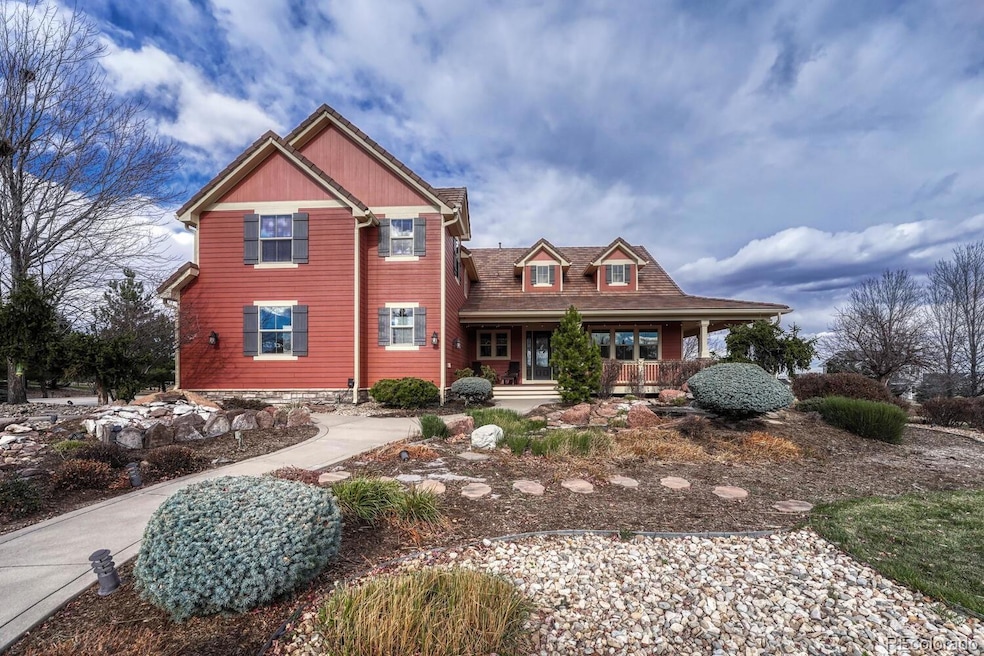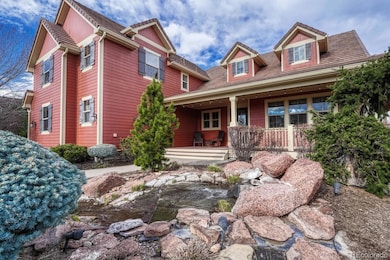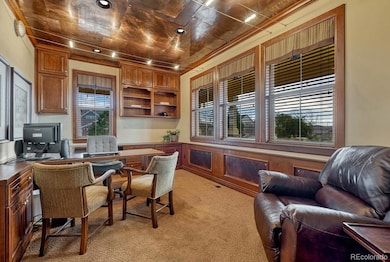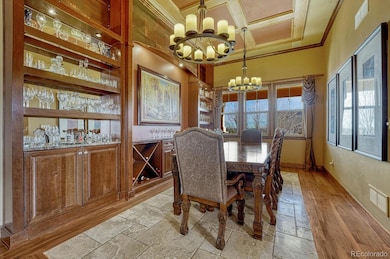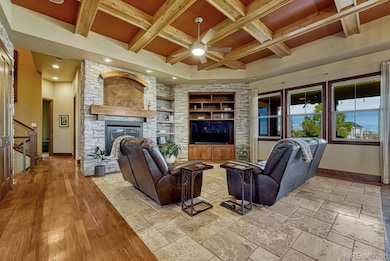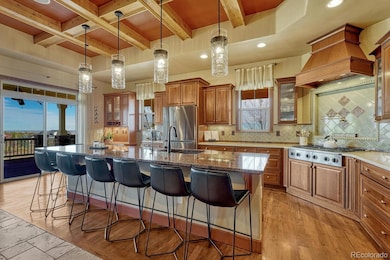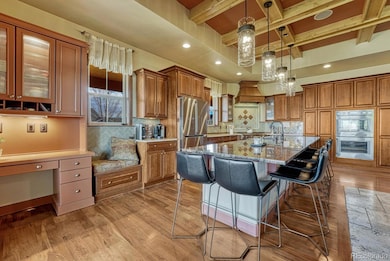7758 Weaver Cir Castle Rock, CO 80104
Castlewood Ranch NeighborhoodEstimated payment $8,883/month
Highlights
- Primary Bedroom Suite
- 0.92 Acre Lot
- Fireplace in Primary Bedroom
- Flagstone Elementary School Rated A-
- Open Floorplan
- Deck
About This Home
Must-See Home in Castlewood Ranch Backing Castlewood Canyon State Park! Welcome home to this exceptional 5-bed, 7-bath residence in the highly sought-after Castlewood Ranch subdivision of Castle Rock. A spacious wraparound porch sets the tone, inviting you into a home filled with custom touches, incredible entertaining spaces, and luxurious comfort throughout. At the front of the home, the dedicated office overlooks the beautifully landscaped yard complete with a tranquil water feature and koi pond. A formal dining room offers easy access to your wine storage, while the open-concept living room flows seamlessly into a chef’s kitchen featuring a massive granite island, gas cooktop with pot filler, and Thermador double ovens with side-opening doors.
Step outside to the expansive wraparound deck—perfect for outdoor dining and relaxation—with a built-in gas grill ready for your backyard culinary adventures. The fun continues with a private putting green and, upstairs, an impressive bar and lounge area. Don’t miss the hidden “speakeasy” game room tucked cleverly out of sight! The main-level primary suite is a private retreat with a 5-piece spa bath showcasing a glass-brick shower and standalone soaking tub plus a cozy reading/sitting area. A charming children's bedroom sits nearby, complete with a built-in upper bunk, desk below, and its own play area. The garden-level basement provides an additional expansive living space with a kitchenette, dining area, three more bedrooms—two with ensuite baths—and abundant storage.
With countless architectural details, thoughtfully designed living spaces, and nearby access to Castlewood Canyon State Park, this home truly has it all. A rare opportunity you won’t want to miss!
Listing Agent
Keller Williams DTC Brokerage Email: hmais@kw.com,303-903-6755 License #100056990 Listed on: 11/20/2025

Co-Listing Agent
Keller Williams DTC Brokerage Email: hmais@kw.com,303-903-6755 License #100069712
Home Details
Home Type
- Single Family
Est. Annual Taxes
- $8,958
Year Built
- Built in 2007
Lot Details
- 0.92 Acre Lot
- South Facing Home
- Landscaped
- Front and Back Yard Sprinklers
- Private Yard
HOA Fees
- $82 Monthly HOA Fees
Parking
- 4 Car Attached Garage
- Dry Walled Garage
- Epoxy
Home Design
- Traditional Architecture
- Slab Foundation
- Frame Construction
- Concrete Roof
- Wood Siding
- Stone Siding
Interior Spaces
- 2-Story Property
- Open Floorplan
- Wet Bar
- Central Vacuum
- Sound System
- Self Contained Fireplace Unit Or Insert
- Double Pane Windows
- Window Treatments
- Family Room with Fireplace
- 2 Fireplaces
Kitchen
- Eat-In Kitchen
- Double Oven
- Dishwasher
- Wine Cooler
- Kitchen Island
Flooring
- Wood
- Tile
Bedrooms and Bathrooms
- 5 Bedrooms | 2 Main Level Bedrooms
- Fireplace in Primary Bedroom
- Primary Bedroom Suite
- En-Suite Bathroom
- Walk-In Closet
- Freestanding Bathtub
- Soaking Tub
Laundry
- Laundry Room
- Dryer
- Washer
Finished Basement
- Basement Fills Entire Space Under The House
- 3 Bedrooms in Basement
- Natural lighting in basement
Home Security
- Carbon Monoxide Detectors
- Fire and Smoke Detector
Outdoor Features
- Deck
- Wrap Around Porch
- Outdoor Water Feature
- Outdoor Gas Grill
Schools
- Flagstone Elementary School
- Mesa Middle School
- Douglas County High School
Utilities
- Forced Air Heating and Cooling System
- Heating System Uses Natural Gas
Community Details
- Association fees include ground maintenance, trash
- Castlewood Ranch Homeowners Association, Phone Number (303) 432-9999
- Castlewood Ranch Subdivision
Listing and Financial Details
- Exclusions: Seller's Personal Property and staging items. Shuffleboard Table, Foosball Table, Poker Table, Refrigerator and Freezer in garage.
- Property held in a trust
- Assessor Parcel Number R0463343
Map
Home Values in the Area
Average Home Value in this Area
Tax History
| Year | Tax Paid | Tax Assessment Tax Assessment Total Assessment is a certain percentage of the fair market value that is determined by local assessors to be the total taxable value of land and additions on the property. | Land | Improvement |
|---|---|---|---|---|
| 2024 | $8,958 | $93,800 | $16,230 | $77,570 |
| 2023 | $9,044 | $93,800 | $16,230 | $77,570 |
| 2022 | $6,593 | $61,610 | $11,000 | $50,610 |
| 2021 | $6,844 | $61,610 | $11,000 | $50,610 |
| 2020 | $6,522 | $60,130 | $8,870 | $51,260 |
| 2019 | $6,541 | $60,130 | $8,870 | $51,260 |
| 2018 | $5,994 | $54,220 | $7,780 | $46,440 |
| 2017 | $5,670 | $54,220 | $7,780 | $46,440 |
| 2016 | $5,859 | $55,120 | $8,560 | $46,560 |
Property History
| Date | Event | Price | List to Sale | Price per Sq Ft |
|---|---|---|---|---|
| 11/20/2025 11/20/25 | For Sale | $1,525,000 | -- | $270 / Sq Ft |
Purchase History
| Date | Type | Sale Price | Title Company |
|---|---|---|---|
| Warranty Deed | -- | None Listed On Document | |
| Interfamily Deed Transfer | -- | None Available | |
| Interfamily Deed Transfer | -- | None Available | |
| Interfamily Deed Transfer | -- | None Available | |
| Warranty Deed | $845,000 | Stewart Title | |
| Interfamily Deed Transfer | -- | None Available | |
| Interfamily Deed Transfer | -- | None Available | |
| Interfamily Deed Transfer | -- | None Available | |
| Interfamily Deed Transfer | -- | Stewart Title | |
| Interfamily Deed Transfer | -- | None Available | |
| Interfamily Deed Transfer | -- | Stewart Title | |
| Interfamily Deed Transfer | -- | Security Title | |
| Special Warranty Deed | $799,500 | Security Title |
Mortgage History
| Date | Status | Loan Amount | Loan Type |
|---|---|---|---|
| Previous Owner | $676,000 | New Conventional | |
| Previous Owner | $405,300 | New Conventional | |
| Previous Owner | $415,000 | New Conventional | |
| Previous Owner | $474,500 | New Conventional |
Source: REcolorado®
MLS Number: 5081156
APN: 2507-093-19-009
- 7186 Weaver Cir
- 7343 Upton Ct
- 784 Ellsworth Ct
- 7083 Winthrop Cir
- 705 Springvale Rd
- 645 Springvale Rd
- 212 Calhoun Cir
- 182 Vista Cliff Cir
- 390 Sheldon Ave
- 1058 Crenshaw St
- 107 S Edge Cliff St
- 6336 Millbridge Ave
- 1180 Crenshaw St
- 6193 Brantly Ave
- 6106 Wescroft Ave
- 6110 Raleigh Cir
- 1080 Oldfield St
- 5864 Turnstone Place
- 5839 Raleigh Cir
- 5760 E Caley Ln
- 148 Vista Canyon Dr
- 6396 Millbridge Ave
- 5596 Canyon View Dr
- 5358 E Spruce Ave
- 4393 E Andover Ave
- 4831 Basalt Ridge Cir
- 3898 Red Valley Cir
- 1671 N State Highway 83 Unit B
- 3360 Esker Cir
- 1129 S Eaton Cir
- 2080 Oakcrest Cir
- 2919 Russet Sky Trail
- 1263 S Gilbert St Unit B-201
- 200 Birch Ave
- 108 Birch Ave
- 3480 Cade Ct
- 1100 Plum Creek Pkwy
- 881 3rd St
- 3910 Mighty Oaks St
- 7673 Bandit Dr
