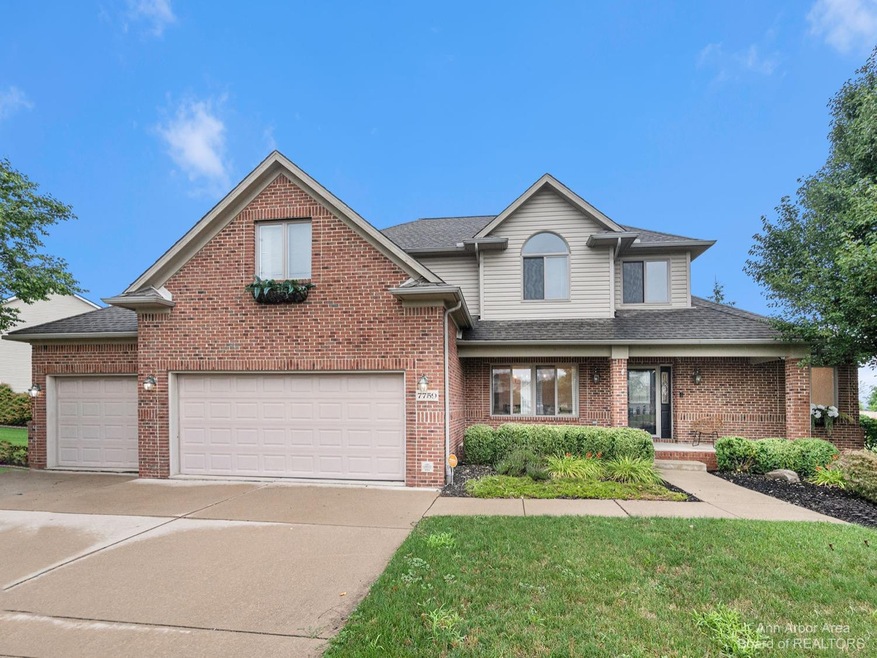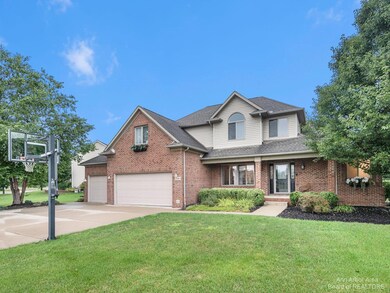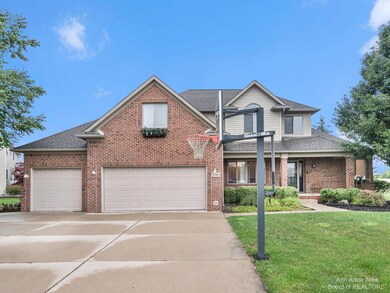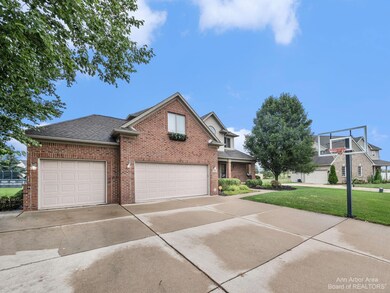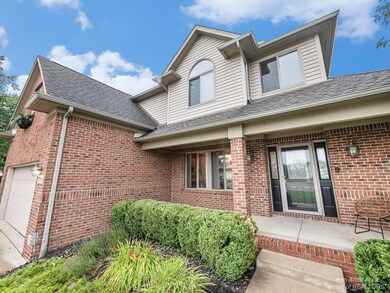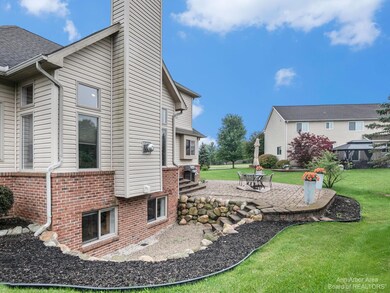
7759 W Branch Ct Unit 95 Ypsilanti, MI 48197
Augusta Township NeighborhoodHighlights
- Spa
- Vaulted Ceiling
- Breakfast Area or Nook
- Recreation Room
- Wood Flooring
- Bar Fridge
About This Home
As of September 2022This home is just special. Like new former model home built by Gabrian Builders with upgrades throughout and located on a quiet cul de sac lot. The setting is wonderful with extensive landscaping and a large brick paver patio. This home is immaculate inside and loaded with quality upgrades. Highlights include a welcoming covered front entry, Great Room with vaulted ceiling and fireplace, open concept, custom kitchen with Brazilian Cherry hardwood floor, Maple cabinets, Granite Counter tops, and Stainless Steel appliances, formal dining room with Brazilian Cherry floors, and luxury first floor primary bedroom suite with vaulted ceiling, walk-in closet, and spa-Like bath with travertine stone tile, vanity with granite counters, and large walk-in shower. The upper level includes 3 Bedroom Bedrooms, one with an additional bonus room, and an upgraded full bath. The lower level with view out windows is finished and is fantastic featuring a large multi-space rec room with home theater area, kitchenette, full bath, exercise, and ample storage. 3 car garage. Many recent updates included furnace, AC, carpet on main floor and upper level, hot water circulating system, plumbing and lighting fixtures. You will love this home!!, Primary Bath, Rec Room: Finished
Last Agent to Sell the Property
Real Estate One Inc License #6501232962 Listed on: 07/28/2022

Last Buyer's Agent
No Member
Non Member Sales
Home Details
Home Type
- Single Family
Est. Annual Taxes
- $8,983
Year Built
- Built in 2004
Lot Details
- 0.29 Acre Lot
- Lot Dimensions are 111 x 115
- Sprinkler System
HOA Fees
- $35 Monthly HOA Fees
Parking
- 3 Car Attached Garage
- Garage Door Opener
- Additional Parking
Home Design
- Brick Exterior Construction
- Vinyl Siding
Interior Spaces
- 1-Story Property
- Central Vacuum
- Bar Fridge
- Vaulted Ceiling
- Ceiling Fan
- Gas Log Fireplace
- Window Treatments
- Living Room
- Dining Area
- Recreation Room
- Home Security System
Kitchen
- Breakfast Area or Nook
- Eat-In Kitchen
- Oven
- Range
- Microwave
- Dishwasher
- Disposal
Flooring
- Wood
- Carpet
- Ceramic Tile
Bedrooms and Bathrooms
- 4 Bedrooms | 1 Main Level Bedroom
Laundry
- Laundry on main level
- Dryer
- Washer
Finished Basement
- Sump Pump
- Natural lighting in basement
Outdoor Features
- Spa
- Patio
- Porch
Schools
- Lincoln Middle School
- Lincoln High School
Utilities
- Forced Air Heating and Cooling System
- Heating System Uses Natural Gas
Ownership History
Purchase Details
Home Financials for this Owner
Home Financials are based on the most recent Mortgage that was taken out on this home.Purchase Details
Purchase Details
Purchase Details
Home Financials for this Owner
Home Financials are based on the most recent Mortgage that was taken out on this home.Purchase Details
Home Financials for this Owner
Home Financials are based on the most recent Mortgage that was taken out on this home.Purchase Details
Similar Homes in Ypsilanti, MI
Home Values in the Area
Average Home Value in this Area
Purchase History
| Date | Type | Sale Price | Title Company |
|---|---|---|---|
| Warranty Deed | $450,000 | Preferred Title | |
| Interfamily Deed Transfer | -- | None Available | |
| Interfamily Deed Transfer | -- | None Available | |
| Quit Claim Deed | -- | None Available | |
| Interfamily Deed Transfer | -- | None Available | |
| Interfamily Deed Transfer | -- | None Available | |
| Warranty Deed | $370,000 | Multiple | |
| Warranty Deed | $312,000 | Transnation Title | |
| Corporate Deed | $69,900 | Tnt |
Mortgage History
| Date | Status | Loan Amount | Loan Type |
|---|---|---|---|
| Open | $428,041 | FHA | |
| Previous Owner | $216,412 | New Conventional | |
| Previous Owner | $216,412 | Future Advance Clause Open End Mortgage | |
| Previous Owner | $217,900 | Stand Alone Refi Refinance Of Original Loan | |
| Previous Owner | $218,500 | New Conventional | |
| Previous Owner | $30,000 | Unknown | |
| Previous Owner | $296,400 | Unknown |
Property History
| Date | Event | Price | Change | Sq Ft Price |
|---|---|---|---|---|
| 06/27/2025 06/27/25 | For Sale | $475,000 | +5.6% | $200 / Sq Ft |
| 09/15/2022 09/15/22 | Sold | $450,000 | -4.2% | $133 / Sq Ft |
| 09/15/2022 09/15/22 | Pending | -- | -- | -- |
| 07/28/2022 07/28/22 | For Sale | $469,900 | +27.0% | $139 / Sq Ft |
| 10/29/2018 10/29/18 | Sold | $370,000 | -2.6% | $110 / Sq Ft |
| 10/24/2018 10/24/18 | Pending | -- | -- | -- |
| 06/14/2018 06/14/18 | For Sale | $380,000 | -- | $113 / Sq Ft |
Tax History Compared to Growth
Tax History
| Year | Tax Paid | Tax Assessment Tax Assessment Total Assessment is a certain percentage of the fair market value that is determined by local assessors to be the total taxable value of land and additions on the property. | Land | Improvement |
|---|---|---|---|---|
| 2025 | $6,933 | $258,000 | $0 | $0 |
| 2024 | $5,828 | $239,000 | $0 | $0 |
| 2023 | $5,561 | $206,300 | $0 | $0 |
| 2022 | $9,014 | $187,200 | $0 | $0 |
| 2021 | $5,691 | $179,500 | $0 | $0 |
| 2020 | $5,612 | $173,300 | $0 | $0 |
| 2019 | $5,460 | $162,800 | $162,800 | $0 |
| 2018 | $3,423 | $283,684 | $3,711 | $279,973 |
| 2017 | $3,271 | $136,500 | $0 | $0 |
| 2016 | $2,685 | $98,968 | $0 | $0 |
| 2015 | -- | $98,672 | $0 | $0 |
| 2014 | -- | $95,590 | $0 | $0 |
| 2013 | -- | $95,590 | $0 | $0 |
Agents Affiliated with this Home
-
Jay Kabbani

Seller's Agent in 2025
Jay Kabbani
Keller Williams Legacy
(313) 502-0550
1 in this area
162 Total Sales
-
Matt Dejanovich

Seller's Agent in 2022
Matt Dejanovich
Real Estate One Inc
(734) 476-7100
4 in this area
407 Total Sales
-
N
Buyer's Agent in 2022
No Member
Non Member Sales
-
Tracey Roy

Seller's Agent in 2018
Tracey Roy
The Charles Reinhart Company
(734) 417-5827
189 Total Sales
-
Danielle Dunn

Buyer's Agent in 2018
Danielle Dunn
Real Estate One Inc
(734) 717-1292
38 Total Sales
Map
Source: Southwestern Michigan Association of REALTORS®
MLS Number: 23112385
APN: 20-04-105-095
- 6115 Whittaker Rd
- 8373 Whittaker Rd
- 7160 Warwick Dr
- 7489 Dover Dr
- 7089 Crest Dr
- 7648 Berwick Dr
- 8501 Martz Rd
- 7149 Indian Wells Dr
- 7375 Hideaway Dr
- 9077 Chambord Dr
- 5740 Tuttle Hill Rd
- 8946 Creekway Dr
- 8055 Thornhill Dr
- 7366 Meadow Ln
- 7131 Creekway Ct
- 9131 Martz Rd
- 6798 Loon Hollow Ct
- 7707 Stony Creek Rd
- 6819 Lakeway St
- 8933 Ringneck Dr
