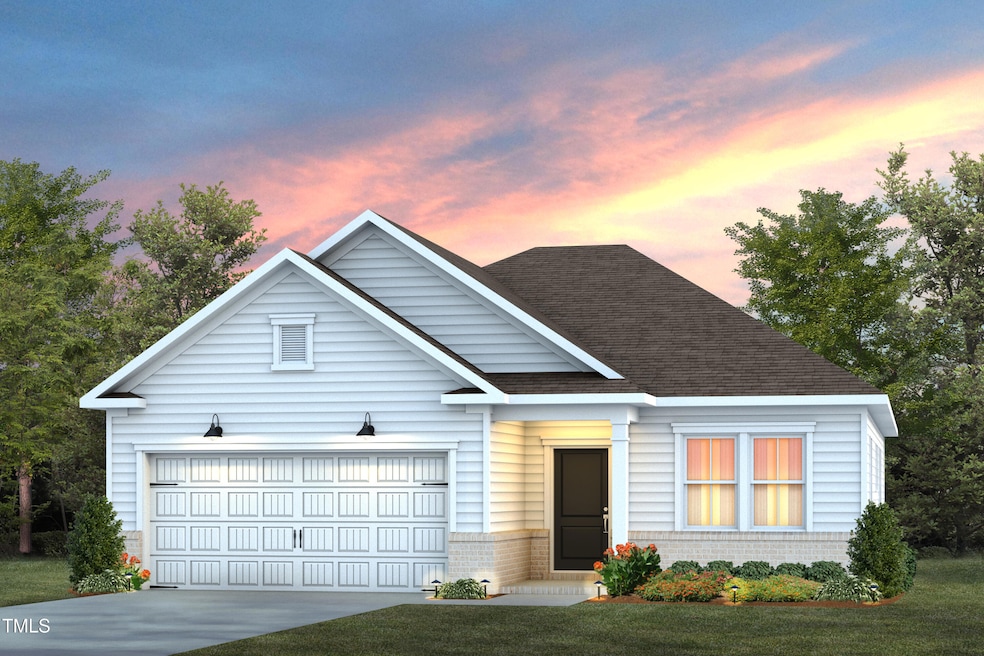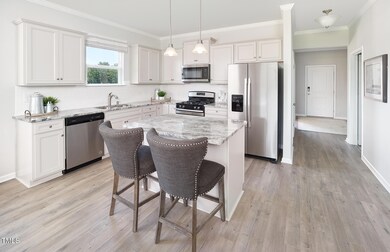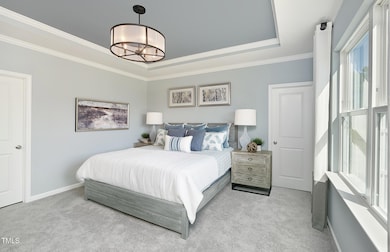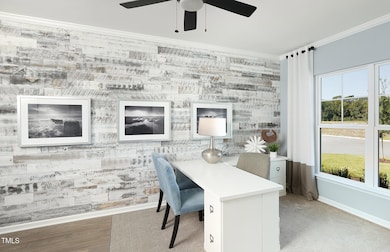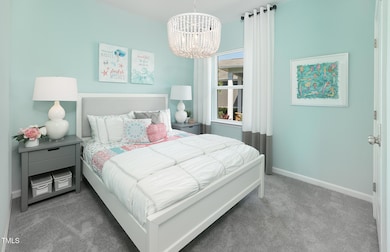
PENDING
NEW CONSTRUCTION
$35K PRICE DROP
776 Ben Ledi Ct Raleigh, NC 27603
Estimated payment $3,216/month
Total Views
4,985
4
Beds
3
Baths
1,702
Sq Ft
$277
Price per Sq Ft
Highlights
- Fitness Center
- New Construction
- Clubhouse
- Middle Creek High Rated A-
- Open Floorplan
- High Ceiling
About This Home
New Community in Raleigh! Perfect location with direct access to downtown Raleigh, FV, Garner, I40 and the new 540. Amenities are finished and include clubhouse, fitness center, pool, dog park and more. The Morgan sports an open and inviting Gathering, Dining and Kitchen with each bedroom tucked away for maximum privacy. This home backs to trees and a walking trail! Home will be ready to move in by Sept 2025.
Home Details
Home Type
- Single Family
Year Built
- Built in 2025 | New Construction
Lot Details
- 7,841 Sq Ft Lot
HOA Fees
- $143 Monthly HOA Fees
Parking
- 2 Car Attached Garage
Home Design
- Home is estimated to be completed on 9/1/25
- Slab Foundation
- Frame Construction
- Shingle Roof
Interior Spaces
- 1,702 Sq Ft Home
- 1-Story Property
- Open Floorplan
- Wired For Data
- Smooth Ceilings
- High Ceiling
- Family Room
- Dining Room
- Screened Porch
- Smart Thermostat
- Laundry on main level
Kitchen
- Microwave
- Plumbed For Ice Maker
- Dishwasher
- Granite Countertops
Flooring
- Carpet
- Tile
- Luxury Vinyl Tile
Bedrooms and Bathrooms
- 4 Bedrooms
- Walk-In Closet
- 3 Full Bathrooms
- Bathtub with Shower
- Walk-in Shower
Outdoor Features
- Patio
- Exterior Lighting
- Rain Gutters
Schools
- Smith Elementary School
- North Garner Middle School
- Middle Creek High School
Utilities
- Zoned Heating and Cooling
- Heating System Uses Natural Gas
- Vented Exhaust Fan
- Gas Water Heater
- High Speed Internet
- Cable TV Available
Community Details
Overview
- $575 One-Time Secondary Association Fee
- Association fees include cable TV, internet, ground maintenance
- Cusick Management Co. Association, Phone Number (919) 786-8053
- Built by Pulte Homes
- Exchange At 401 Subdivision, Morgan Floorplan
- Maintained Community
Amenities
- Clubhouse
Recreation
- Community Playground
- Fitness Center
- Community Pool
- Dog Park
- Trails
Map
Create a Home Valuation Report for This Property
The Home Valuation Report is an in-depth analysis detailing your home's value as well as a comparison with similar homes in the area
Home Values in the Area
Average Home Value in this Area
Property History
| Date | Event | Price | Change | Sq Ft Price |
|---|---|---|---|---|
| 04/22/2025 04/22/25 | Pending | -- | -- | -- |
| 04/10/2025 04/10/25 | Price Changed | $471,110 | +1.1% | $277 / Sq Ft |
| 03/20/2025 03/20/25 | Price Changed | $465,890 | -6.8% | $274 / Sq Ft |
| 03/14/2025 03/14/25 | Price Changed | $499,990 | -1.2% | $294 / Sq Ft |
| 03/05/2025 03/05/25 | For Sale | $505,890 | -- | $297 / Sq Ft |
Source: Doorify MLS
Similar Homes in Raleigh, NC
Source: Doorify MLS
MLS Number: 10080209
Nearby Homes
- 784 Ben Ledi Ct
- 716 Ben Ledi Ct
- 246 Broomside Ave
- 295 Broomside Ave
- 780 Ben Ledi Ct
- 529 Prestonfield Way
- 7025 Fayetteville Rd
- 262 Broomside Ave
- 416 Grange Farm Place
- 521 Prestonfield Way
- 457 Grange Farm Place
- 464 Grange Farm Place
- 414 Grange Farm Place
- 712 Ben Ledi Ct
- 432 Grange Farm Place
- 465 Grange Farm Place
- 728 Ben Ledi Ct
- 668 Ben Ledi Ct
- 756 Ben Ledi Ct
- 752 Ben Ledi Ct
