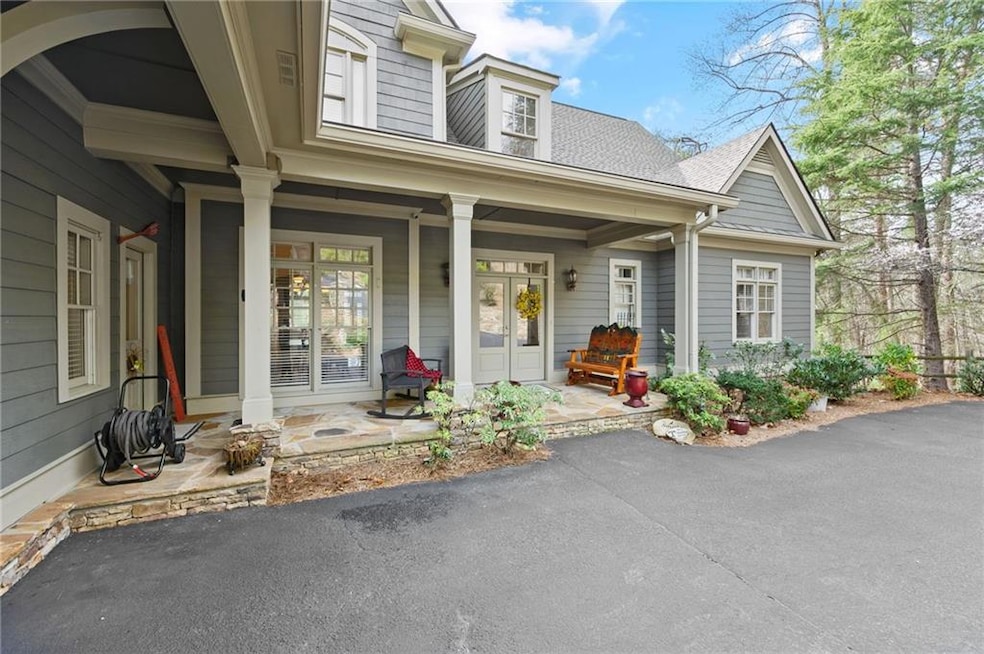Welcome to your dream home with a **short range view!!** in Big Canoe's prestigious High Gap neighborhood! This expansive 6-bed, 6.5-bath retreat spans 6000 sq ft, boasting elegance and comfort at every turn. From the charming water fountain in the front yard to the fenced pet area, level yard, and three car garage, this property offers both sophistication and practicality. You are greeted by lush landscaping and an inviting front porch. Entering the main level of the home, you’ll find a gourmet kitchen, formal living and dining rooms in addition to a keeping room and breakfast room, and primary suite. Each of the six bedrooms features an ensuite bathroom, ensuring privacy and comfort for all. A second living space/suite in the terrace level with its own kitchen, living room, and dining room provides versatility and convenience for guests. Additional spaces include an oversized bedroom/bonus room above the garage, loft, 2 office spaces, and terrace level TV/game room. With a short-range mountain view and ample parking, this home offers the perfect blend of space to entertain, tranquility, and breathtaking scenery. Don't miss the opportunity to make this extraordinary property your own! Recent updates include: new roof with gutters and gutter guards; updated primary suite including new hardwoods, fireplace surround, renovated bathroom with heated floors, and custom closet; new carpet and LVP flooring in terrace level; whole house wildlife exclusion; and resurfaced driveway. Buyer to verify all information and dimensions deemed important.

