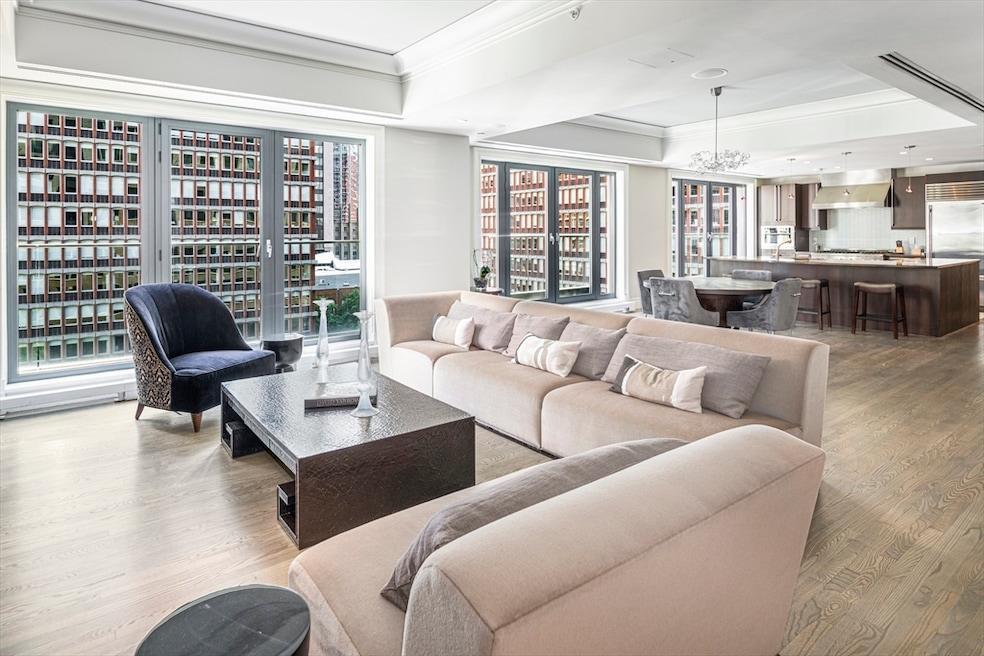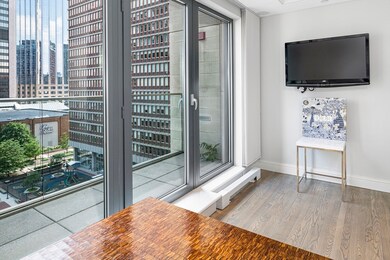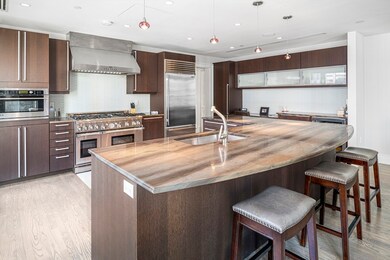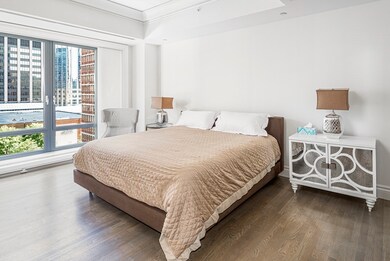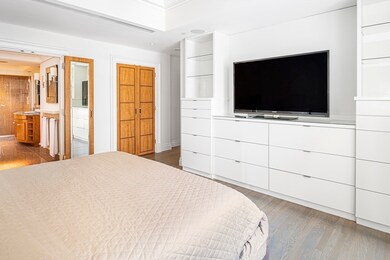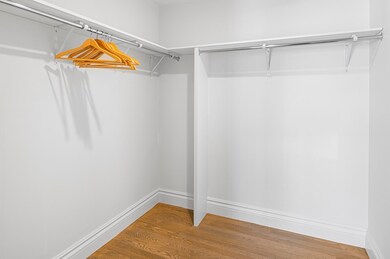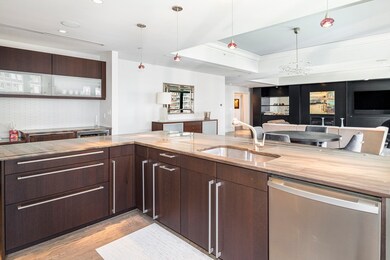
776 Boylston St Unit E9G Boston, MA 02199
Back Bay NeighborhoodEstimated payment $40,200/month
Highlights
- Concierge
- 4-minute walk to Copley Station
- 2.3 Acre Lot
- Fitness Center
- Medical Services
- Open Floorplan
About This Home
Peaceful, south-facing living at the legendary, five-star Mandarin Oriental. Enter this home feeling the comfort of its expansive living room area. Five Juliette balconies and one step out balcony, all with full sized doors, allowing for a superior flow of open air. Flexible floor plan allows for use as a two bedroom plus office or as a three bedroom. Master bedroom suite has built-in cabinets, two closets, and a large bathroom with seated vanity. It also has a private secondary entrance. Guest bedroom has an en-suite bathroom. Exquisite finishes include Poggenpohl design cabinetry, one-of-a-kind blue marble kitchen island, a custom media system, gas fireplace, and more -- everything to fulfill the discerning lifestyle. Updates to the home and common hallways make this home feel fresh and modern. Fitness room and award-winning spa are on site to support a healthy lifestyle. Wrap yourself in the unsurpassed 24-hour service and securotywhich can only be found at the Mandarin Residences
Property Details
Home Type
- Condominium
Est. Annual Taxes
- $48,790
Year Built
- Built in 2008
HOA Fees
- $6,034 Monthly HOA Fees
Parking
- 1 Car Attached Garage
- Common or Shared Parking
- Deeded Parking
Interior Spaces
- 2,416 Sq Ft Home
- 1-Story Property
- Open Floorplan
- Crown Molding
- Recessed Lighting
- Decorative Lighting
- Insulated Windows
- Entrance Foyer
- Living Room with Fireplace
- Dining Area
- Intercom
Kitchen
- Oven
- Stove
- ENERGY STAR Qualified Refrigerator
- ENERGY STAR Qualified Dishwasher
- ENERGY STAR Cooktop
- Kitchen Island
- Solid Surface Countertops
Flooring
- Wood
- Marble
- Ceramic Tile
Bedrooms and Bathrooms
- 3 Bedrooms
- Custom Closet System
- Dual Closets
- Walk-In Closet
- Dressing Area
- Double Vanity
- Bathtub with Shower
- Separate Shower
Laundry
- Laundry in unit
- ENERGY STAR Qualified Dryer
- ENERGY STAR Qualified Washer
Outdoor Features
- Balcony
Location
- Property is near public transit
- Property is near schools
Utilities
- Forced Air Heating and Cooling System
- 3 Cooling Zones
- 3 Heating Zones
- Hot Water Heating System
- High Speed Internet
Listing and Financial Details
- Assessor Parcel Number W:04 P:01037 S:824,4761214
Community Details
Overview
- Association fees include heat, gas, water, insurance, security, maintenance structure, snow removal, air conditioning
- 49 Units
- Mid-Rise Condominium
- Residences At Mandarin Oriental Community
Amenities
- Concierge
- Doorman
- Medical Services
- Shops
- Sauna
- Elevator
Recreation
- Fitness Center
- Park
- Bike Trail
Pet Policy
- Pets Allowed
Security
- Resident Manager or Management On Site
Map
Home Values in the Area
Average Home Value in this Area
Tax History
| Year | Tax Paid | Tax Assessment Tax Assessment Total Assessment is a certain percentage of the fair market value that is determined by local assessors to be the total taxable value of land and additions on the property. | Land | Improvement |
|---|---|---|---|---|
| 2025 | $52,774 | $4,557,300 | $0 | $4,557,300 |
| 2024 | $45,534 | $4,177,400 | $0 | $4,177,400 |
| 2023 | $43,968 | $4,093,900 | $0 | $4,093,900 |
| 2022 | $44,110 | $4,054,200 | $0 | $4,054,200 |
| 2021 | $42,410 | $3,974,700 | $0 | $3,974,700 |
| 2020 | $39,738 | $3,763,100 | $0 | $3,763,100 |
| 2019 | $38,499 | $3,652,700 | $0 | $3,652,700 |
| 2018 | $38,280 | $3,652,700 | $0 | $3,652,700 |
| 2017 | $36,839 | $3,478,700 | $0 | $3,478,700 |
| 2016 | $38,731 | $3,521,000 | $0 | $3,521,000 |
| 2015 | $41,686 | $3,442,300 | $0 | $3,442,300 |
| 2014 | $39,671 | $3,153,500 | $0 | $3,153,500 |
Property History
| Date | Event | Price | Change | Sq Ft Price |
|---|---|---|---|---|
| 07/11/2025 07/11/25 | For Sale | $5,450,000 | 0.0% | $2,256 / Sq Ft |
| 07/09/2025 07/09/25 | For Rent | $24,500 | +14.0% | -- |
| 10/04/2023 10/04/23 | Rented | $21,500 | 0.0% | -- |
| 10/02/2023 10/02/23 | For Rent | $21,500 | 0.0% | -- |
| 09/30/2023 09/30/23 | Off Market | $21,500 | -- | -- |
| 08/10/2023 08/10/23 | Price Changed | $21,500 | -10.4% | $9 / Sq Ft |
| 08/03/2023 08/03/23 | For Rent | $24,000 | +41.2% | -- |
| 12/09/2020 12/09/20 | Rented | $17,000 | -5.6% | -- |
| 12/08/2020 12/08/20 | Under Contract | -- | -- | -- |
| 12/05/2020 12/05/20 | Price Changed | $18,000 | 0.0% | $7 / Sq Ft |
| 12/05/2020 12/05/20 | For Rent | $18,000 | +20.0% | -- |
| 11/30/2020 11/30/20 | Off Market | $15,000 | -- | -- |
| 10/07/2020 10/07/20 | For Rent | $15,000 | -- | -- |
Mortgage History
| Date | Status | Loan Amount | Loan Type |
|---|---|---|---|
| Closed | $1,500,000 | No Value Available |
Similar Homes in Boston, MA
Source: MLS Property Information Network (MLS PIN)
MLS Number: 73403103
APN: CBOS-000000-000004-001037-000824
- 776 Boylston St Unit E9C
- 776 Boylston St Unit E9A
- 778 Boylston St Unit 7A
- 778 Boylston St Unit W6D
- 31 Fairfield St
- 240 Commonwealth Ave Unit 2
- 250 Commonwealth Ave Unit 8
- 282 Newbury St Unit 11
- 260 Commonwealth Ave Unit 3
- 201 Newbury St Unit 308
- 239 Commonwealth Ave Unit 52
- 255 Commonwealth Ave Unit 2
- 261 Commonwealth Ave Unit 5
- 290 Commonwealth Ave Unit 11
- 273 Commonwealth Ave Unit 9
- 1 Huntington Ave Unit 305
- 1 Huntington Ave Unit 1101
- 1 Huntington Ave Unit 309
- 1 Huntington Ave Unit 807
- 1 Huntington Ave Unit 903
- 776 Boylston St Unit E11F
- 770 Boylston St Unit FL5-ID1035
- 770 Boylston St Unit FL7-ID299A
- 770 Boylston St Unit FL2-ID727
- 770 Boylston St Unit FL3-ID249
- 778 Boylston St Unit 6B
- 778 Boylston St Unit 8F
- 41 Fairfield St Unit 250N - 2R
- 242 Newbury St Unit 2
- 248 Newbury St Unit 3
- 248 Newbury St Unit 10
- 248 Newbury St Unit 6
- 236 Newbury St Unit 3F
- 246 Newbury St Unit 6
- 246 Newbury St Unit 1
- 232 Newbury St Unit FL4-ID754
- 232 Newbury St Unit FL2-ID601
- 250 Newbury St Unit 2F
- 250 Newbury St
- 250 Newbury St
