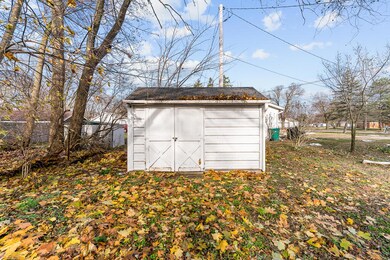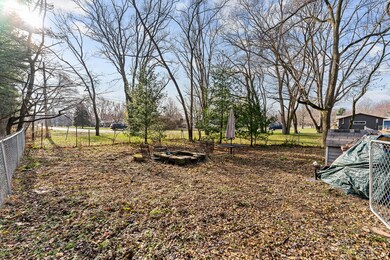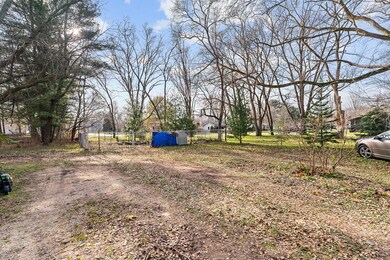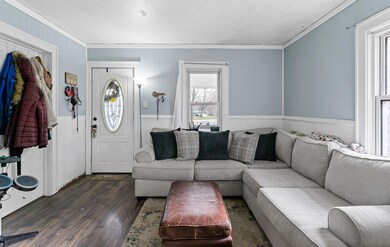
776 Butternut Dr Holland, MI 49424
Highlights
- Traditional Architecture
- West Ottawa High School Rated A
- Forced Air Heating System
About This Home
As of January 2025Welcome to 776 Butternut Drive, a charming 3-bedroom, 2-bathroom home in the heart of Holland, MI. Built in 1920, this traditional-style residence offers 965 sq. ft. of cozy living space on a spacious 0.47-acre lot. The main floor features two bedrooms and a full bath, while a third bedroom upstairs provides a private retreat. The partially finished basement offers potential for an additional bedroom or flexible space. A unique circular driveway ensures convenient access and ample parking. Ideally located between James and Riley Streets, this home is close to schools, parks, and local amenities. —schedule your showing today!
Home Details
Home Type
- Single Family
Est. Annual Taxes
- $1,487
Year Built
- Built in 1920
Lot Details
- 0.39 Acre Lot
Home Design
- Traditional Architecture
- Composition Roof
- Aluminum Siding
Interior Spaces
- 2-Story Property
Bedrooms and Bathrooms
- 3 Bedrooms | 2 Main Level Bedrooms
- 2 Full Bathrooms
Basement
- Basement Fills Entire Space Under The House
- Laundry in Basement
Utilities
- Forced Air Heating System
- Heating System Uses Natural Gas
Ownership History
Purchase Details
Home Financials for this Owner
Home Financials are based on the most recent Mortgage that was taken out on this home.Purchase Details
Home Financials for this Owner
Home Financials are based on the most recent Mortgage that was taken out on this home.Purchase Details
Home Financials for this Owner
Home Financials are based on the most recent Mortgage that was taken out on this home.Map
Similar Homes in Holland, MI
Home Values in the Area
Average Home Value in this Area
Purchase History
| Date | Type | Sale Price | Title Company |
|---|---|---|---|
| Warranty Deed | $230,000 | Ata National Title Group | |
| Warranty Deed | $130,000 | Chicago Title | |
| Warranty Deed | $96,000 | Clearstream Title |
Mortgage History
| Date | Status | Loan Amount | Loan Type |
|---|---|---|---|
| Open | $218,500 | New Conventional | |
| Previous Owner | $123,500 | New Conventional | |
| Previous Owner | $86,000 | New Conventional |
Property History
| Date | Event | Price | Change | Sq Ft Price |
|---|---|---|---|---|
| 01/29/2025 01/29/25 | Sold | $225,000 | -6.3% | $233 / Sq Ft |
| 12/31/2024 12/31/24 | Pending | -- | -- | -- |
| 12/28/2024 12/28/24 | Price Changed | $240,000 | -4.0% | $249 / Sq Ft |
| 12/12/2024 12/12/24 | For Sale | $250,000 | +92.3% | $259 / Sq Ft |
| 02/13/2020 02/13/20 | Sold | $130,000 | -7.1% | $135 / Sq Ft |
| 01/03/2020 01/03/20 | Pending | -- | -- | -- |
| 12/12/2019 12/12/19 | For Sale | $139,900 | -- | $145 / Sq Ft |
Tax History
| Year | Tax Paid | Tax Assessment Tax Assessment Total Assessment is a certain percentage of the fair market value that is determined by local assessors to be the total taxable value of land and additions on the property. | Land | Improvement |
|---|---|---|---|---|
| 2024 | $1,487 | $78,300 | $0 | $0 |
| 2023 | $1,435 | $64,300 | $0 | $0 |
| 2022 | $1,851 | $55,800 | $0 | $0 |
| 2021 | $1,867 | $56,100 | $0 | $0 |
| 2020 | $1,467 | $52,600 | $0 | $0 |
| 2019 | $1,443 | $30,800 | $0 | $0 |
| 2018 | $1,273 | $43,300 | $12,500 | $30,800 |
| 2017 | $1,656 | $41,200 | $0 | $0 |
| 2016 | $1,645 | $38,900 | $0 | $0 |
| 2015 | $1,589 | $36,200 | $0 | $0 |
| 2014 | $1,589 | $33,800 | $0 | $0 |
Source: Southwestern Michigan Association of REALTORS®
MLS Number: 24062538
APN: 70-16-18-178-020
- 534 Woodland Dr
- 525 Woodland Dr
- 916 N Kingwood Ct
- 324 Kingwood Dr
- 14092 Fox Trail Dr
- 2415 Nuttall Ct Unit 28
- 594 136th Ave
- 14280 James St
- 319 Nestlewood Dr Unit 3
- 137 Liberty St
- 121 Elm Ln
- 2918 Foxboro Ln
- 179 Bluefield Dr Unit 6
- 562 Cherry Ln Unit 73
- 2532 Prairie Ave
- 14163 Ridgewood Dr
- 492 Cherry Ln Unit 90
- 331 N Division Ave
- 14878 Sagebrush Dr
- 2759 132nd Ave






