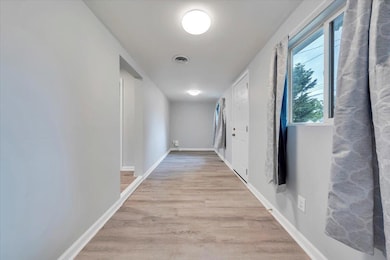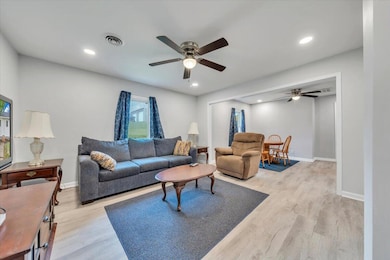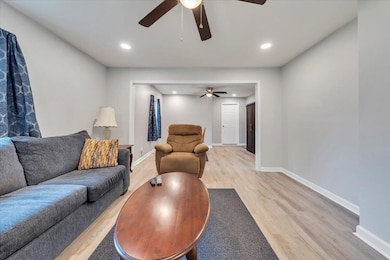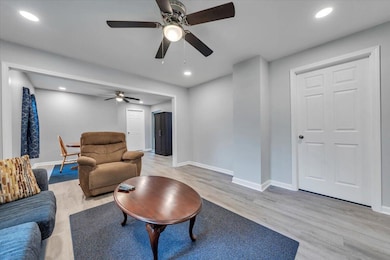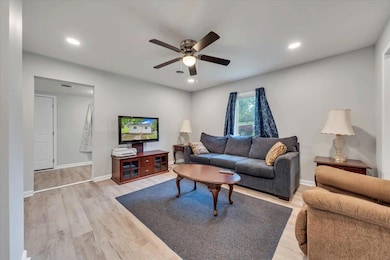
Estimated payment $1,735/month
Highlights
- Deck
- Ranch Style House
- Garden
- Salem High School Rated A-
- No HOA
- Forced Air Heating System
About This Home
Completely remodeled 3 bedroom, 1 bathroom home nestled on oversized .67 acre lot in the heart of Salem! Perfectly blending classic charm with modern upgrades, this move-in-ready gem boasts endless updates from top to bottom. Step inside to find a brand new kitchen featuring sleek cabinetry, stunning countertops, and all-new stainless steel appliances. Enjoy peace of mind with major upgrades already done for you, including a new roof, new side porch, new windows, new flooring and new leaf guards. Stay comfortable year round with a new HVAC system and new hot water heater. Electrical has been updated for safety and efficiency, giving you one less thing to worry about. Whether you're a first-time buyer, downsizing, or investing, this turn-key home offers incredible value and convenience.
Home Details
Home Type
- Single Family
Est. Annual Taxes
- $2,545
Year Built
- Built in 1950
Lot Details
- 0.67 Acre Lot
- Cleared Lot
- Garden
Parking
- 4 Open Parking Spaces
Home Design
- Ranch Style House
- Slab Foundation
Interior Spaces
- 1,360 Sq Ft Home
- Ceiling Fan
Kitchen
- Electric Range
- Dishwasher
Bedrooms and Bathrooms
- 3 Main Level Bedrooms
- 1 Full Bathroom
Laundry
- Laundry on main level
- Dryer
- Washer
Outdoor Features
- Deck
Schools
- G. W. Carver Elementary School
- Andrew Lewis Middle School
- Salem High School
Utilities
- Forced Air Heating System
- Heat Pump System
Community Details
- No Home Owners Association
Map
Home Values in the Area
Average Home Value in this Area
Property History
| Date | Event | Price | Change | Sq Ft Price |
|---|---|---|---|---|
| 07/17/2025 07/17/25 | Price Changed | $274,925 | 0.0% | $202 / Sq Ft |
| 07/10/2025 07/10/25 | Price Changed | $274,950 | 0.0% | $202 / Sq Ft |
| 07/03/2025 07/03/25 | Price Changed | $274,975 | 0.0% | $202 / Sq Ft |
| 06/25/2025 06/25/25 | Price Changed | $275,000 | -6.8% | $202 / Sq Ft |
| 06/19/2025 06/19/25 | Price Changed | $294,975 | 0.0% | $217 / Sq Ft |
| 06/10/2025 06/10/25 | Price Changed | $295,000 | -1.7% | $217 / Sq Ft |
| 05/27/2025 05/27/25 | For Sale | $299,950 | -- | $221 / Sq Ft |
Similar Homes in Salem, VA
Source: Roanoke Valley Association of REALTORS®
MLS Number: 917695
- 111 Deer Trace Ln
- 778 Craig Ave
- 1211 Stoutamire Dr
- 529 Easy St
- 1305 Panorama Cir
- 700 N Stonewall St
- 715 N Stonewall St
- 512 Parkdale Dr
- 341 Penguin Ln
- 1410 N Mill Rd
- 808 Harrison Ave
- 1000 BLK Polar Ln
- 1331 Forest Lawn Dr
- 1312 Parkdale Manor Dr
- 0 Honeysuckle Rd Unit 74206
- 755 Honeysuckle Rd
- 0 Quail Ln
- 429 Deer Run Cir
- 638 Dalewood Ave
- 412 Deer Run Cir
- 539 Westminister Ln
- 128 Rutledge Dr
- 430 Mount Vernon Ave
- 17 S College Ave
- 714 Academy St
- 356 Pennsylvania Ave
- 6500 Grand Retreat Dr
- 5023 Logan St NW
- 928 Ohio Ave
- 1341 Turner St
- 5204 Lancelot Ln NW
- 424 Yorkshire St
- 900 Camelot Dr
- 820 Westside Blvd NW Unit 8
- 100 Kimball Ave
- 801 Westside Blvd NW Unit D
- 3922 Tennessee Ave NW
- 3911 Michigan Ave NW
- 3816 Panorama Ave NW
- 1650 Lancing Dr


