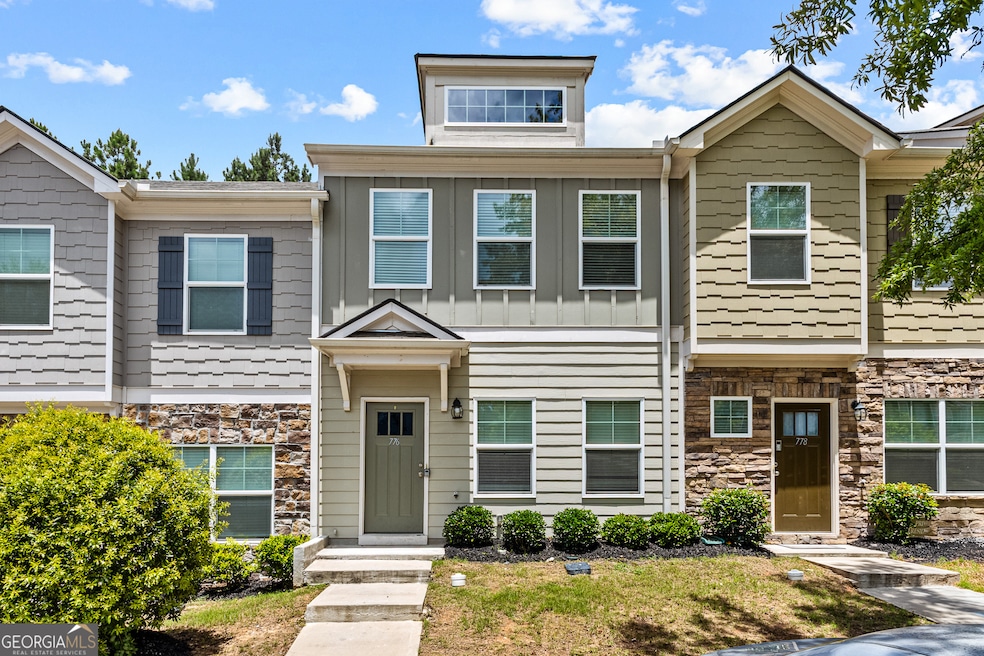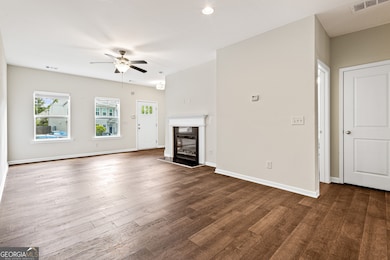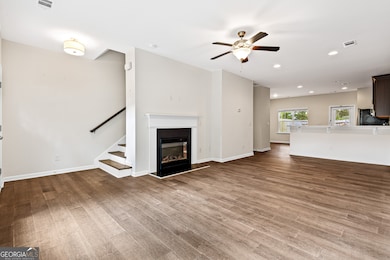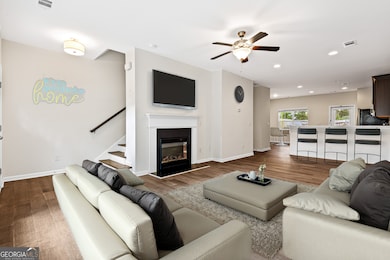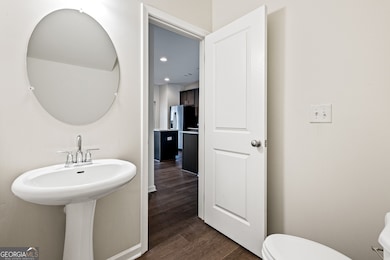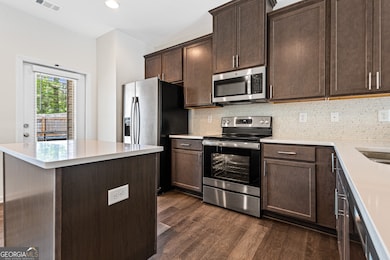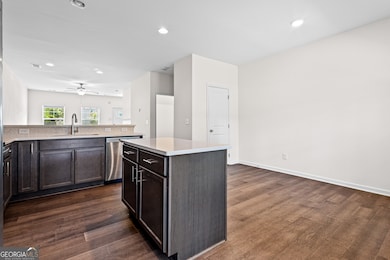776 Crestwell Cir SW Atlanta, GA 30331
Mays NeighborhoodHighlights
- Gated Community
- Clubhouse
- No HOA
- Craftsman Architecture
- Property is near public transit
- Community Pool
About This Home
This home is not set-up to accept vouchers at this time. Now available for lease is this like-new, 2021 built 3 bed 2.5 bath townhome in the beautifully tucked away, gated Cascades subdivision. Here you will find included amenities such as a swimming pool, tennis and basketball court, clubhouse, and playground, and 2 parking spots directly in front of your home for you and your guest. On the lower level of this light-filled, 2 story home, you will find LVP flooring, along with a 1/2 bath, coat closet, and open floor plan, featuring a dining area, kitchen with electric stainless steel appliances, island and breakfast bar, and a living area with a built-in remote-controlled fireplace. Additionally, make smores at the firepit, grill a steak for dinner, or grow a small vegetable garden in the fully fenced, private, grassed backyard space, complete with an outside storage closet. Upstairs are all 3 bedrooms and 2 full bathrooms, one of which is located in the spacious master suite, along with a walk-in closet and roomy stand-up shower. Best and most convenient of all is the upstairs laundry closet, with included GE washer and dryer! So, look no further, because this gorgeous home is privately owned, professionally managed, move-in ready, true to the pictures, and we are excited to welcome you home!
Townhouse Details
Home Type
- Townhome
Est. Annual Taxes
- $3,709
Year Built
- Built in 2021
Home Design
- Craftsman Architecture
- Composition Roof
- Vinyl Siding
Interior Spaces
- 1,511 Sq Ft Home
- 2-Story Property
- Ceiling Fan
- Living Room with Fireplace
- Pull Down Stairs to Attic
- Home Security System
Kitchen
- Breakfast Bar
- Oven or Range
- Microwave
- Ice Maker
- Dishwasher
- Stainless Steel Appliances
- Disposal
Flooring
- Carpet
- Laminate
- Tile
Bedrooms and Bathrooms
- 3 Bedrooms
- Split Bedroom Floorplan
- Walk-In Closet
- Double Vanity
Laundry
- Laundry on upper level
- Dryer
- Washer
Parking
- Parking Pad
- Over 1 Space Per Unit
- Assigned Parking
Schools
- Miles Elementary School
- Young Middle School
- Mays High School
Utilities
- Central Heating and Cooling System
- Electric Water Heater
- High Speed Internet
- Phone Available
- Cable TV Available
Additional Features
- 871 Sq Ft Lot
- Property is near public transit
Listing and Financial Details
- Security Deposit $2,050
- 12-Month Min and 24-Month Max Lease Term
- $75 Application Fee
Community Details
Overview
- No Home Owners Association
- Cascades Subdivision
Amenities
- Clubhouse
Recreation
- Tennis Courts
- Community Playground
- Community Pool
Security
- Gated Community
- Fire and Smoke Detector
Map
Source: Georgia MLS
MLS Number: 10607302
APN: 14-0245-LL-741-6
- 849 Crestwell Cir SW
- 602 Lofty Ln
- 728 Crestwell Cir SW
- 622 Providence Place SW
- 745 Crestwell Cir SW
- 743 Crestwell Cir SW
- 865 Ambient Way SW
- 580 Morrow Ln
- 726 Celeste Ln SW
- 807 Ambient Way
- 734 Celeste Ln SW Unit 84
- 882 Ambient Way SW
- 780 Nehemiah Ln SW
- 785 Celeste Ln SW Unit 23
- 789 Celeste Ln SW
- 844 Venture Way
- 886 Society Cir SW
- 3694 Utoy Dr SW
- 602 Lofty Ln
- 605 Lofty Ln SW
- 755 Crestwell Cir SW
- 608 Lofty Ln SW
- 735 Crestwell Cir SW
- 911 Ambient Way SW
- 882 Ambient Way SW
- 827 Ambient Way SW
- 513 Constellation Overlook SW
- 959 Society Cir SW
- 887 Society Cir SW
- 320 Fairburn Rd SW
- 3440 Boulder Park Dr SW
- 330 Brownlee Rd
- 415 Fairburn Rd SW
- 294 Brownlee Rd SW
- 405 Fairburn Rd SW
- 3382 Bobolink Cir SW
- 3230 Cushman Cir SW
- 95 Howell Dr SW
