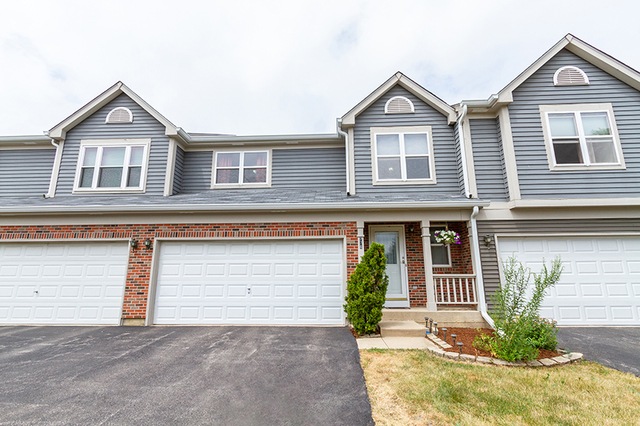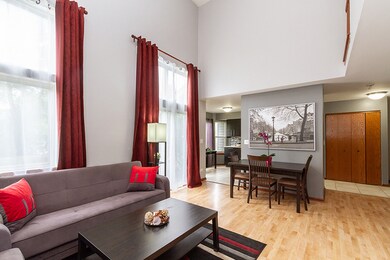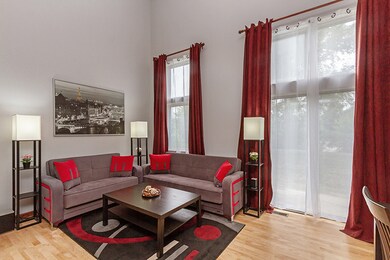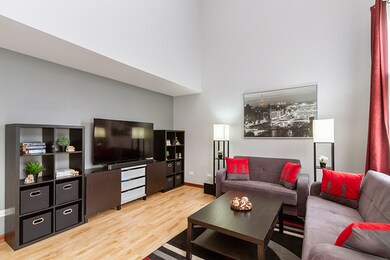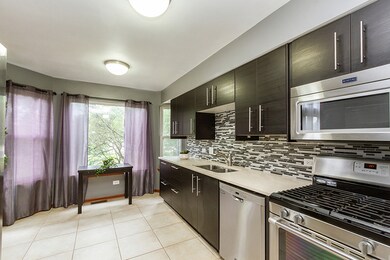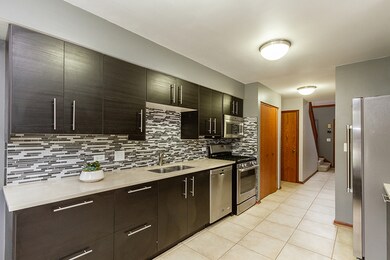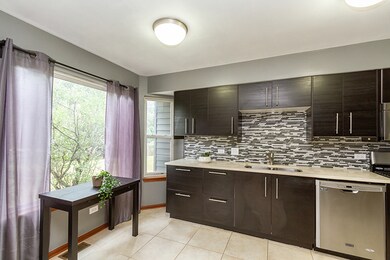
776 E Whispering Oaks Ct Unit 3 Palatine, IL 60074
Capri Village NeighborhoodHighlights
- Landscaped Professionally
- Vaulted Ceiling
- Attached Garage
- Palatine High School Rated A
- Stainless Steel Appliances
- 4-minute walk to Osage Park
About This Home
As of August 2018Nothing to do but move in! Updated top to bottom, seller spared no expense! 2 story living room shows off soaring ceilings, beautiful wood laminate flooring & wall of windows providing tons of natural light! Modern kitchen offers space for eating area, new cabinetry, Quartz countertops, custom glass backsplash, all stainless steel appliances, new sink & closet pantry! Finished lower level provides perfect family room & extra living space! Spacious master suite boasts his & hers closet plus Jack & Jill style bathroom! Additional bedroom offers tons of room for your family! Convenient 2nd floor laundry! Other upgrades include new paint, new light fixtures, new water heater & new sump pump! Furnace recently services with new parts! 2 car garage with new door & opener! Great location~ close to routes 53 & 68! Don't pass this one up!
Last Agent to Sell the Property
Legacy Properties, A Sarah Leonard Company, LLC License #475122634 Listed on: 07/24/2018
Property Details
Home Type
- Condominium
Est. Annual Taxes
- $3,607
Year Built | Renovated
- 1994 | 2016
HOA Fees
- $215 per month
Parking
- Attached Garage
- Garage Transmitter
- Garage Door Opener
- Driveway
- Parking Included in Price
- Garage Is Owned
Home Design
- Brick Exterior Construction
- Slab Foundation
- Asphalt Shingled Roof
- Vinyl Siding
Interior Spaces
- Vaulted Ceiling
- Laminate Flooring
- Finished Basement
- Basement Fills Entire Space Under The House
Kitchen
- Breakfast Bar
- Oven or Range
- Microwave
- Dishwasher
- Stainless Steel Appliances
- Disposal
Laundry
- Laundry on upper level
- Dryer
- Washer
Home Security
Utilities
- Forced Air Heating and Cooling System
- Heating System Uses Gas
Additional Features
- Patio
- Landscaped Professionally
Listing and Financial Details
- $1,400 Seller Concession
Community Details
Pet Policy
- Pets Allowed
Additional Features
- Common Area
- Storm Screens
Ownership History
Purchase Details
Home Financials for this Owner
Home Financials are based on the most recent Mortgage that was taken out on this home.Purchase Details
Home Financials for this Owner
Home Financials are based on the most recent Mortgage that was taken out on this home.Purchase Details
Home Financials for this Owner
Home Financials are based on the most recent Mortgage that was taken out on this home.Purchase Details
Home Financials for this Owner
Home Financials are based on the most recent Mortgage that was taken out on this home.Purchase Details
Home Financials for this Owner
Home Financials are based on the most recent Mortgage that was taken out on this home.Purchase Details
Similar Homes in Palatine, IL
Home Values in the Area
Average Home Value in this Area
Purchase History
| Date | Type | Sale Price | Title Company |
|---|---|---|---|
| Warranty Deed | $198,000 | Greater Illinois Title | |
| Warranty Deed | $159,000 | Cti | |
| Warranty Deed | $239,000 | Atg Search | |
| Warranty Deed | $138,000 | -- | |
| Warranty Deed | $131,000 | -- | |
| Interfamily Deed Transfer | -- | -- | |
| Quit Claim Deed | -- | -- |
Mortgage History
| Date | Status | Loan Amount | Loan Type |
|---|---|---|---|
| Open | $130,000 | New Conventional | |
| Previous Owner | $143,100 | New Conventional | |
| Previous Owner | $173,825 | New Conventional | |
| Previous Owner | $191,100 | Fannie Mae Freddie Mac | |
| Previous Owner | $124,300 | Unknown | |
| Previous Owner | $131,100 | No Value Available | |
| Previous Owner | $117,000 | No Value Available |
Property History
| Date | Event | Price | Change | Sq Ft Price |
|---|---|---|---|---|
| 08/31/2018 08/31/18 | Sold | $198,000 | -1.0% | -- |
| 08/08/2018 08/08/18 | Pending | -- | -- | -- |
| 07/24/2018 07/24/18 | For Sale | $200,000 | +25.8% | -- |
| 12/19/2014 12/19/14 | Sold | $159,000 | -6.4% | -- |
| 10/07/2014 10/07/14 | Pending | -- | -- | -- |
| 09/25/2014 09/25/14 | For Sale | $169,900 | -- | -- |
Tax History Compared to Growth
Tax History
| Year | Tax Paid | Tax Assessment Tax Assessment Total Assessment is a certain percentage of the fair market value that is determined by local assessors to be the total taxable value of land and additions on the property. | Land | Improvement |
|---|---|---|---|---|
| 2024 | $3,607 | $15,499 | $2,342 | $13,157 |
| 2023 | $3,459 | $15,499 | $2,342 | $13,157 |
| 2022 | $3,459 | $15,499 | $2,342 | $13,157 |
| 2021 | $3,705 | $14,738 | $1,981 | $12,757 |
| 2020 | $3,722 | $14,738 | $1,981 | $12,757 |
| 2019 | $4,736 | $16,515 | $1,981 | $14,534 |
| 2018 | $3,527 | $11,349 | $1,801 | $9,548 |
| 2017 | $3,460 | $11,349 | $1,801 | $9,548 |
| 2016 | $3,218 | $11,349 | $1,801 | $9,548 |
| 2015 | $4,448 | $14,475 | $1,621 | $12,854 |
| 2014 | $4,393 | $14,475 | $1,621 | $12,854 |
| 2013 | $3,503 | $14,475 | $1,621 | $12,854 |
Agents Affiliated with this Home
-
Sarah Leonard

Seller's Agent in 2018
Sarah Leonard
Legacy Properties, A Sarah Leonard Company, LLC
(224) 239-3966
8 in this area
2,805 Total Sales
-
Inhye Rhee
I
Buyer's Agent in 2018
Inhye Rhee
JStar Investment, INC
(224) 595-1761
34 Total Sales
-
David Schwabe

Seller's Agent in 2014
David Schwabe
Compass
(847) 636-6747
3 in this area
436 Total Sales
-
Brian Emmerich

Seller Co-Listing Agent in 2014
Brian Emmerich
Compass
(847) 409-1366
5 Total Sales
Map
Source: Midwest Real Estate Data (MRED)
MLS Number: MRD10029097
APN: 02-02-203-064-1025
- 676 E Whispering Oaks Ct Unit 24
- 2091 N Almond Ct
- 606 E Whispering Oaks Ct Unit 21
- 2136 N Westmoreland Dr
- 840 E Coach Rd Unit 5
- 840 E Coach Rd Unit 8
- 2028 N Rand Rd Unit 202
- 2044 N Rand Rd Unit 107
- 2008 N Jamestown Dr Unit 443
- 924 E Coach Rd Unit 1
- 1994 N Heritage Cir Unit 4
- 1010 E Kevin Cir Unit 1804
- 2165 N Dogwood Ln Unit 46A
- 1751 N Rose Ave
- 150 E Lilly Ln
- 145 E Lilly Ln
- 105 E Lilly Ln
- 175 E Lilly Ln
- 1905 N Hicks Rd Unit 206
- 442 E Osage Ln Unit 3B
