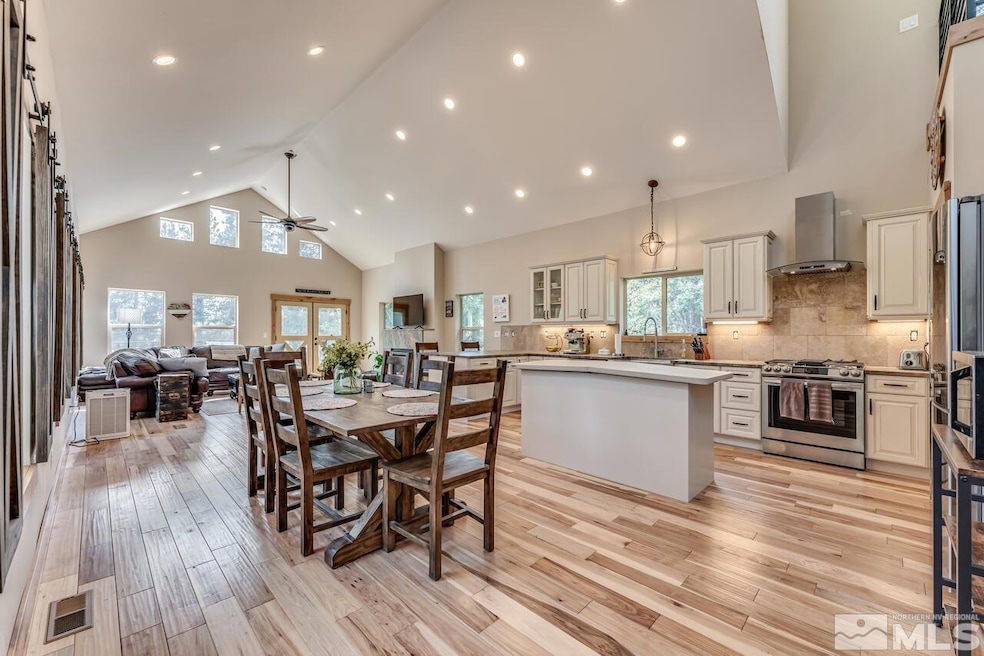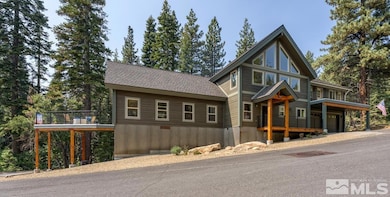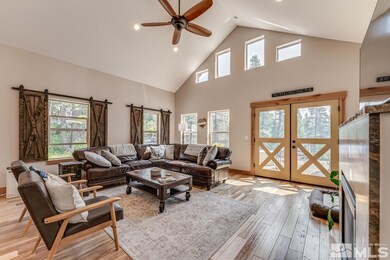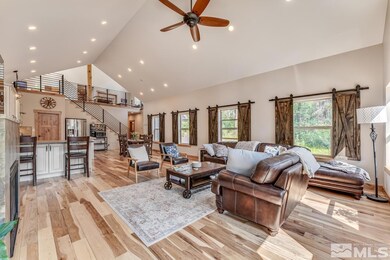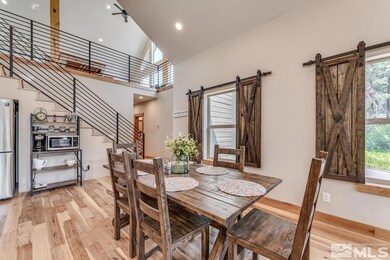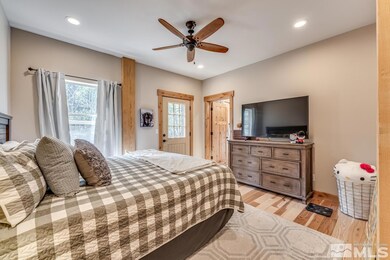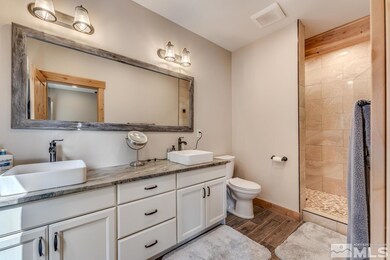
776 Eagle Dr Incline Village, NV 89451
Highlights
- Two Primary Bedrooms
- View of Trees or Woods
- Deck
- Incline High School Rated A-
- 0.93 Acre Lot
- Property is near a forest
About This Home
As of February 2024Take in all the beauty of Lake Tahoe with abundant privacy in this beautiful, new construction home. Turn-key and move in ready! A total of 7 U.S Forest Service lots surround this .93 acre parcel which includes approx. 380 feet of the spring fed, Deer Creek that dances tranquilly just behind the residence. Soaring ceilings and gorgeous views from the numerous windows in this entertainment friendly property. Single-level living with a massive kitchen that gracefully opens to the great room., An expansive loft leads the way to a private office, a charming guest room & an en-suite 2nd master bedroom all on the top floor. An additional 1,501 sqft of living space awaits you on the lowest level, a fully completed basement which may serve as an in-law unit or rental with its own private entry. Located in the highly coveted Eastern Slope of Incline Village this unique opportunity to own nearly a full acre of your own slice of Tahoe luxury simply won't last long.
Last Agent to Sell the Property
Brad Lewis
eXp Realty, LLC License #S.183230 Listed on: 05/06/2023

Home Details
Home Type
- Single Family
Est. Annual Taxes
- $12,274
Year Built
- Built in 2021
Lot Details
- 0.93 Acre Lot
- Creek or Stream
- Landscaped
- Corner Lot
- Lot Sloped Up
- Wooded Lot
- Property is zoned TA_C
Parking
- 3 Car Attached Garage
- Garage Door Opener
Property Views
- Woods
- Mountain
- Park or Greenbelt
Home Design
- Slab Foundation
- Pitched Roof
- Shingle Roof
- Composition Roof
- Metal Siding
- Vinyl Siding
- Low Volatile Organic Compounds (VOC) Products or Finishes
- Stick Built Home
Interior Spaces
- 4,399 Sq Ft Home
- 3-Story Property
- Furnished
- High Ceiling
- Gas Fireplace
- Double Pane Windows
- Low Emissivity Windows
- Vinyl Clad Windows
- Drapes & Rods
- Blinds
- Mud Room
- Entrance Foyer
- Family Room with Fireplace
- 2 Fireplaces
- Great Room
- Separate Formal Living Room
- Combination Kitchen and Dining Room
- Home Office
- Loft
- Game Room
- Finished Basement
Kitchen
- Breakfast Bar
- <<builtInOvenToken>>
- Gas Oven
- Gas Range
- ENERGY STAR Qualified Appliances
- Kitchen Island
- Disposal
Flooring
- Wood
- Stone
- Ceramic Tile
Bedrooms and Bathrooms
- 3 Bedrooms
- Primary Bedroom on Main
- Double Master Bedroom
- Walk-In Closet
- Primary Bathroom includes a Walk-In Shower
Laundry
- Laundry Room
- Laundry in Garage
- Dryer
- Washer
Home Security
- Smart Thermostat
- Fire and Smoke Detector
Eco-Friendly Details
- ENERGY STAR Qualified Equipment for Heating
Outdoor Features
- Deck
- Patio
- Barbecue Stubbed In
Location
- Property is near a forest
- Property is near a creek
Schools
- Incline Elementary School
- Incline Village Middle School
- Incline Village High School
Utilities
- Cooling Available
- Forced Air Heating System
- Heating System Uses Natural Gas
- Tankless Water Heater
- Gas Water Heater
- Internet Available
- Phone Available
- Cable TV Available
Community Details
- No Home Owners Association
- Greenbelt
Listing and Financial Details
- Home warranty included in the sale of the property
- Assessor Parcel Number 12807201
Ownership History
Purchase Details
Home Financials for this Owner
Home Financials are based on the most recent Mortgage that was taken out on this home.Purchase Details
Home Financials for this Owner
Home Financials are based on the most recent Mortgage that was taken out on this home.Purchase Details
Home Financials for this Owner
Home Financials are based on the most recent Mortgage that was taken out on this home.Purchase Details
Home Financials for this Owner
Home Financials are based on the most recent Mortgage that was taken out on this home.Purchase Details
Home Financials for this Owner
Home Financials are based on the most recent Mortgage that was taken out on this home.Purchase Details
Similar Homes in Incline Village, NV
Home Values in the Area
Average Home Value in this Area
Purchase History
| Date | Type | Sale Price | Title Company |
|---|---|---|---|
| Bargain Sale Deed | $3,475,000 | First American Title | |
| Interfamily Deed Transfer | -- | First Centennial Reno | |
| Bargain Sale Deed | $200,000 | First Centennial Reno | |
| Interfamily Deed Transfer | -- | First Centennial Reno | |
| Bargain Sale Deed | $200,000 | First Centennial Reno | |
| Interfamily Deed Transfer | -- | First American Title |
Mortgage History
| Date | Status | Loan Amount | Loan Type |
|---|---|---|---|
| Previous Owner | $155,985 | Credit Line Revolving | |
| Previous Owner | $1,500,000 | New Conventional | |
| Previous Owner | $300,000 | Commercial | |
| Previous Owner | $1,400,000 | Commercial | |
| Previous Owner | $719,700 | Construction | |
| Previous Owner | $154,000 | New Conventional | |
| Previous Owner | $100,000 | New Conventional |
Property History
| Date | Event | Price | Change | Sq Ft Price |
|---|---|---|---|---|
| 02/29/2024 02/29/24 | Sold | $3,475,000 | -8.4% | $790 / Sq Ft |
| 01/29/2024 01/29/24 | Pending | -- | -- | -- |
| 05/05/2023 05/05/23 | For Sale | $3,795,000 | +1797.5% | $863 / Sq Ft |
| 01/13/2017 01/13/17 | Sold | $200,000 | 0.0% | -- |
| 12/15/2016 12/15/16 | Sold | $200,000 | -33.3% | -- |
| 11/15/2016 11/15/16 | Pending | -- | -- | -- |
| 10/24/2016 10/24/16 | Pending | -- | -- | -- |
| 07/27/2016 07/27/16 | For Sale | $300,000 | 0.0% | -- |
| 05/21/2016 05/21/16 | For Sale | $300,000 | -- | -- |
Tax History Compared to Growth
Tax History
| Year | Tax Paid | Tax Assessment Tax Assessment Total Assessment is a certain percentage of the fair market value that is determined by local assessors to be the total taxable value of land and additions on the property. | Land | Improvement |
|---|---|---|---|---|
| 2025 | $13,855 | $425,862 | $119,000 | $306,862 |
| 2024 | $13,855 | $411,210 | $105,000 | $306,210 |
| 2023 | $13,786 | $390,094 | $98,000 | $292,094 |
| 2022 | $12,274 | $330,437 | $77,000 | $253,437 |
| 2021 | $11,534 | $308,871 | $70,000 | $238,871 |
| 2020 | $5,080 | $123,586 | $68,600 | $54,986 |
| 2019 | $3,056 | $64,400 | $64,400 | $0 |
| 2018 | $3,043 | $64,400 | $64,400 | $0 |
| 2017 | $2,954 | $61,600 | $61,600 | $0 |
| 2016 | $2,954 | $61,600 | $61,600 | $0 |
| 2015 | $2,959 | $61,600 | $61,600 | $0 |
| 2014 | $2,952 | $61,600 | $61,600 | $0 |
| 2013 | -- | $61,600 | $61,600 | $0 |
Agents Affiliated with this Home
-
B
Seller's Agent in 2024
Brad Lewis
eXp Realty, LLC
-
Victor Ganchev

Buyer's Agent in 2024
Victor Ganchev
eXp Realty
(775) 530-7264
1 in this area
67 Total Sales
-
D
Seller's Agent in 2017
Donald Kanare
RE/MAX
-
D
Seller's Agent in 2016
Don Kanare
RE/MAX
-
Sabrina Belleci

Buyer's Agent in 2016
Sabrina Belleci
RE/MAX
(775) 354-9745
64 in this area
79 Total Sales
Map
Source: Northern Nevada Regional MLS
MLS Number: 230004467
APN: 128-072-01
- 949 Dana Ct Unit 14
- 694 Birdie Way Unit n/a
- 967 Jennifer St
- 917 Jennifer St
- 960 Apollo Way
- 790 Fairview Blvd
- 914 Jennifer St
- 759 Burgundy Rd
- 987 Wander Way
- 1028 Apollo Way
- 1014 Saturn Ct
- 757 Champagne Rd
- 725 Fairview Blvd Unit 40
- 725 Fairview Blvd Unit 11
- 721 Cristina Dr
- 775 Golfers Pass Rd
- 770 Golfers Pass Rd
- 850 Lake Country Dr
- 714 Champagne Rd
- 949 Fairview Blvd
