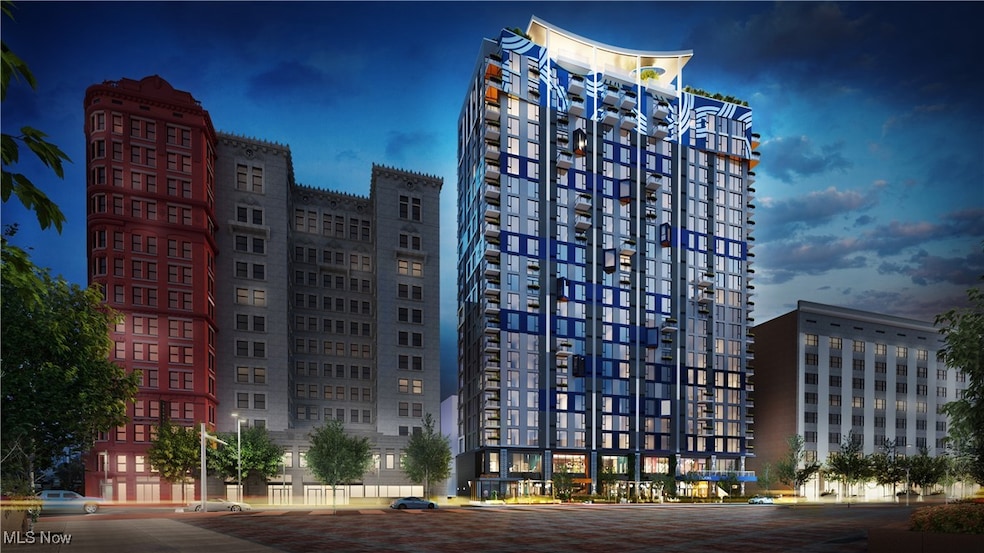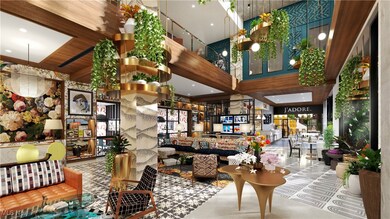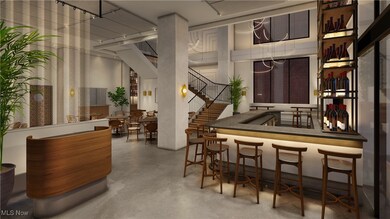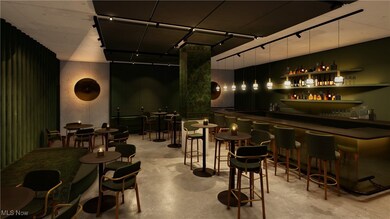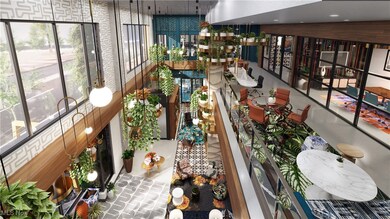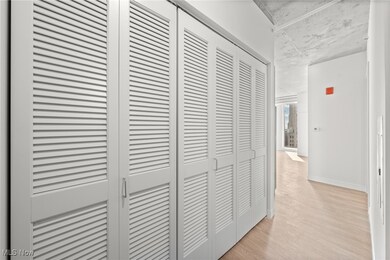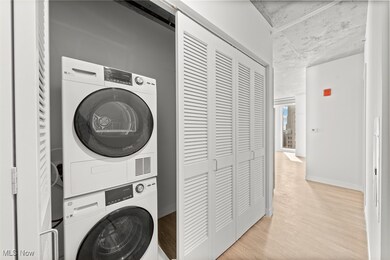776 Euclid Ave Unit 1513 Cleveland, OH 44114
Public Square NeighborhoodHighlights
- Fitness Center
- Cabana
- City View
- Medical Services
- New Construction
- Open Floorplan
About This Home
Skyline 776 will forever be known for redefining urban luxury living in Cleveland! Sleek-modern-sophisticated with resort-class amenities. Mindfully designed 1 bedroom & 1 bath, open floor plan featuring: 9' ceilings; floor to ceiling windows offering an abundance of natural light; wood-style flooring; stainless steel appliances, white granite countertops & gooseneck faucet, open shelving & built-in wine rack. Movable multi-function granite kitchen island with storage. Luxurious bathroom with ceramic tile surround & 10" custom designed Kraus rain shower head with handheld massager. En suite full size stacked washer & dryer. Smart tech integrated & green certified. Located in the heart of CLE, step inside to relax, renew and recharge. Concierge, boutique hotel style lobby, catered to the health and wellbeing of its residents & furry friends. Professionally managed by Village Green Property Management. Ground FL include: Underground Speakeasy L'Ecrin Vert serving craft cocktails & live entertainment; Cafe Tartine & J'Adore; Fitness Center; indoor movie theater; business conference rooms; sauna & yoga studio. Exclusive access to unparalleled amenities featuring: Skypark with heated rooftop pool, hot tub, private cabanas; Zen garden; Sky Club Cafe; fire pits with panoramic city & lake views! Pet Friendly community offering Clevaland one of the first in its kind~Dogtopia! Rest assured with onsite daycare; overnight boarding, BARK park & spa services for the fur babies. Don't miss out, call today to schedule a showing!
Listing Agent
Berkshire Hathaway HomeServices Professional Realty Brokerage Email: chrissy@bhhspro.com, 216-317-3463 License #2015005239 Listed on: 09/20/2024

Property Details
Home Type
- Multi-Family
Year Built
- Built in 2023 | New Construction
Parking
- 1 Car Garage
- Leased Parking
- Rear-Facing Garage
- Parking Permit Required
Home Design
- Modern Architecture
- Entry on the 15th floor
Interior Spaces
- 775 Sq Ft Home
- 1-Story Property
- Open Floorplan
- High Ceiling
- Track Lighting
- Blinds
- Storage
- City Views
- Fire and Smoke Detector
- Basement
Kitchen
- Eat-In Kitchen
- Range
- Microwave
- Freezer
- Dishwasher
- Kitchen Island
- Stone Countertops
- Disposal
Bedrooms and Bathrooms
- 1 Bedroom
- Walk-In Closet
- 1 Full Bathroom
Laundry
- Laundry in unit
- Dryer
- Washer
Pool
- Cabana
- Outdoor Pool
- Heated Pool
Utilities
- Central Air
- Heating Available
- High Speed Internet
Additional Features
- Balcony
- South Facing Home
Listing and Financial Details
- Tenant pays for all utilities, cable TV, electricity, heat, hot water, insurance, internet, parking fee, telephone, water
- The owner pays for common area maintenance, exterior maintenance, grounds care, janitorial service, management, pool maintenance, snow removal, taxes, trash collection
- Negotiable Lease Term
- Assessor Parcel Number 101-27-041
Community Details
Overview
- High-Rise Condominium
- Skyline 776 Subdivision
- Community Lake
Amenities
- Medical Services
- Common Area
- Shops
- Restaurant
- Clubhouse
Recreation
- Fitness Center
- Community Pool or Spa Combo
- Park
Pet Policy
- Pets Allowed
Map
Source: MLS Now
MLS Number: 5071621
- 750 Prospect Ave E
- 750 Prospect Ave E Unit 506
- 2077 E 4th St Unit 4E
- 1148 Prospect Ave E Unit B
- 27 County Road 5128
- 1495 Superior Ave E Unit 27
- 1455 Superior Ave E Unit 22
- 1438 E 14th St
- 1431 Superior Ave E
- 1427 E 14th St
- 1419 E 14th St
- 1485 Superior Ave E Unit 25
- 1425 Lindazzo Ave
- 1451 Lindazzo Ave
- 408 W Saint Clair Ave Unit 213
- 408 W Saint Clair Ave Unit 318
- 408 W Saint Clair Ave Unit 605
- 1260 W 4th St Unit 401
- 1260 W 4th St Unit 604
- 1260 W 4th St Unit 402
- 776 Euclid Ave Unit 1505
- 776 Euclid Ave Unit 2105
- 776 Euclid Ave Unit 1515
- 776 Euclid Ave Unit 1512
- 776 Euclid Ave Unit 1004
- 776 Euclid Ave
- 668 Euclid Ave Unit ID1312573P
- 668 Euclid Ave Unit ID1312572P
- 668 Euclid Ave Unit ID1312574P
- 668 Euclid Ave
- 2000 E 9th St
- 629 Euclid Ave
- 1965 E 6th St
- 512 Euclid Ave
- 512 Euclid Ave
- 2017 E 9th St
- 515 Euclid Ave
- 1101 Euclid Ave
- 1101 Euclid Ave Unit FL4-ID1055692P
- 1101 Euclid Ave Unit FL4-ID1055690P
