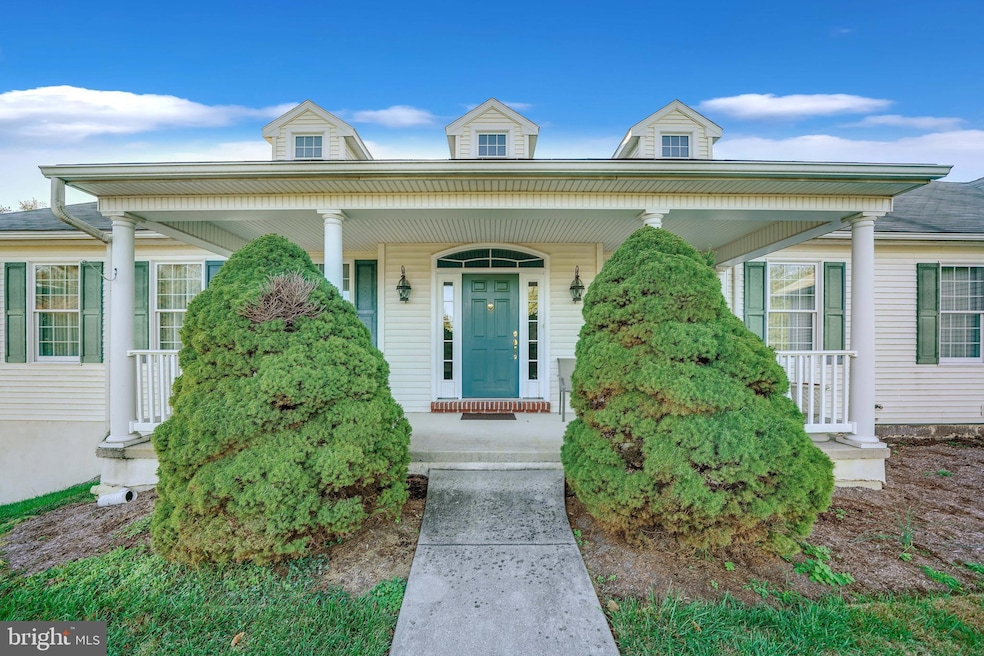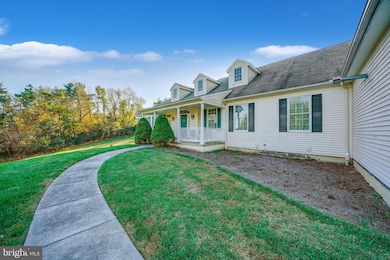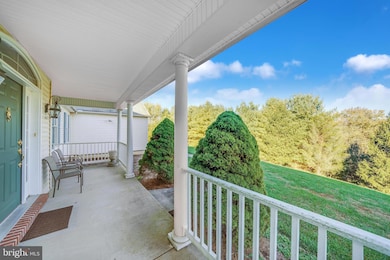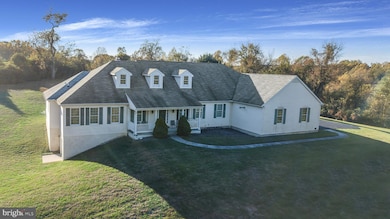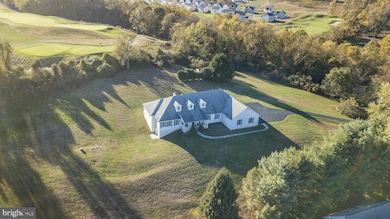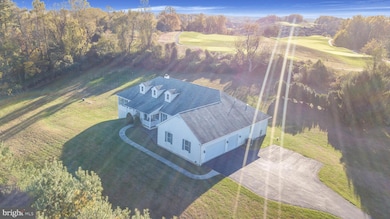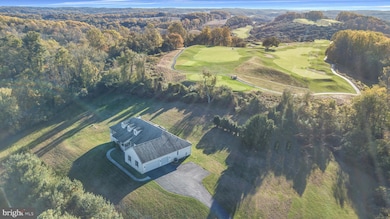776 Marshallton Thorndale Rd West Chester, PA 19380
Highlights
- 3.5 Acre Lot
- Rambler Architecture
- 1 Fireplace
- Bradford Heights Elementary School Rated A
- Garden View
- No HOA
About This Home
Welcome to West Bradford Township - an Entertaining Oasis just West of Historic Marshallton. This Light & Bright Home sits on a scenic 3.5 Acres local to Highland Orchards. In contrast to newer construction, 776 Marshallton Thorndale offers 4200 square feet of Character. The Expansive Layout features Dramatic 9-foot Trayed Ceilings, an Excess of Storage, and ample parking. Features include a 26 x 30 Chef's Kitchen with Warm Cherry Cabinetry and Oversized Center Island. The Large Family Room, highlighted by Built-in Shelves, Wood-burning Fireplace, and Sliding Doors grants access to an Expansive Deck. The Oversized Basement/Attached Garage with half-bath and private Workshop offers a Generous Space; perfect for any car or motorcycle enthusiast. You do not want to miss out on this one-of-a-kind property. Stop by and you'll fall in love!
Home Details
Home Type
- Single Family
Est. Annual Taxes
- $8,721
Year Built
- Built in 2004
Lot Details
- 3.5 Acre Lot
- Property is in excellent condition
Parking
- 4 Car Direct Access Garage
- 8 Driveway Spaces
- Side Facing Garage
- Garage Door Opener
Home Design
- Rambler Architecture
- Block Foundation
- Vinyl Siding
- Concrete Perimeter Foundation
Interior Spaces
- 4,219 Sq Ft Home
- Property has 1 Level
- 1 Fireplace
- Living Room
- Dining Room
- Garden Views
- Unfinished Basement
- Basement Fills Entire Space Under The House
Bedrooms and Bathrooms
- 3 Main Level Bedrooms
Utilities
- Forced Air Heating and Cooling System
- Heating System Powered By Leased Propane
- 200+ Amp Service
- Well
- Propane Water Heater
- Municipal Trash
- On Site Septic
Listing and Financial Details
- Residential Lease
- Security Deposit $4,000
- No Smoking Allowed
- 12-Month Lease Term
- Available 7/15/25
- Assessor Parcel Number 50-05 -0163.0100
Community Details
Overview
- No Home Owners Association
Pet Policy
- $50 Monthly Pet Rent
- Dogs and Cats Allowed
Map
Source: Bright MLS
MLS Number: PACT2104096
APN: 50-005-0163.0100
- 1022 Appleville Rd
- 1568 Tattersall Way
- 1484 W Strasburg Rd
- 1510 Montvale Cir
- 1114 Bordley Ln
- 1711 Butternut Cir
- 1666 Royal Berkshire Cir
- 730 Shagbark Dr
- 621 Sugars Bridge Rd
- 1737 Shadyside Rd Unit AP
- 1737 Shadyside Rd
- 1737 Shadyside Rd Unit BP
- 700 Shagbark Dr Unit HAWTHORNE
- 700 Shagbark Dr Unit MAGNOLIA
- 700 Shagbark Dr Unit AUGUSTA
- 700 Shagbark Dr Unit SAVANNAH
- 700 Shagbark Dr Unit PARKER
- 700 Shagbark Dr Unit DEVONSHIRE
- 700 Shagbark Dr Unit COVINGTON
- 413 N Wawaset Rd
- 961 Downingtown Pike Unit 961 Apt
- 1846 Honeysuckle Ct
- 905 Connor Rd
- 21 May Apple Dr Unit 74
- 200 River Station Blvd
- 113 Saint Joseph Ln Unit GARAGE
- 1883 Boulder Dr
- 701 W Lancaster Ave
- 217 W Lancaster Ave
- 121 W Lancaster Ave Unit 2ND FLOOR
- 275 S Creek Rd
- 215 Highland Ave Unit 2
- 115 Whelen Ave
- 210 Chase Dr
- 1417 Stockton Rd
- 237 Jefferson Ave
- 13 Brighton Ct Unit 271
- 335 Stuart Ave
- 791 Bradford Terrace
- 786 Bradford Terrace Unit 195
