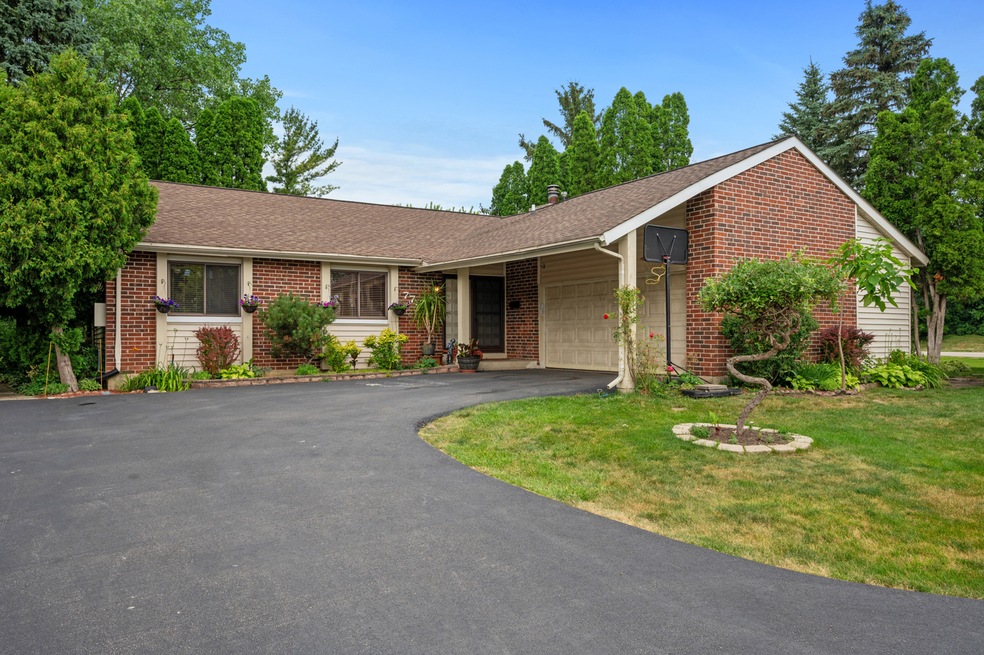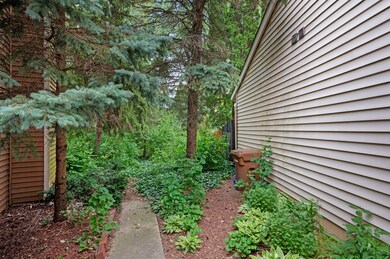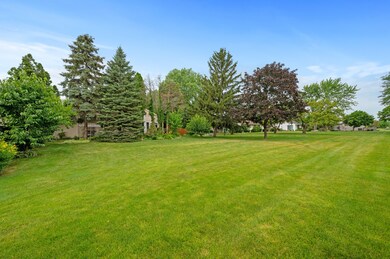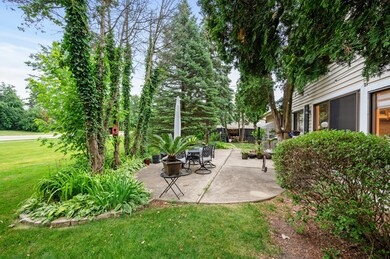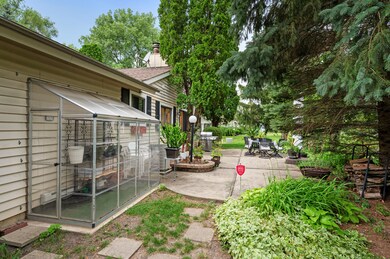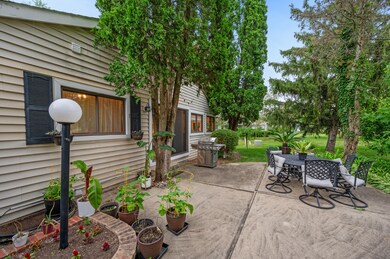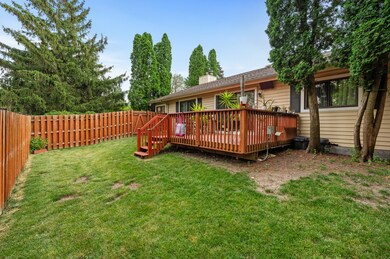
776 Parkview Ct Unit 3 Roselle, IL 60172
Highlights
- Ranch Style House
- Formal Dining Room
- 2 Car Attached Garage
- Medinah Middle School Rated A-
- Stainless Steel Appliances
- Storage Room
About This Home
As of September 2024Welcome to this stunning ranch-style home located in the desirable Ventura 21 community in Roselle. This beautiful maintained property with three spacious bedrooms and two and half bathrooms provide comfortable living spaces for all family members. Huge walk-in pantry located by the kitchen offers storage for all your culinary essentials. A dedicated office space provides the perfect environment for remote work or study. The fully finished basement includes a huge crawlspace for extra storage, adding versatility to your living space. The open floor plan creates a welcoming and spacious atmosphere, highlighting by a cozy fireplace that adds warmth and charm. The attached two-car garage ensures plenty of parking and storage space. This home is perfect for buyers seeking a combination of spacious living and natural beauty in the heart of Roselle.
Last Agent to Sell the Property
HomeSmart Connect LLC License #475139767 Listed on: 07/19/2024

Home Details
Home Type
- Single Family
Est. Annual Taxes
- $6,464
Year Built
- Built in 1976
Lot Details
- Lot Dimensions are 88x42
HOA Fees
- $229 Monthly HOA Fees
Parking
- 2 Car Attached Garage
- Garage Door Opener
- Driveway
- Parking Included in Price
Home Design
- Ranch Style House
Interior Spaces
- 2,738 Sq Ft Home
- Family Room with Fireplace
- Formal Dining Room
- Storage Room
Kitchen
- Range
- Microwave
- Freezer
- Dishwasher
- Stainless Steel Appliances
Bedrooms and Bathrooms
- 3 Bedrooms
- 3 Potential Bedrooms
Laundry
- Laundry in unit
- Dryer
- Washer
Finished Basement
- Partial Basement
- Crawl Space
Schools
- Medinah Primary Elementary School
- Medinah Middle School
- Lake Park High School
Utilities
- Central Air
- Heating System Uses Natural Gas
- Lake Michigan Water
Community Details
- Association fees include clubhouse, exercise facilities, pool, exterior maintenance, lawn care, snow removal
- Rosa Ordetx Association, Phone Number (630) 894-5665
- Ventura 21 Subdivision, Leo Floorplan
- Property managed by Ventura 21
Ownership History
Purchase Details
Home Financials for this Owner
Home Financials are based on the most recent Mortgage that was taken out on this home.Purchase Details
Home Financials for this Owner
Home Financials are based on the most recent Mortgage that was taken out on this home.Purchase Details
Home Financials for this Owner
Home Financials are based on the most recent Mortgage that was taken out on this home.Purchase Details
Home Financials for this Owner
Home Financials are based on the most recent Mortgage that was taken out on this home.Similar Homes in the area
Home Values in the Area
Average Home Value in this Area
Purchase History
| Date | Type | Sale Price | Title Company |
|---|---|---|---|
| Warranty Deed | $390,000 | Altima Title | |
| Warranty Deed | $265,000 | Ticor Title Insurance Compan | |
| Warranty Deed | $205,000 | -- | |
| Warranty Deed | $156,500 | -- |
Mortgage History
| Date | Status | Loan Amount | Loan Type |
|---|---|---|---|
| Open | $312,000 | New Conventional | |
| Previous Owner | $10,000 | Unknown | |
| Previous Owner | $238,500 | No Value Available | |
| Previous Owner | $188,000 | Unknown | |
| Previous Owner | $50,500 | Credit Line Revolving | |
| Previous Owner | $50,700 | Unknown | |
| Previous Owner | $196,300 | Unknown | |
| Previous Owner | $194,700 | No Value Available | |
| Previous Owner | $120,000 | No Value Available |
Property History
| Date | Event | Price | Change | Sq Ft Price |
|---|---|---|---|---|
| 09/04/2024 09/04/24 | Sold | $390,000 | -2.3% | $142 / Sq Ft |
| 08/04/2024 08/04/24 | Pending | -- | -- | -- |
| 07/19/2024 07/19/24 | For Sale | $399,000 | -- | $146 / Sq Ft |
Tax History Compared to Growth
Tax History
| Year | Tax Paid | Tax Assessment Tax Assessment Total Assessment is a certain percentage of the fair market value that is determined by local assessors to be the total taxable value of land and additions on the property. | Land | Improvement |
|---|---|---|---|---|
| 2023 | $6,464 | $107,560 | $28,030 | $79,530 |
| 2022 | $6,468 | $105,230 | $26,180 | $79,050 |
| 2021 | $6,162 | $99,980 | $24,870 | $75,110 |
| 2020 | $6,227 | $97,540 | $24,260 | $73,280 |
| 2019 | $6,013 | $93,730 | $23,310 | $70,420 |
| 2018 | $5,876 | $89,840 | $22,700 | $67,140 |
| 2017 | $5,587 | $83,270 | $21,040 | $62,230 |
| 2016 | $5,386 | $77,060 | $19,470 | $57,590 |
| 2015 | $5,290 | $71,910 | $18,170 | $53,740 |
| 2014 | $5,350 | $70,120 | $17,720 | $52,400 |
| 2013 | $5,290 | $72,520 | $18,330 | $54,190 |
Agents Affiliated with this Home
-
Joanna Nytko

Seller's Agent in 2024
Joanna Nytko
HomeSmart Connect LLC
(630) 863-9178
5 in this area
89 Total Sales
-
Krystyna Bieda

Seller Co-Listing Agent in 2024
Krystyna Bieda
The McDonald Group
(773) 742-3593
4 in this area
35 Total Sales
-
Maureen Hannon

Buyer's Agent in 2024
Maureen Hannon
Keller Williams Premiere Properties
(630) 890-5430
1 in this area
26 Total Sales
Map
Source: Midwest Real Estate Data (MRED)
MLS Number: 12116416
APN: 02-02-106-008
- 7N606 Hawthorne Ave
- 675 Circle Dr Unit 2
- 701 Forum Dr Unit 310
- 35 Plum Grove Rd
- 610 E Woodfield Trail
- 609 White Sands Bay
- 941 Yosemite Trail Unit C7
- 791 Overland Ct Unit 3
- 531 Cumberland Trail Unit A
- 647 Glacier Trail
- 554 N Woodfield Trail
- 609 Bryce Trail
- 225 Main St Unit 512
- 810 E Bryn Mawr Ave
- 328 Pinecroft Dr
- 326 Catalpa Ave
- 50 N Bokelman St Unit 238
- 27 E Hattendorf Ave Unit 213
- 100 N Bokelman St Unit 430
- 9 E Granville Ave
