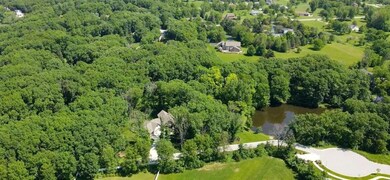
776 Ronny Ct Crown Point, IN 46307
Estimated Value: $1,037,000 - $1,234,000
Highlights
- Sauna
- 2.52 Acre Lot
- Recreation Room
- Lake Street Elementary School Rated A
- Living Room with Fireplace
- Ranch Style House
About This Home
As of January 20232ND CHANCE! PREVIOUS BUYERS COULD NOT SELL HOME! BACK ON MARKET AT NO FAULT OF SELLER! CUSTOM BUILT RANCH- FINISHED WALKOUT BASEMENT ON OVER 2 ACRES. Private road leads to picturesque setting where elegance combines with nature for a STUNNING ESTATE HOMESITE! 10', 12' & 22' Ceilings give this home a Dramatic entrance! 5 bedrooms with a possible 6th currently used as office. Main level Owner's suite opens to OVERSIZED Sunroom featuring breathtaking views of wooded parcels. Custom shower for 2! Gourmet Kitchen with EXPANSIVE Center Island opens to Great Room with Fireplace & IMMENSE Back Wall of Windows showcasing nature. LRG Bedroom in upstairs bonus area. 2 LAUNDRY ROOMS WITH LOADS OF CABINETS & FOLDING AREAS! Ceramic floors heated in BatHRMS & Sunroom. 9FT BASEMENT WALLS! Lower LL Entertaining Kitchen- custom bar seating. Full Steam Shower includes Teak seats! WHOLE HOUSE GENERATOR-ZONED HVAC-IRRIGATION FOR LAWN & FLOWER BEDS-CALIFORNIA CLOSETS ALL WALK IN-ANDERSON MUCH MUCH MORE!
Home Details
Home Type
- Single Family
Est. Annual Taxes
- $7,106
Year Built
- Built in 2019
Lot Details
- 2.52 Acre Lot
- Sprinkler System
HOA Fees
- $35 Monthly HOA Fees
Parking
- 3.5 Car Attached Garage
- Garage Door Opener
Home Design
- Ranch Style House
- Vinyl Siding
- Stone Exterior Construction
- Composition Shingle
Interior Spaces
- 5,563 Sq Ft Home
- Wet Bar
- Cathedral Ceiling
- Great Room
- Living Room with Fireplace
- 2 Fireplaces
- Den
- Recreation Room
- Sun or Florida Room
- Sauna
- Walk-Out Basement
Kitchen
- Oven
- Portable Gas Range
- Microwave
- Dishwasher
- Disposal
Bedrooms and Bathrooms
- 5 Bedrooms
- En-Suite Primary Bedroom
- In-Law or Guest Suite
- Bathroom on Main Level
Laundry
- Laundry Room
- Laundry on main level
- Dryer
- Washer
Outdoor Features
- Covered patio or porch
- Exterior Lighting
Schools
- Lake Street Elementary School
- Robert Taft Middle School
- Crown Point High School
Utilities
- Cooling Available
- Forced Air Heating System
- Heating System Uses Natural Gas
Listing and Financial Details
- Assessor Parcel Number 451513229003000042
Community Details
Overview
- Highlands/Ellendale Farm Un 4 Subdivision
Building Details
- Net Lease
Ownership History
Purchase Details
Home Financials for this Owner
Home Financials are based on the most recent Mortgage that was taken out on this home.Purchase Details
Home Financials for this Owner
Home Financials are based on the most recent Mortgage that was taken out on this home.Purchase Details
Home Financials for this Owner
Home Financials are based on the most recent Mortgage that was taken out on this home.Similar Homes in Crown Point, IN
Home Values in the Area
Average Home Value in this Area
Purchase History
| Date | Buyer | Sale Price | Title Company |
|---|---|---|---|
| Benjie And Janis Overbey Living Trust | -- | Community Title | |
| Benjie And Janis Overbey Living Trust | $1,347,500 | Community Title | |
| Niermeyer Thomas C | -- | Fidelity National Title Co |
Mortgage History
| Date | Status | Borrower | Loan Amount |
|---|---|---|---|
| Open | Benjie And Janis Overbey Living Trust | $872,500 | |
| Closed | Benjie | $872,500 | |
| Closed | Benjie And Janis Overbey Living Trust | $872,500 | |
| Previous Owner | Niermeyer Thomas C | $150,000 | |
| Previous Owner | Niermeyer Thomas C | $510,000 | |
| Previous Owner | Niermeyer Thomas C | $525,000 |
Property History
| Date | Event | Price | Change | Sq Ft Price |
|---|---|---|---|---|
| 01/20/2023 01/20/23 | Sold | $1,347,500 | -7.1% | $242 / Sq Ft |
| 12/14/2022 12/14/22 | Pending | -- | -- | -- |
| 07/25/2022 07/25/22 | For Sale | $1,450,000 | -- | $261 / Sq Ft |
Tax History Compared to Growth
Tax History
| Year | Tax Paid | Tax Assessment Tax Assessment Total Assessment is a certain percentage of the fair market value that is determined by local assessors to be the total taxable value of land and additions on the property. | Land | Improvement |
|---|---|---|---|---|
| 2024 | $26,863 | $1,228,300 | $302,400 | $925,900 |
| 2023 | $12,335 | $977,400 | $241,900 | $735,500 |
| 2022 | $7,418 | $658,400 | $151,700 | $506,700 |
| 2021 | $7,106 | $631,200 | $120,600 | $510,600 |
| 2020 | $6,965 | $618,800 | $120,600 | $498,200 |
| 2019 | $1,162 | $120,600 | $120,600 | $0 |
| 2018 | $60 | $600 | $600 | $0 |
Agents Affiliated with this Home
-
Lisa Grady

Seller's Agent in 2023
Lisa Grady
McColly Real Estate
(219) 308-6237
214 in this area
523 Total Sales
Map
Source: Northwest Indiana Association of REALTORS®
MLS Number: GNR516733
APN: 45-15-13-229-003.000-042
- 778 Ronny Ct
- 828 Kildare Dr
- 11691 Westvalley Dr
- 1080 George Ade Ct
- 701 Quinlan Ct
- 1089 George Ade Ct
- 11606 Westvalley Dr
- 914 Lillian Russell Ct
- 11531 Westvalley Dr
- 12127 White Oak Dr
- 912 Mary Ellen Dr
- 12116 Wallace St
- 11224 Durbin Place
- 5719 W 122nd Ave
- 11217 Burr (Parcel 2) St
- 945 W South St
- 619 Lake St
- 315 Walnut Ln
- 315 Fairfield Dr
- 938 Walnut Ln






