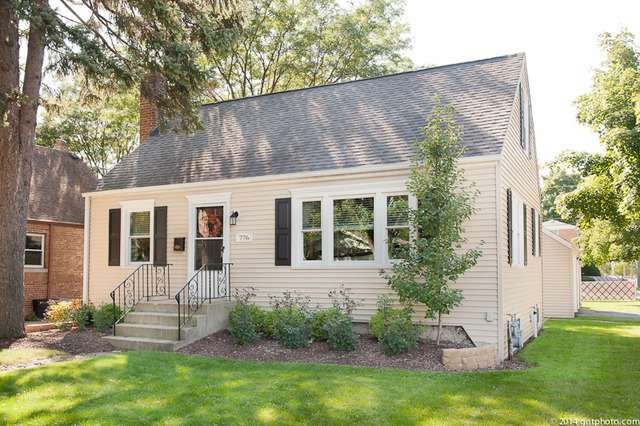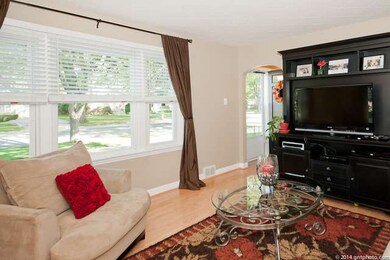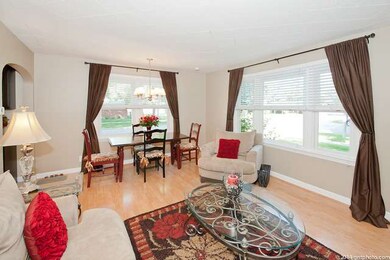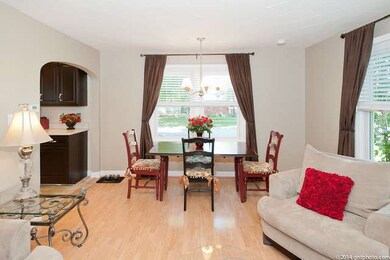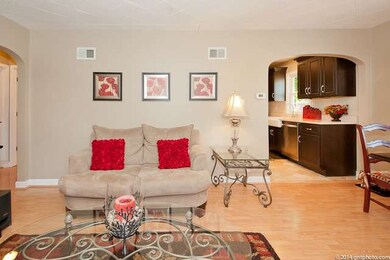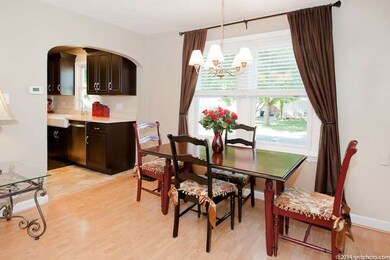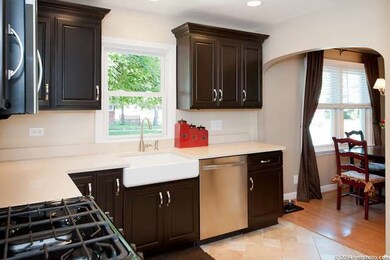
776 S Spring Rd Elmhurst, IL 60126
Highlights
- Cape Cod Architecture
- Main Floor Bedroom
- Home Office
- Jackson Elementary School Rated A
- Corner Lot
- Play Room
About This Home
As of December 2020SHARP, TURN-KEY CAPE COD! Walking distance to Schools/ Parks/Spring Road/Prairie Path! This move in ready 3 Bedroom home has been completely redone w/ a brand new kitchen with walnut cabinets & quartz countertops, beautiful SS appls. New furnace, KTN, upgraded electrical, newer siding, windows, full finished basement & bath- enjoy the fruits of the Seller's labor & wallet! Lovely yard w/ garden & 2 car detached gar!
Last Agent to Sell the Property
Berkshire Hathaway HomeServices Prairie Path REALT License #475134682 Listed on: 11/21/2014

Last Buyer's Agent
Angela Turk
L.W. Reedy Real Estate
Home Details
Home Type
- Single Family
Est. Annual Taxes
- $8,156
Year Built
- 1953
Lot Details
- East or West Exposure
- Corner Lot
Parking
- Detached Garage
- Driveway
- Garage Is Owned
Home Design
- Cape Cod Architecture
- Slab Foundation
- Asphalt Shingled Roof
- Vinyl Siding
Interior Spaces
- Home Office
- Play Room
- Laminate Flooring
- Finished Basement
- Basement Fills Entire Space Under The House
Kitchen
- Walk-In Pantry
- Oven or Range
- High End Refrigerator
- Freezer
- Dishwasher
- Stainless Steel Appliances
- Disposal
Bedrooms and Bathrooms
- Main Floor Bedroom
- In-Law or Guest Suite
- Bathroom on Main Level
- Soaking Tub
Laundry
- Dryer
- Washer
Outdoor Features
- Patio
Utilities
- Partial Air Conditioning Available
- 3+ Cooling Systems Mounted To A Wall/Window
- Forced Air Heating System
- Heating System Uses Gas
- Lake Michigan Water
Listing and Financial Details
- Homeowner Tax Exemptions
Ownership History
Purchase Details
Home Financials for this Owner
Home Financials are based on the most recent Mortgage that was taken out on this home.Purchase Details
Home Financials for this Owner
Home Financials are based on the most recent Mortgage that was taken out on this home.Purchase Details
Home Financials for this Owner
Home Financials are based on the most recent Mortgage that was taken out on this home.Purchase Details
Home Financials for this Owner
Home Financials are based on the most recent Mortgage that was taken out on this home.Purchase Details
Home Financials for this Owner
Home Financials are based on the most recent Mortgage that was taken out on this home.Purchase Details
Similar Homes in Elmhurst, IL
Home Values in the Area
Average Home Value in this Area
Purchase History
| Date | Type | Sale Price | Title Company |
|---|---|---|---|
| Warranty Deed | $320,000 | First American Title | |
| Warranty Deed | $257,500 | Attorneys Title Guaranty Fun | |
| Warranty Deed | $242,000 | Atg | |
| Interfamily Deed Transfer | -- | Plymouth Title Guaranty Corp | |
| Trustee Deed | $151,000 | Intercounty Title | |
| Interfamily Deed Transfer | -- | -- |
Mortgage History
| Date | Status | Loan Amount | Loan Type |
|---|---|---|---|
| Previous Owner | $256,000 | New Conventional | |
| Previous Owner | $231,750 | New Conventional | |
| Previous Owner | $193,600 | New Conventional | |
| Previous Owner | $248,000 | New Conventional | |
| Previous Owner | $257,800 | Unknown | |
| Previous Owner | $254,800 | Unknown | |
| Previous Owner | $248,500 | Balloon | |
| Previous Owner | $150,000 | Unknown | |
| Previous Owner | $146,520 | FHA |
Property History
| Date | Event | Price | Change | Sq Ft Price |
|---|---|---|---|---|
| 12/08/2020 12/08/20 | Sold | $320,000 | -3.0% | $267 / Sq Ft |
| 10/23/2020 10/23/20 | Pending | -- | -- | -- |
| 10/07/2020 10/07/20 | Price Changed | $329,900 | -1.5% | $275 / Sq Ft |
| 09/20/2020 09/20/20 | For Sale | $335,000 | +30.1% | $279 / Sq Ft |
| 03/05/2015 03/05/15 | Sold | $257,500 | -2.8% | $129 / Sq Ft |
| 01/22/2015 01/22/15 | Pending | -- | -- | -- |
| 11/21/2014 11/21/14 | For Sale | $264,899 | -- | $133 / Sq Ft |
Tax History Compared to Growth
Tax History
| Year | Tax Paid | Tax Assessment Tax Assessment Total Assessment is a certain percentage of the fair market value that is determined by local assessors to be the total taxable value of land and additions on the property. | Land | Improvement |
|---|---|---|---|---|
| 2024 | $8,156 | $143,329 | $61,121 | $82,208 |
| 2023 | $7,561 | $132,540 | $56,520 | $76,020 |
| 2022 | $6,376 | $111,150 | $54,330 | $56,820 |
| 2021 | $6,215 | $108,390 | $52,980 | $55,410 |
| 2020 | $5,972 | $106,020 | $51,820 | $54,200 |
| 2019 | $5,839 | $100,800 | $49,270 | $51,530 |
| 2018 | $5,267 | $91,020 | $46,630 | $44,390 |
| 2017 | $5,144 | $86,730 | $44,430 | $42,300 |
| 2016 | $5,026 | $81,710 | $41,860 | $39,850 |
| 2015 | $4,963 | $76,120 | $39,000 | $37,120 |
| 2014 | $5,917 | $82,780 | $35,610 | $47,170 |
| 2013 | $5,855 | $83,940 | $36,110 | $47,830 |
Agents Affiliated with this Home
-

Seller's Agent in 2020
Joyce Okal
L.W. Reedy Real Estate
10 in this area
23 Total Sales
-

Buyer's Agent in 2020
Kelly Stetler
Compass
(630) 750-9551
132 in this area
244 Total Sales
-

Seller's Agent in 2015
Michelle Muisenga
Berkshire Hathaway HomeServices Prairie Path REALT
(310) 730-9123
23 in this area
35 Total Sales
-
A
Buyer's Agent in 2015
Angela Turk
L.W. Reedy Real Estate
Map
Source: Midwest Real Estate Data (MRED)
MLS Number: MRD08790761
APN: 06-14-107-013
- 797 S Spring Rd
- 735 S Spring Rd
- 728 S Hillside Ave
- 814 S Hawthorne Ave
- 732 S Mitchell Ave
- 740 S Berkley Ave
- 676 S Swain Ave
- 425 W Madison St
- 901 S Fairfield Ave
- 663 S Hawthorne Ave
- 670 S Parkside Ave
- 662 S Parkside Ave
- 618 S Swain Ave
- 957 S Hillside Ave
- 936 S Mitchell Ave
- 704 S Washington St
- 611 S Prospect Ave
- 895 S Parkside Ave
- 717 S Washington St
- 585 S Bryan St
