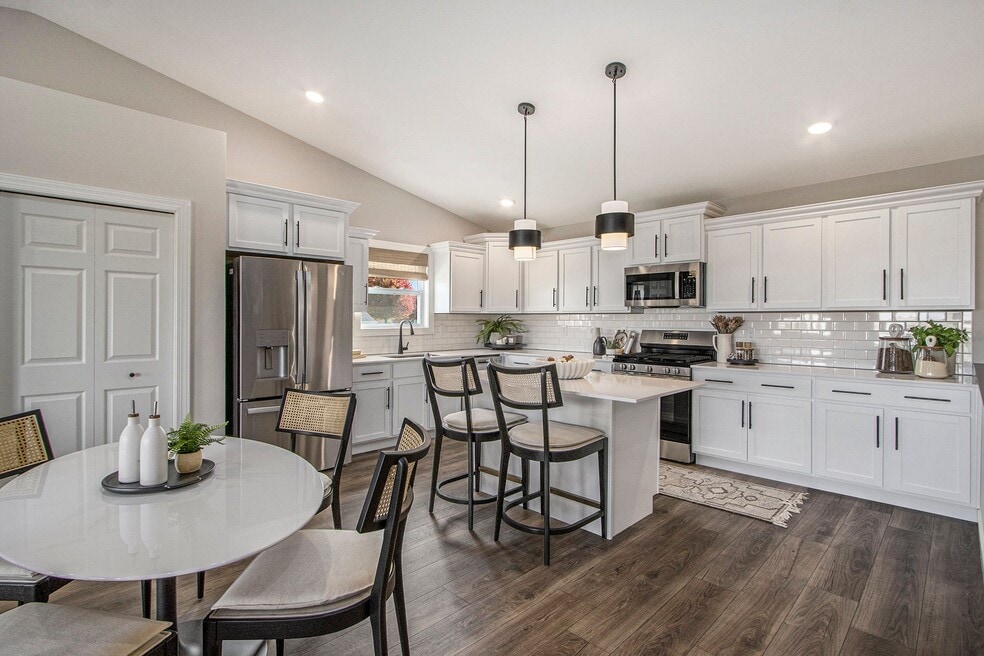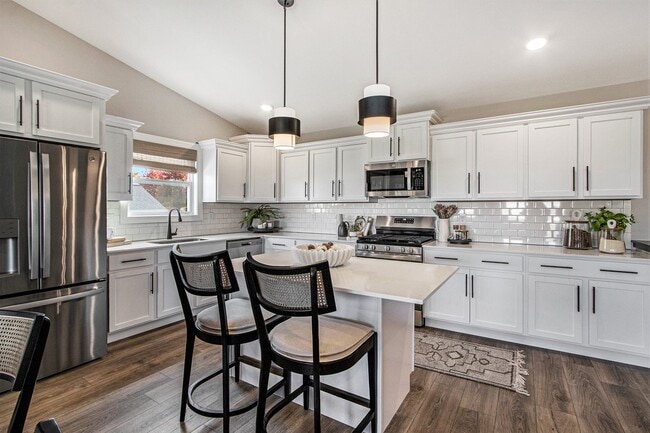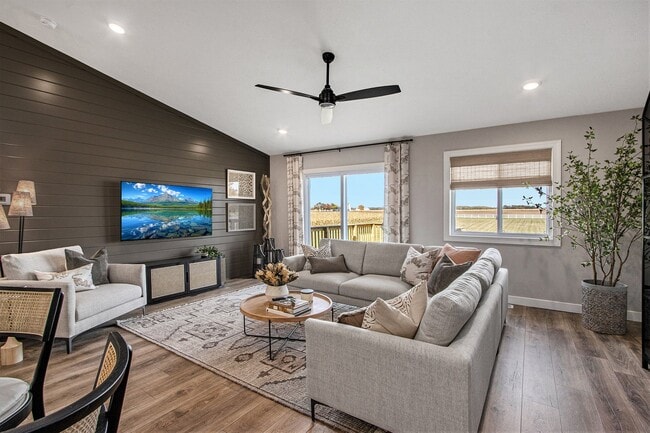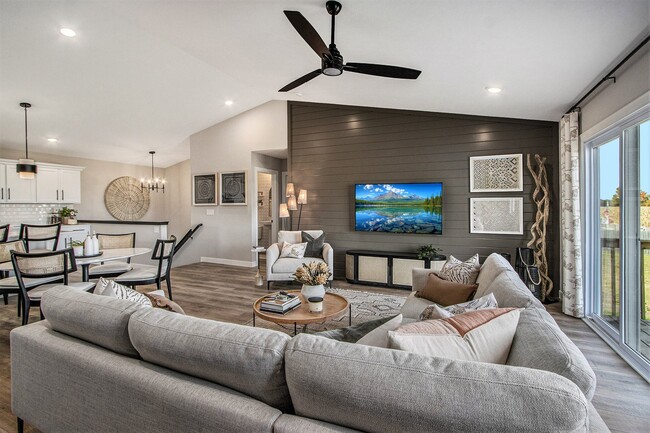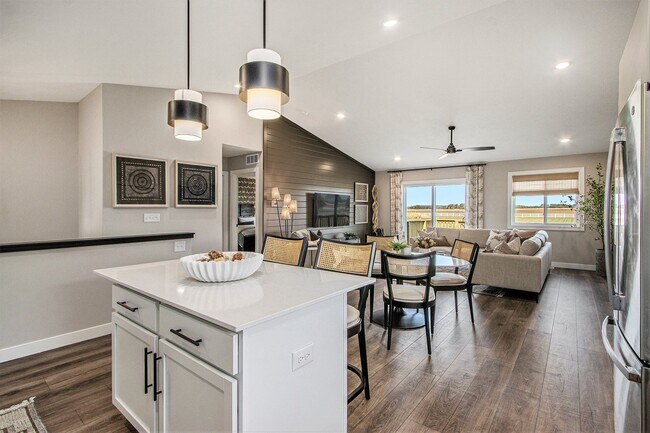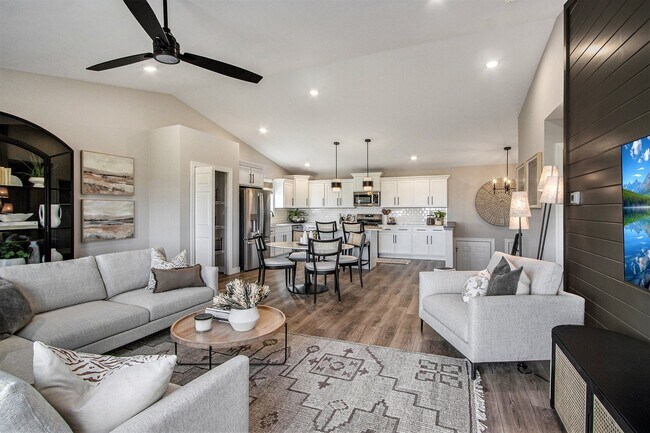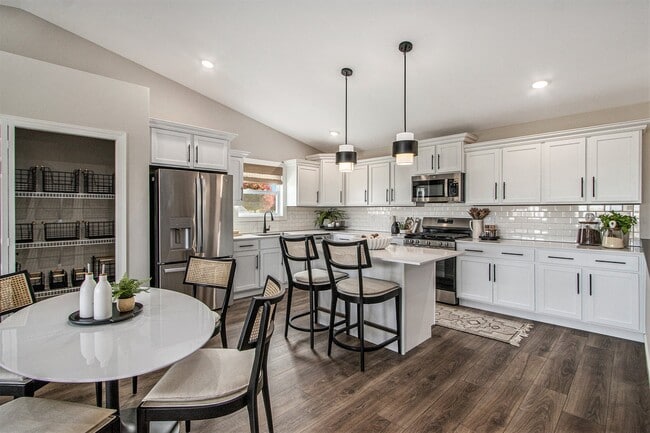
Estimated payment $1,684/month
About This Home
New construction home in Inverness Homes, located in Eaton Rapids school district. RESNET energy smart construction will save owner over $1000 yearly plus home has 10-year structural warranty! Welcome home to an open concept, raised ranch style home, which includes 2,072 square feet of finished living space on two levels. The main level features a spacious open concepts great room and kitchen, both with vaulted ceilings. The large kitchen includes a 48 inch extended edge island, white cabinets, quartz counters and tile backsplash. Patio slider door in great room has access to a 10x10 deck. The primary bedroom suite is also located on the upper level and includes a private bath that opens to a spacious walk-in closet with exterior windows for natural lighting. The lower level features a rec room with daylight windows, 3 bedrooms each with a daylight window and a full bath.
Builder Incentives
Back to school means smart savings. Take advantage of limited time Homebuyer Incentives, secure a lower interest rate, and unlock exclusive offers on brand new homes. Contact us today before these savings are gone.
Sales Office
All tours are by appointment only. Please contact sales office to schedule.
Home Details
Home Type
- Single Family
Parking
- 2 Car Garage
Home Design
- New Construction
Interior Spaces
- 2-Story Property
- Vaulted Ceiling
Bedrooms and Bathrooms
- 4 Bedrooms
- 2 Full Bathrooms
Map
Other Move In Ready Homes in Inverness Homes - Integrity
About the Builder
- 776 Saint Andrews Dr Unit 6
- Chester Street Parcels
- Inverness Homes - Integrity
- Inverness Homes
- 618 Saint Andrews Dr
- 5895 Plains Rd
- Parcel 1 Oakridge Dr
- Parcel 4 Oakridge Dr
- V/L Chester St
- 500 King St
- 315 Hamman Dr
- 220 Dexter Rd
- 645 N Gallery Dr Unit 98
- 539 Harwood Ct Unit 134
- Parcel H Dawn Marie Ln
- Parcel B Dawn Marie Ln
- 0 Ferris Unit 290887
- VL Tucker Rd Lot#wp001
- Lot C Stoney Ln
- Lot A Stoney Ln
