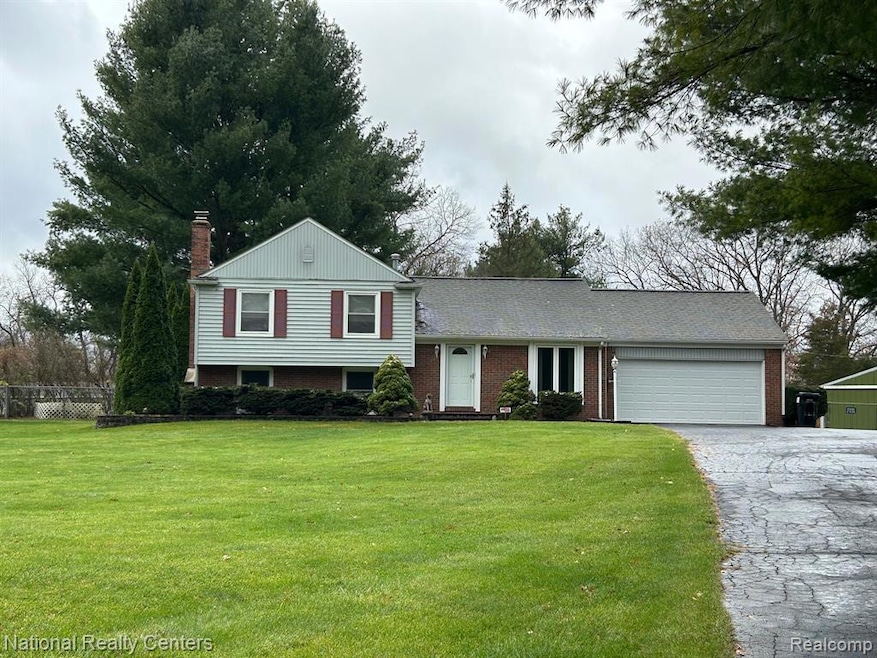
$340,000
- 4 Beds
- 2 Baths
- 1,008 Sq Ft
- 3325 Junior
- Pinckney, MI
Welcome to your future home. Built in 2013, the basement was remodeled in 2024 and offers a short 1-block walk to the serene beach or boat launch on All Sports Rush Lake or a few more blocks to Captain Frosty's and the Lakeland Trail! The Home is well-maintained and move-in ready, with new appliances throughout, 3 nicely sized bedrooms, a full bath upstairs, and landscaping that will look
Brenda Grigg Coldwell Banker Town & Country
