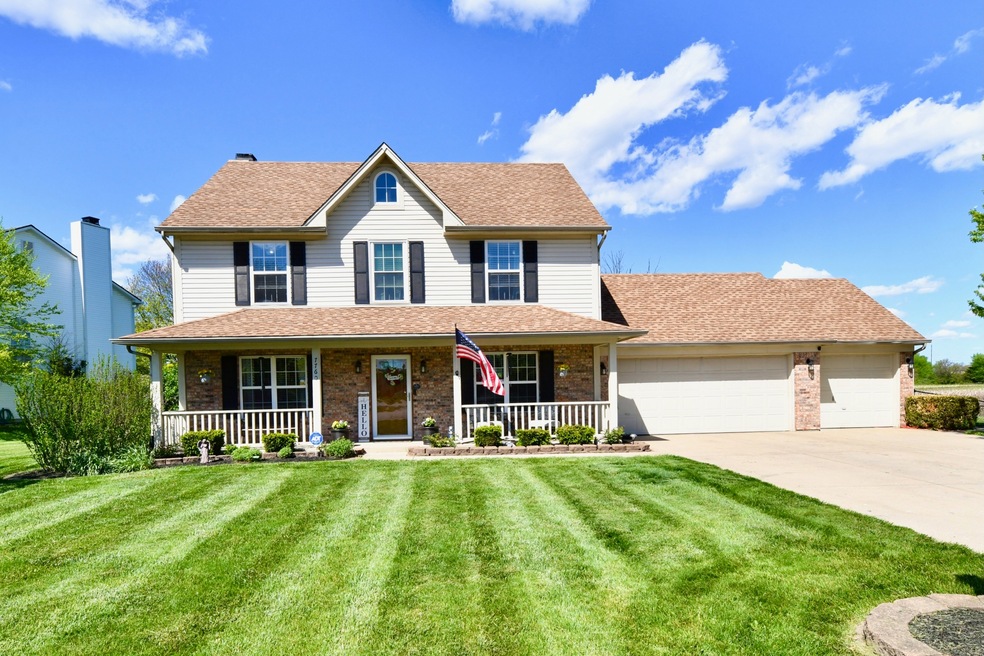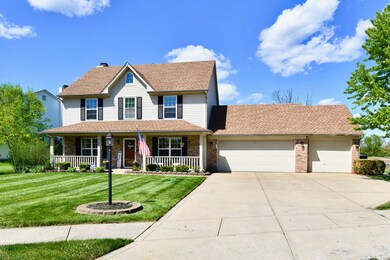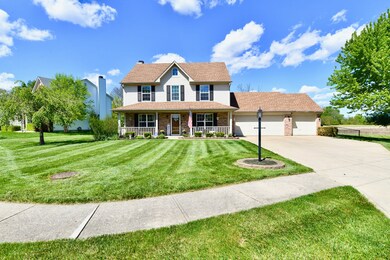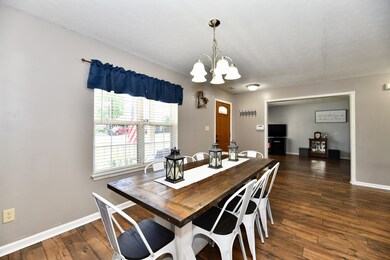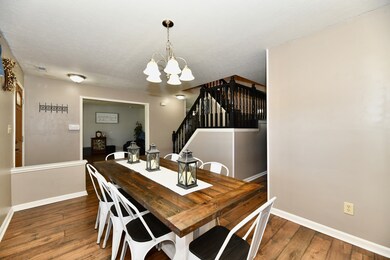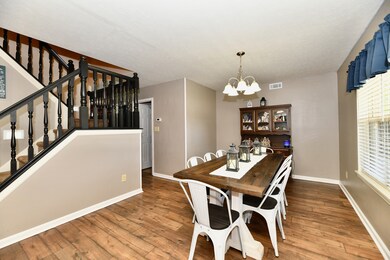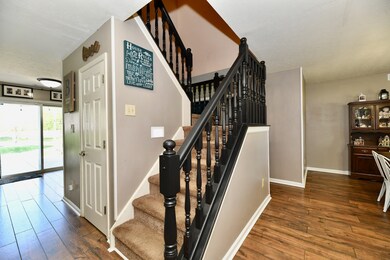
Highlights
- Above Ground Spa
- Traditional Architecture
- Covered patio or porch
- Pine Tree Elementary School Rated A
- Corner Lot
- 3 Car Attached Garage
About This Home
As of June 2024Take a look at this 4 bedroom, 2.5 bath, 3-car garage, 2-story home located in the heart of Avon. Within minutes you can find restaraunts, grocery stores, shopping, walking trails, & town parks. Home is situated on a corner lot with a gorgeous backyard view. The spacious interior features: open floor plan, fireplace, breakfast room, laminate flooring throughout the first floor, large bedrooms, walk in closets, double sinks, and so much more! All kitchen appliances, washer, dryer, & hot tub are included in the sale. Evening showings work best as the seller works from home. Don't wait, schedule your showing today.
Last Agent to Sell the Property
Keller Williams Indy Metro S Brokerage Email: pat@plougherealtygroup.com License #RB14022383 Listed on: 05/01/2024

Co-Listed By
Keller Williams Indy Metro S Brokerage Email: pat@plougherealtygroup.com License #RB14038174
Last Buyer's Agent
Liz Zhang
Honest Trust Realty LLC
Home Details
Home Type
- Single Family
Est. Annual Taxes
- $2,798
Year Built
- Built in 1997
Lot Details
- 0.41 Acre Lot
- Corner Lot
HOA Fees
- $17 Monthly HOA Fees
Parking
- 3 Car Attached Garage
Home Design
- Traditional Architecture
- Slab Foundation
- Vinyl Construction Material
Interior Spaces
- 2-Story Property
- Woodwork
- Vinyl Clad Windows
- Family Room with Fireplace
- Pull Down Stairs to Attic
- Fire and Smoke Detector
Kitchen
- Electric Oven
- Microwave
- Dishwasher
- Disposal
Bedrooms and Bathrooms
- 4 Bedrooms
- Walk-In Closet
- Dual Vanity Sinks in Primary Bathroom
Laundry
- Laundry on main level
- Dryer
- Washer
Outdoor Features
- Above Ground Spa
- Covered patio or porch
- Shed
Schools
- Pine Tree Elementary School
- Avon Middle School South
- Avon Intermediate School West
- Avon High School
Utilities
- Forced Air Heating System
- Electric Water Heater
Community Details
- Association fees include insurance, maintenance, management
- Association Phone (317) 272-5688
- Pines Of Avon Subdivision
- Property managed by H&H Management
Listing and Financial Details
- Legal Lot and Block 124 / 3
- Assessor Parcel Number 321011420001000031
Ownership History
Purchase Details
Home Financials for this Owner
Home Financials are based on the most recent Mortgage that was taken out on this home.Purchase Details
Home Financials for this Owner
Home Financials are based on the most recent Mortgage that was taken out on this home.Purchase Details
Home Financials for this Owner
Home Financials are based on the most recent Mortgage that was taken out on this home.Similar Homes in Avon, IN
Home Values in the Area
Average Home Value in this Area
Purchase History
| Date | Type | Sale Price | Title Company |
|---|---|---|---|
| Quit Claim Deed | $327,000 | Meridian Title (Mtc) | |
| Warranty Deed | $327,000 | Meridian Title (Mtc) | |
| Warranty Deed | -- | Chicago Title | |
| Warranty Deed | -- | None Available |
Mortgage History
| Date | Status | Loan Amount | Loan Type |
|---|---|---|---|
| Open | $196,200 | New Conventional | |
| Previous Owner | $149,453 | No Value Available | |
| Previous Owner | $160,930 | FHA | |
| Previous Owner | $23,200 | Stand Alone Second | |
| Previous Owner | $123,920 | New Conventional |
Property History
| Date | Event | Price | Change | Sq Ft Price |
|---|---|---|---|---|
| 06/07/2024 06/07/24 | Sold | $327,000 | +2.2% | $165 / Sq Ft |
| 05/04/2024 05/04/24 | Pending | -- | -- | -- |
| 05/01/2024 05/01/24 | For Sale | $320,000 | +95.2% | $162 / Sq Ft |
| 07/15/2013 07/15/13 | Sold | $163,900 | -0.6% | $83 / Sq Ft |
| 06/10/2013 06/10/13 | For Sale | $164,900 | -- | $83 / Sq Ft |
Tax History Compared to Growth
Tax History
| Year | Tax Paid | Tax Assessment Tax Assessment Total Assessment is a certain percentage of the fair market value that is determined by local assessors to be the total taxable value of land and additions on the property. | Land | Improvement |
|---|---|---|---|---|
| 2024 | $3,023 | $269,100 | $70,700 | $198,400 |
| 2023 | $2,799 | $249,400 | $64,200 | $185,200 |
| 2022 | $2,714 | $242,200 | $62,300 | $179,900 |
| 2021 | $2,349 | $209,600 | $57,800 | $151,800 |
| 2020 | $2,208 | $195,900 | $57,800 | $138,100 |
| 2019 | $2,107 | $185,000 | $54,100 | $130,900 |
| 2018 | $2,106 | $180,100 | $54,100 | $126,000 |
| 2017 | $1,740 | $172,500 | $51,600 | $120,900 |
| 2016 | $1,781 | $170,100 | $49,400 | $120,700 |
| 2014 | $1,634 | $155,600 | $45,200 | $110,400 |
Agents Affiliated with this Home
-
Pat Ploughe

Seller's Agent in 2024
Pat Ploughe
Keller Williams Indy Metro S
(317) 852-2217
29 in this area
185 Total Sales
-
Kellie Combs

Seller Co-Listing Agent in 2024
Kellie Combs
Keller Williams Indy Metro S
(317) 946-9620
18 in this area
64 Total Sales
-
L
Buyer's Agent in 2024
Liz Zhang
Honest Trust Realty LLC
-
Kelly Wood

Seller's Agent in 2013
Kelly Wood
RE/MAX Centerstone
(317) 753-6656
39 in this area
146 Total Sales
-
C
Buyer's Agent in 2013
Corina Jones
Your Home Team
Map
Source: MIBOR Broker Listing Cooperative®
MLS Number: 21976249
APN: 32-10-11-420-001.000-031
- 577 Austrian Way
- 534 Austrian Way
- 7706 E County Road 100 S
- 938 Weeping Way Ln
- 1127 Marston Ln
- 7664 Allesley Dr
- 7658 Allesley Dr
- 7620 Allesley Dr
- 7644 Allesley Dr
- 7584 Allesley Dr
- 7608 Allesley Dr
- 1075 Marston Ln
- 1067 Marston Ln
- 1087 Marston Ln
- 1103 Marston Ln
- 1136 Tansley Ln
- 1123 Wessel Ln
- 7384 Standish Ln
- 7422 Allesley Dr
- 7422 Allesley Dr
