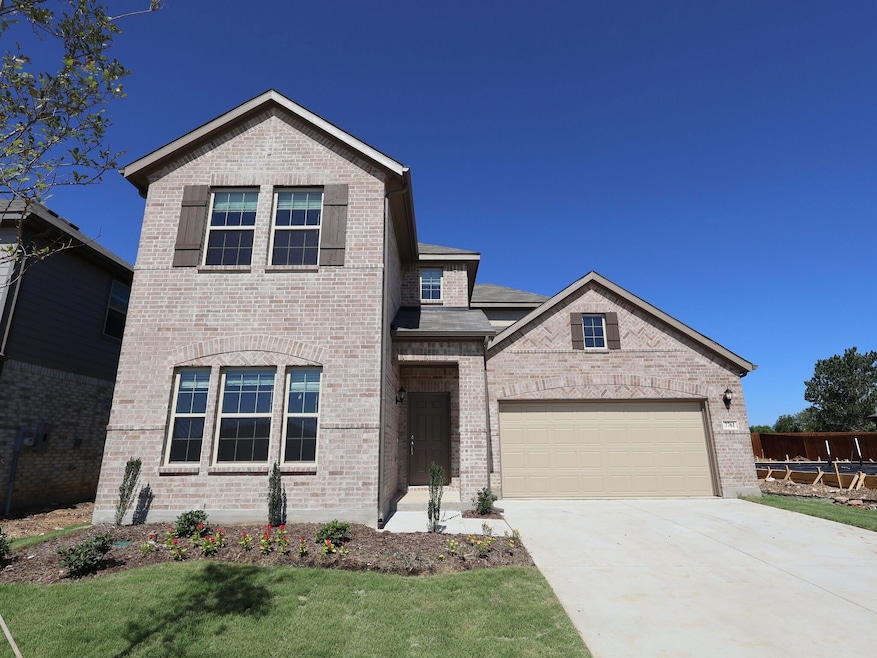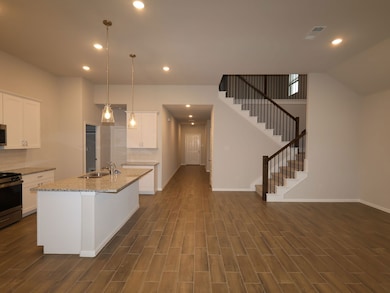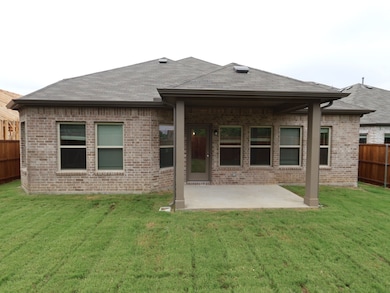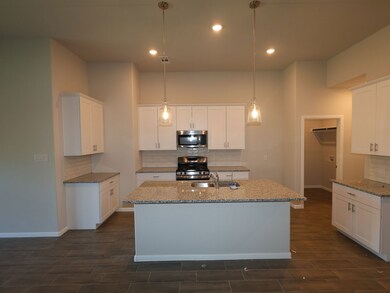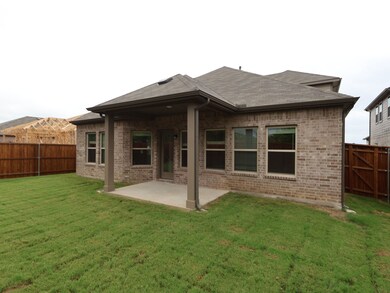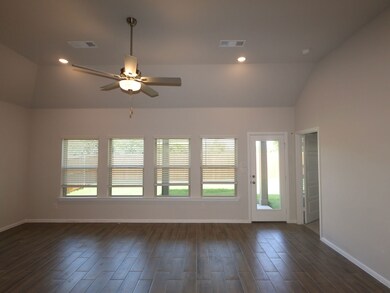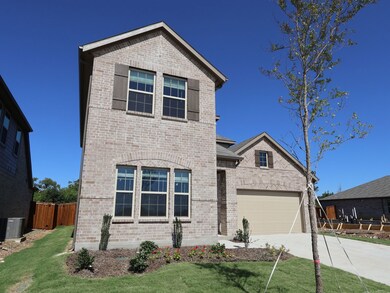
7761 Moosewood Dr Fort Worth, TX 76131
Santa Fe Enclave NeighborhoodEstimated payment $2,943/month
About This Home
Welcome to 7761 Moosewood Drive Fort Worth, TX, an exceptional new construction home built by M/I Homes, one of the nation’s leading new construction home builders. This beautiful residence offers 2,736 square feet of thoughtfully designed living space with 4 bedrooms and 3 bathrooms.
Home Features:
Spacious open-concept living space perfect for entertaining
4 bedrooms including a first-floor owner's bedroom
3 full bathrooms strategically positioned throughout the home
2,736 square feet of living space
New construction with modern design elements
Interior Highlights:
Generous kitchen with ample counter space and storage
Owner's bedroom located on the main level for convenience
En-suite bathroom in the owner's bedroom
Versatile bedrooms perfect for family members or guests
High ceilings create an airy, welcoming atmosphere
This home showcases quality design throughout, with careful attention to detail in every room. The layout maximizes functionality while maintaining aesthetic appeal. Enjoy the benefits of new construction, including updated fixtures, fresh finishes, and energy-efficient features.
The neighborhood offers a peaceful setting while still providing convenient access to daily necessities and recreational opportunities. Nearby parks provide excellent options for outdoor activities and relaxation.
Experience the perfect blend of comfort and style in this expertly... MLS# 20917429
Home Details
Home Type
- Single Family
Parking
- 2 Car Garage
Home Design
- New Construction
- Quick Move-In Home
- Livingston Plan
Interior Spaces
- 2,733 Sq Ft Home
- 2-Story Property
Bedrooms and Bathrooms
- 4 Bedrooms
Community Details
Overview
- Grand Opening
- Built by M/I Homes
- Sanderos Subdivision
Sales Office
- 1736 Shad Bush Drive
- Fort Worth, TX 76131
- 972-454-9985
- Builder Spec Website
Office Hours
- Mon 12pm-6pm; Tue-Sat 10am-6pm; Sun 12pm-6pm
Map
Similar Homes in Fort Worth, TX
Home Values in the Area
Average Home Value in this Area
Property History
| Date | Event | Price | Change | Sq Ft Price |
|---|---|---|---|---|
| 07/21/2025 07/21/25 | Pending | -- | -- | -- |
| 07/16/2025 07/16/25 | Price Changed | $474,990 | -3.1% | $174 / Sq Ft |
| 07/09/2025 07/09/25 | Price Changed | $489,990 | -1.6% | $179 / Sq Ft |
| 04/28/2025 04/28/25 | For Sale | $497,879 | -- | $182 / Sq Ft |
- 1416 Missionary Ridge Trail
- 1425 Missionary Ridge Trail
- 1924 Angein Ln
- 8220 Horseman Rd Unit 2018CL.1405714
- 8220 Horseman Rd Unit 8214CR.1407851
- 8220 Horseman Rd Unit 2109CL.1407848
- 8220 Horseman Rd Unit 2137SC.1407850
- 8220 Horseman Rd Unit 2107CL.1407847
- 8220 Horseman Rd Unit 2035SC.1407478
- 8220 Horseman Rd Unit 2212SC.1405718
- 8220 Horseman Rd Unit 2208SC.1405716
- 8220 Horseman Rd Unit 8226CR.1405717
- 8220 Horseman Rd Unit 2112CL.1405715
- 8220 Horseman Rd Unit 8200CR.1407475
- 8220 Horseman Rd Unit 2000CL.1407479
- 8220 Horseman Rd Unit 8220BA.1407476
- 1225 Mountain Air Trail
- 7544 Lazy Spur Blvd
- 1237 Grand Central Pkwy
- 7729 Tudanca Trail
