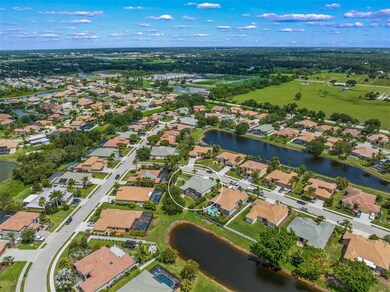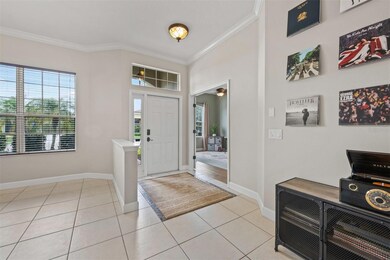
7762 Arolla Pine Blvd Sarasota, FL 34240
Highlights
- Lake View
- Open Floorplan
- Great Room
- Tatum Ridge Elementary School Rated A-
- Cathedral Ceiling
- Stone Countertops
About This Home
As of August 2023Under contract-accepting backup offers. This is the one * "A" RATED SCHOOL DISTRICT includes Tatum Ridge Elementary just down the street * IMPECCABLY MAINTAINED & UPDATED IN ONE OF SARASOTA'S MOST SOUGHT AFTER NEIGHBORHOODS, THE ENCLAVE * This IMMACULATE home shows PRIDE OF OWNERSHIP * Chef's Kitchen with granite counter-tops & an island breakfast bar * The Kitchen is open to the SPACIOUS Great Room with volume ceilings * Tile flooring throughout * Split plan design * 3 Bedrooms & 2 Baths PLUS a Den/Office (or a 4th Bedroom) * Primary Suite has a Spa-style Bath with dual sinks & walk-in closets * LARGE FENCED BACKYARD with LAKE VIEWS * A must-see PAVER BRICK Lanai & an EXTENDED CAGED LANAI FOR PERFECT OUTDOOR FLORIDA LIVING * 3 Car Garage * Barrel tile roof * Irrigation system * 2018 A/C * STORM SHUTTERS GIVE YOU HURRICANE PROTECTION * A great home for entertaining or simply relaxing in your slice of paradise *
"A" RATED SCHOOLS * Awesome location is within minutes to the renowned Celery Fields for bird watching and exercise, the NEW UTC Mall, dining, county park & Benderson Rowing Facility as well as golf courses & I-75 access * Mere minutes to downtown & world famous Siesta Key Beach * Location, Location, LOCATION! * One look & you'll fall in LOVE! *
Last Agent to Sell the Property
RE/MAX ALLIANCE GROUP License #0567385 Listed on: 06/09/2023

Home Details
Home Type
- Single Family
Est. Annual Taxes
- $3,468
Year Built
- Built in 2003
Lot Details
- 0.26 Acre Lot
- North Facing Home
- Vinyl Fence
- Mature Landscaping
- Irrigation
- Property is zoned RSF2
HOA Fees
- $63 Monthly HOA Fees
Parking
- 3 Car Attached Garage
- Parking Pad
- Garage Door Opener
- Driveway
Home Design
- Slab Foundation
- Tile Roof
- Block Exterior
- Stucco
Interior Spaces
- 1,959 Sq Ft Home
- 1-Story Property
- Open Floorplan
- Crown Molding
- Cathedral Ceiling
- Ceiling Fan
- Sliding Doors
- Great Room
- Family Room Off Kitchen
- Dining Room
- Den
- Inside Utility
- Tile Flooring
- Lake Views
Kitchen
- Eat-In Kitchen
- Range<<rangeHoodToken>>
- <<microwave>>
- Dishwasher
- Stone Countertops
- Solid Wood Cabinet
- Disposal
Bedrooms and Bathrooms
- 3 Bedrooms
- Split Bedroom Floorplan
- Walk-In Closet
- 2 Full Bathrooms
Laundry
- Laundry in unit
- Dryer
- Washer
Home Security
- Security System Owned
- Hurricane or Storm Shutters
Outdoor Features
- Covered patio or porch
- Rain Gutters
Schools
- Tatum Ridge Elementary School
- Mcintosh Middle School
- Sarasota High School
Utilities
- Central Heating and Cooling System
- High Speed Internet
- Cable TV Available
Community Details
- Jennifer Buckmaster/Sentry Mgmt Association, Phone Number (361) 122-2510
- Visit Association Website
- Villages At Pinetree Ponderosa Enclave Community
- Villages At Pinetree Ponderosa Enclave Subdivision
- The community has rules related to deed restrictions
Listing and Financial Details
- Visit Down Payment Resource Website
- Tax Lot 3167
- Assessor Parcel Number 0233033167
Ownership History
Purchase Details
Home Financials for this Owner
Home Financials are based on the most recent Mortgage that was taken out on this home.Purchase Details
Home Financials for this Owner
Home Financials are based on the most recent Mortgage that was taken out on this home.Purchase Details
Home Financials for this Owner
Home Financials are based on the most recent Mortgage that was taken out on this home.Purchase Details
Home Financials for this Owner
Home Financials are based on the most recent Mortgage that was taken out on this home.Similar Homes in Sarasota, FL
Home Values in the Area
Average Home Value in this Area
Purchase History
| Date | Type | Sale Price | Title Company |
|---|---|---|---|
| Warranty Deed | $600,000 | None Listed On Document | |
| Warranty Deed | $348,800 | Attorney | |
| Warranty Deed | $369,000 | Attorney | |
| Warranty Deed | $226,400 | -- |
Mortgage History
| Date | Status | Loan Amount | Loan Type |
|---|---|---|---|
| Open | $390,000 | New Conventional | |
| Previous Owner | $231,250 | Commercial | |
| Previous Owner | $210,000 | Purchase Money Mortgage | |
| Previous Owner | $189,800 | Unknown | |
| Previous Owner | $40,000 | Credit Line Revolving | |
| Previous Owner | $181,000 | No Value Available |
Property History
| Date | Event | Price | Change | Sq Ft Price |
|---|---|---|---|---|
| 01/03/2024 01/03/24 | Rented | $3,300 | 0.0% | -- |
| 12/19/2023 12/19/23 | For Rent | $3,300 | 0.0% | -- |
| 08/04/2023 08/04/23 | Sold | $600,000 | -4.6% | $306 / Sq Ft |
| 06/24/2023 06/24/23 | Pending | -- | -- | -- |
| 06/09/2023 06/09/23 | For Sale | $629,000 | -- | $321 / Sq Ft |
Tax History Compared to Growth
Tax History
| Year | Tax Paid | Tax Assessment Tax Assessment Total Assessment is a certain percentage of the fair market value that is determined by local assessors to be the total taxable value of land and additions on the property. | Land | Improvement |
|---|---|---|---|---|
| 2024 | $3,594 | $474,100 | $147,600 | $326,500 |
| 2023 | $3,594 | $296,477 | $0 | $0 |
| 2022 | $3,468 | $287,842 | $0 | $0 |
| 2021 | $3,430 | $279,458 | $0 | $0 |
| 2020 | $3,434 | $275,600 | $76,800 | $198,800 |
| 2019 | $2,301 | $188,433 | $0 | $0 |
| 2018 | $2,234 | $184,920 | $0 | $0 |
| 2017 | $2,221 | $181,117 | $0 | $0 |
| 2016 | $2,212 | $253,700 | $78,800 | $174,900 |
| 2015 | $2,247 | $243,700 | $75,500 | $168,200 |
| 2014 | $2,237 | $172,178 | $0 | $0 |
Agents Affiliated with this Home
-
Kayla Lamb

Seller's Agent in 2024
Kayla Lamb
NEXTHOME EXCELLENCE
(941) 225-0553
19 Total Sales
-
Brigette Marcus
B
Seller Co-Listing Agent in 2024
Brigette Marcus
NEXTHOME EXCELLENCE
(941) 400-4215
15 Total Sales
-
Glenn Brown

Seller's Agent in 2023
Glenn Brown
RE/MAX
(941) 356-1437
264 Total Sales
-
Ryan Brown

Seller Co-Listing Agent in 2023
Ryan Brown
RE/MAX
(941) 330-7774
238 Total Sales
-
Linh Pham

Buyer's Agent in 2023
Linh Pham
NEXTHOME EXCELLENCE
(941) 900-4151
346 Total Sales
Map
Source: Stellar MLS
MLS Number: A4572716
APN: 0233-03-3167
- 1189 Fraser Pine Blvd
- 1167 Fraser Pine Blvd
- 1178 Fraser Pine Blvd
- 7626 Double Pine Dr
- 1820 E Leewynn Dr
- 6563 Silverstar Dr
- 7508 Ripetta St
- 7431 Aguila Dr
- 7442 N Leewynn Dr
- 4239 Adelaar Dr
- 7892 S Leewynn Place
- 1814 Pinyon Pine Dr
- 4247 Adelaar Dr
- 1655 Pinyon Pine Dr
- 4712 Margutta Ct
- 7536 Aguila Dr
- 7523 S Leewynn Dr
- 4789 Vasca Dr
- 1355 Debrecen Rd
- 1968 Rolling Green Cir






