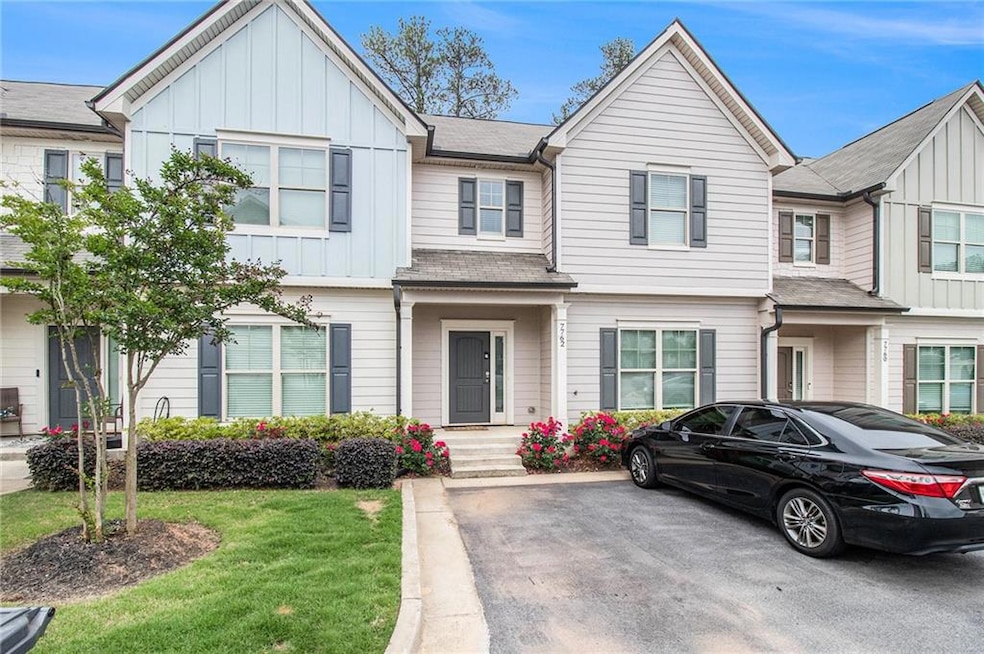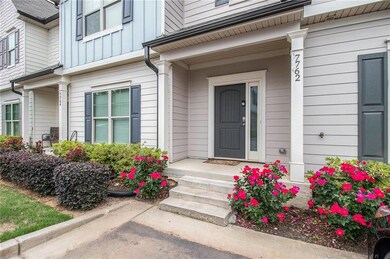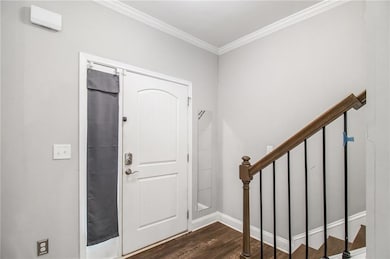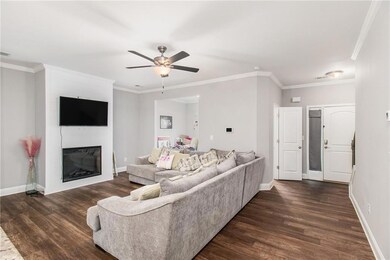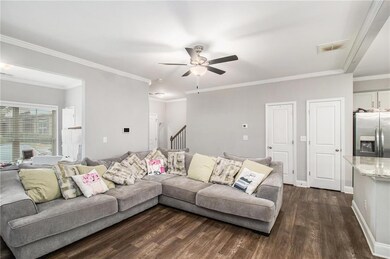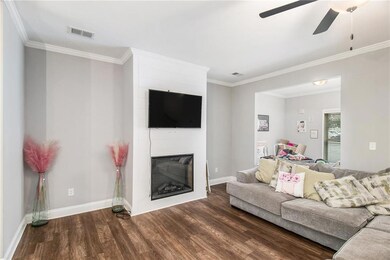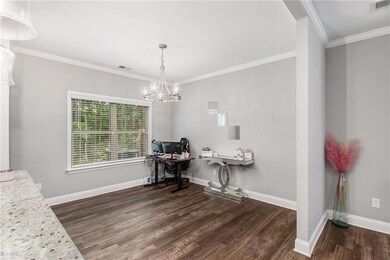Welcome to this pristine like-new energy efficient townhouse with craftsman style exterior. Step through the front door and into the open concept main level featuring LVP flooring, crown molding, and stylish lighting and ceiling fans throughout. Kitchen boasts stainless steel appliances, grey shaker-style cabinets with soft-close equipment, and topped off with granite countertops and breakfast bar. The main level open concept layout is ideal for entertainment and daily living with views from the family room to the dining room and kitchen. The family room is centered around the cozy fireplace with an attached flex room to accommodate an office, game room, sunroom or den. A powder room is also located on the main floor. On the upper level the large Owner’s Suite serves as a private sanctuary and complete with a tray ceiling, walk-in closet, and an en-suite bathroom with dual vanities, granite counters, shaker-style cabinets, and tile flooring. Two spacious secondary bedrooms share a full bathroom with modern finishes. The laundry room is conveniently located on the upper level and adds an extra level of convenience. Outdoor spaces Includes a rear patio and front porch, perfect for relaxation and entertainment. Two assigned parking spaces are available. Enjoy access to a fenced dog park, and nearby walking trails. Quick and easy access to schools, shopping, dining options, Covington Square, and expressways. Don’t miss the opportunity to make this house your home. Schedule your showing today!

