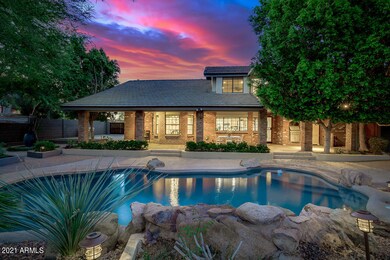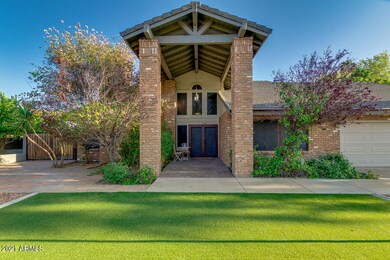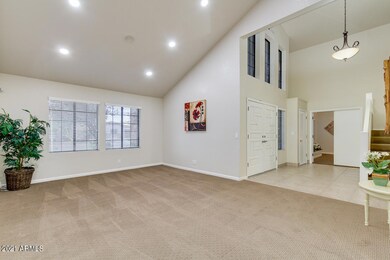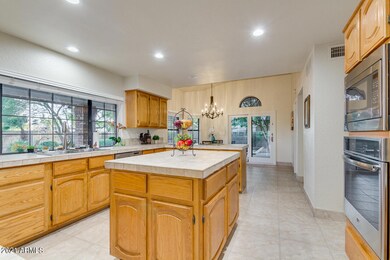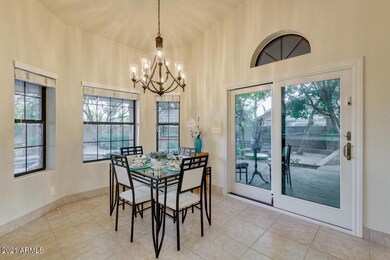
7763 W Libby St Glendale, AZ 85308
Arrowhead NeighborhoodHighlights
- Play Pool
- RV Access or Parking
- Fireplace in Primary Bedroom
- Arrowhead Elementary School Rated A-
- 0.39 Acre Lot
- Vaulted Ceiling
About This Home
As of May 2021HIDDEN MANOR, RARE FIND. Large South facing BACKYARD OASIS, SHASTA Pebble Tec pool, paver walkways & COVERED PATIOS, GAZEBO, FIREPLACE, BARBEQUE GRILL. ANDERSON SLIDER. Large Storage areas. 2 RV gates & parking 29x20. PRIMARY BEDROOM down w/fireplace, walk in shower, jacuzzi tub & California Closet. En-suite (down) w/ own exit. 2 bedrooms up & balconies & LARGE GAME/THEATER/PLAY ROOM. 20'' neutral colored tile. Beautiful Mohawk carpeting in LR & Bedrooms. JUST PAINTED NEUTRAL COLOR. Roof underlayment 2020. Water softener. 3 car garage w/ Epoxy floor & cabinets. New Refrigerator, brushed nickel fixtures & hinges, CAN LIGHTING! 3 fire places. UPGRADED SS APPLIANCES. Front artificial turf. Awesome ENTRY! Smooth Stucco. Near Shopping, Entertainment, Restaurants & 101 Freeways. Two fire places with granite surrounds. Wrought iron security doors throughout. Wall mounted hidden wiring for TV in lower & upper family rooms. Organic garden area!? BBQ area has a chimney vent on backyard patio. Exterior rain gutters. Porcelain kitchen counter top tile. Jennair flat top range. TONS of STORAGE in 2 OUTSIDE SHEDS. Walk out area from PRIMARY BATHROOM.
Last Agent to Sell the Property
Arizona Premier Realty Homes & Land, LLC License #SA552124000 Listed on: 04/13/2021

Home Details
Home Type
- Single Family
Est. Annual Taxes
- $3,433
Year Built
- Built in 1985
Lot Details
- 0.39 Acre Lot
- Block Wall Fence
- Artificial Turf
- Front and Back Yard Sprinklers
- Sprinklers on Timer
HOA Fees
- $8 Monthly HOA Fees
Parking
- 3 Car Direct Access Garage
- 10 Open Parking Spaces
- Garage Door Opener
- RV Access or Parking
Home Design
- Santa Barbara Architecture
- Brick Exterior Construction
- Wood Frame Construction
- Tile Roof
- Stucco
Interior Spaces
- 3,596 Sq Ft Home
- 2-Story Property
- Central Vacuum
- Vaulted Ceiling
- Ceiling Fan
- Skylights
- Double Pane Windows
- Family Room with Fireplace
- 2 Fireplaces
Kitchen
- Kitchen Updated in 2021
- Eat-In Kitchen
- Breakfast Bar
- Electric Cooktop
- Built-In Microwave
- Kitchen Island
Flooring
- Carpet
- Tile
Bedrooms and Bathrooms
- 4 Bedrooms
- Primary Bedroom on Main
- Fireplace in Primary Bedroom
- Remodeled Bathroom
- Primary Bathroom is a Full Bathroom
- 3.5 Bathrooms
- Dual Vanity Sinks in Primary Bathroom
- Hydromassage or Jetted Bathtub
- Bathtub With Separate Shower Stall
Accessible Home Design
- Doors with lever handles
Outdoor Features
- Play Pool
- Balcony
- Covered patio or porch
- Outdoor Fireplace
- Outdoor Storage
- Built-In Barbecue
Schools
- Highland Lakes Middle School
- Mountain Ridge High School
Utilities
- Zoned Heating and Cooling System
- Plumbing System Updated in 2021
- Water Purifier
- High Speed Internet
- Cable TV Available
Listing and Financial Details
- Tax Lot 251
- Assessor Parcel Number 231-04-268
Community Details
Overview
- Association fees include ground maintenance
- Hidden Manor Association
- Built by Custom
- Hidden Manor 6 Subdivision
Recreation
- Sport Court
Ownership History
Purchase Details
Home Financials for this Owner
Home Financials are based on the most recent Mortgage that was taken out on this home.Purchase Details
Home Financials for this Owner
Home Financials are based on the most recent Mortgage that was taken out on this home.Purchase Details
Purchase Details
Home Financials for this Owner
Home Financials are based on the most recent Mortgage that was taken out on this home.Purchase Details
Home Financials for this Owner
Home Financials are based on the most recent Mortgage that was taken out on this home.Purchase Details
Home Financials for this Owner
Home Financials are based on the most recent Mortgage that was taken out on this home.Similar Homes in Glendale, AZ
Home Values in the Area
Average Home Value in this Area
Purchase History
| Date | Type | Sale Price | Title Company |
|---|---|---|---|
| Warranty Deed | $785,000 | First American Title Ins Co | |
| Warranty Deed | $600,000 | Security Title Agency Inc | |
| Interfamily Deed Transfer | -- | None Available | |
| Warranty Deed | -- | None Available | |
| Warranty Deed | $470,000 | Greystone Title Agency Llc | |
| Warranty Deed | $350,000 | Security Title Agency | |
| Warranty Deed | $270,000 | Ati Title Agency |
Mortgage History
| Date | Status | Loan Amount | Loan Type |
|---|---|---|---|
| Open | $141,000 | New Conventional | |
| Open | $485,000 | New Conventional | |
| Previous Owner | $370,000 | New Conventional | |
| Previous Owner | $288,953 | New Conventional | |
| Previous Owner | $293,145 | Unknown | |
| Previous Owner | $50,000 | Credit Line Revolving | |
| Previous Owner | $280,000 | New Conventional | |
| Previous Owner | $216,000 | New Conventional | |
| Closed | $52,500 | No Value Available |
Property History
| Date | Event | Price | Change | Sq Ft Price |
|---|---|---|---|---|
| 07/20/2025 07/20/25 | Price Changed | $924,999 | -2.6% | $257 / Sq Ft |
| 06/17/2025 06/17/25 | Price Changed | $949,999 | -2.6% | $264 / Sq Ft |
| 05/27/2025 05/27/25 | Price Changed | $975,000 | -1.1% | $271 / Sq Ft |
| 04/19/2025 04/19/25 | For Sale | $986,000 | +25.6% | $274 / Sq Ft |
| 05/06/2021 05/06/21 | Sold | $785,000 | 0.0% | $218 / Sq Ft |
| 04/14/2021 04/14/21 | Price Changed | $785,000 | +4.7% | $218 / Sq Ft |
| 03/25/2021 03/25/21 | For Sale | $749,900 | +59.6% | $209 / Sq Ft |
| 07/11/2014 07/11/14 | Sold | $470,000 | -6.0% | $131 / Sq Ft |
| 03/28/2014 03/28/14 | For Sale | $499,999 | -- | $139 / Sq Ft |
Tax History Compared to Growth
Tax History
| Year | Tax Paid | Tax Assessment Tax Assessment Total Assessment is a certain percentage of the fair market value that is determined by local assessors to be the total taxable value of land and additions on the property. | Land | Improvement |
|---|---|---|---|---|
| 2025 | $3,455 | $42,365 | -- | -- |
| 2024 | $3,417 | $40,348 | -- | -- |
| 2023 | $3,417 | $56,360 | $11,270 | $45,090 |
| 2022 | $3,319 | $45,060 | $9,010 | $36,050 |
| 2021 | $3,471 | $41,800 | $8,360 | $33,440 |
| 2020 | $3,433 | $41,080 | $8,210 | $32,870 |
| 2019 | $3,348 | $38,750 | $7,750 | $31,000 |
| 2018 | $3,265 | $36,950 | $7,390 | $29,560 |
| 2017 | $3,177 | $34,600 | $6,920 | $27,680 |
| 2016 | $3,014 | $33,450 | $6,690 | $26,760 |
| 2015 | $2,794 | $31,830 | $6,360 | $25,470 |
Agents Affiliated with this Home
-
Christine Wakcher
C
Seller's Agent in 2025
Christine Wakcher
West USA Realty
(480) 705-9600
1 in this area
32 Total Sales
-
Kyle Hayes

Seller Co-Listing Agent in 2025
Kyle Hayes
West USA Realty
(520) 647-6626
1 in this area
35 Total Sales
-
Denise Hamilton

Seller's Agent in 2021
Denise Hamilton
Arizona Premier Realty Homes & Land, LLC
(623) 451-4712
4 in this area
72 Total Sales
-
Carolyn Barnes

Seller's Agent in 2014
Carolyn Barnes
Realty One Group
(623) 297-8491
42 Total Sales
-
Tammy Rendon
T
Seller Co-Listing Agent in 2014
Tammy Rendon
HomeSmart
(602) 647-3634
4 Total Sales
-
Terry Brock

Buyer's Agent in 2014
Terry Brock
Russ Lyon Sotheby's International Realty
(602) 799-0261
51 Total Sales
Map
Source: Arizona Regional Multiple Listing Service (ARMLS)
MLS Number: 6213230
APN: 231-04-268
- 7722 W Libby St
- 7645 W Bluefield Ave
- 7725 W Mcrae Way
- 18256 N 75th Ave
- 7826 W Mcrae Way
- 7626 W Mcrae Way
- 7425 W Caro Rd
- 7503 W Julie Dr
- 7949 W Wescott Dr
- 7535 W Kimberly Way
- 7531 W Kimberly Way
- 7221 W Libby St
- 7230 W Campo Bello Dr Unit 3A
- 7420 W Morrow Dr
- 8343 W Audrey Ln
- 19127 N 79th Dr
- 7869 W Kristal Way
- 18899 N 77th Ave
- 18643 N 73rd Ave
- 17371 N 86th Ave


