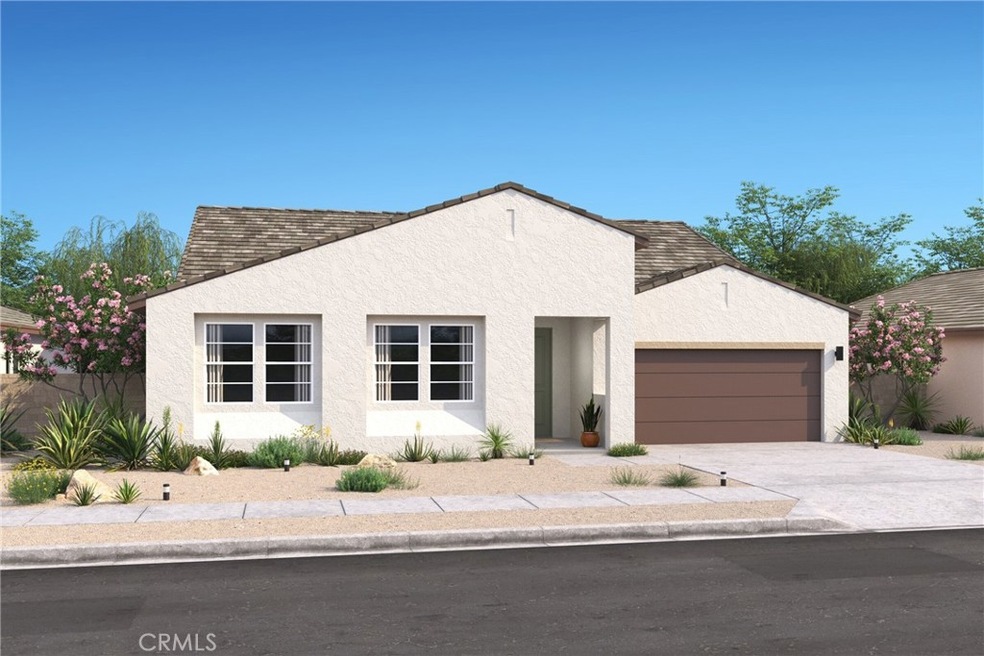
7764 Johnstown Ct Hesperia, CA 92344
East Oak Hills NeighborhoodHighlights
- New Construction
- Open Floorplan
- Cathedral Ceiling
- Oak Hills High School Rated A-
- Mountain View
- Mediterranean Architecture
About This Home
As of May 2025Discover the perfect blend of style and functionality with the exquisite Belfast plan, now available at Palo Verde by K. Hovnanian Homes. This stunning single-story residence boasts 4 spacious bedrooms and 3 full bathrooms, including a versatile Extra Suite, ideal for multigenerational living or hosting guests. Step into the expansive great room, where a dramatic cathedral ceiling creates an inviting space for relaxation and entertaining. The chef-inspired kitchen is a true showstopper, featuring the chic Loft-inspired ‘Looks’ interior collection. Enjoy granite countertops, a sleek tile backsplash, soft-close light brown stained cabinets enhanced with floating shelves, and upgraded stainless steel appliances, designed to impress even the most discerning home chef. The Extra Suite offers a private haven with its own living room and separate entrance, providing both comfort and independence. Retreat to the luxurious primary suite, complete with a spa-like bath that includes dual sinks, a freestanding soaking tub, and an oversized shower. Throughout the home, thoughtful upgrades abound, including quartz countertops in the bathrooms, luxury vinyl plank flooring in the main living areas, plush carpeting in the bedrooms, and elegant tile in the bathrooms. This home is the epitome of modern living, offering comfort, elegance, and exceptional design at every turn. This exceptional home is Ready for Immediate Move-in!! ***Prices subject to change, photos may be of a model home or virtually staged, actual home will vary.
Last Agent to Sell the Property
K. Hovnanian Companies of CA Brokerage Email: mnguyen@khov.com License #02054803 Listed on: 11/22/2024
Home Details
Home Type
- Single Family
Year Built
- Built in 2025 | New Construction
Lot Details
- 7,706 Sq Ft Lot
- Block Wall Fence
Parking
- 2 Car Direct Access Garage
- Parking Available
- Garage Door Opener
- Driveway
Home Design
- Mediterranean Architecture
- Planned Development
- Fire Rated Drywall
- Frame Construction
- Stone Veneer
- Stucco
Interior Spaces
- 2,406 Sq Ft Home
- 1-Story Property
- Open Floorplan
- Coffered Ceiling
- Cathedral Ceiling
- Recessed Lighting
- Double Pane Windows
- Window Screens
- Entryway
- Great Room
- Family or Dining Combination
- Storage
- Mountain Views
Kitchen
- Breakfast Bar
- Double Self-Cleaning Oven
- Gas Range
- Free-Standing Range
- Range Hood
- <<microwave>>
- Dishwasher
- Kitchen Island
- Granite Countertops
- Quartz Countertops
- Disposal
Flooring
- Carpet
- Tile
- Vinyl
Bedrooms and Bathrooms
- 4 Main Level Bedrooms
- Walk-In Closet
- 3 Full Bathrooms
- Quartz Bathroom Countertops
- Dual Vanity Sinks in Primary Bathroom
- Soaking Tub
- <<tubWithShowerToken>>
- Walk-in Shower
Laundry
- Laundry Room
- Washer and Gas Dryer Hookup
Utilities
- Central Heating and Cooling System
- Electric Water Heater
Additional Features
- Patio
- Suburban Location
Community Details
- No Home Owners Association
- Built by K. Hovnanian Homes
- Belfast
Listing and Financial Details
- Tax Lot 2013
- Tax Tract Number 179
- Assessor Parcel Number 0405522013000
- $37 per year additional tax assessments
Similar Homes in the area
Home Values in the Area
Average Home Value in this Area
Property History
| Date | Event | Price | Change | Sq Ft Price |
|---|---|---|---|---|
| 05/13/2025 05/13/25 | Sold | $595,770 | +1.8% | $248 / Sq Ft |
| 04/12/2025 04/12/25 | Pending | -- | -- | -- |
| 04/09/2025 04/09/25 | For Sale | $584,990 | 0.0% | $243 / Sq Ft |
| 01/03/2025 01/03/25 | Pending | -- | -- | -- |
| 11/22/2024 11/22/24 | For Sale | $584,990 | -- | $243 / Sq Ft |
Tax History Compared to Growth
Agents Affiliated with this Home
-
Michelle Nguyen
M
Seller's Agent in 2025
Michelle Nguyen
K. Hovnanian Companies of CA
(626) 789-0159
18 in this area
1,015 Total Sales
-
NoEmail NoEmail
N
Buyer's Agent in 2025
NoEmail NoEmail
NONMEMBER MRML
(646) 541-2551
5 in this area
5,733 Total Sales
Map
Source: California Regional Multiple Listing Service (CRMLS)
MLS Number: SW24238862
- 14145 Cambridge St
- 14138 Cambridge St
- 14125 Cambridge St
- 14229 Cambridge St
- 14241 Cambridge St
- 14240 Cambridge St
- 14228 Cambridge St
- 14161 Cambridge St
- 7766 Baylor Ave
- 7766 Baylor Ave
- 7766 Baylor Ave
- 14275 Georgetown St
- 14251 Fir St
- 14217 Cambridge St
- 14183 Cambridge St
- 14216 Cambridge St
- 14205 Cambridge St
- 14204 Cambridge St
- 41459 Cambridge St
- 14162 Cambridge St

