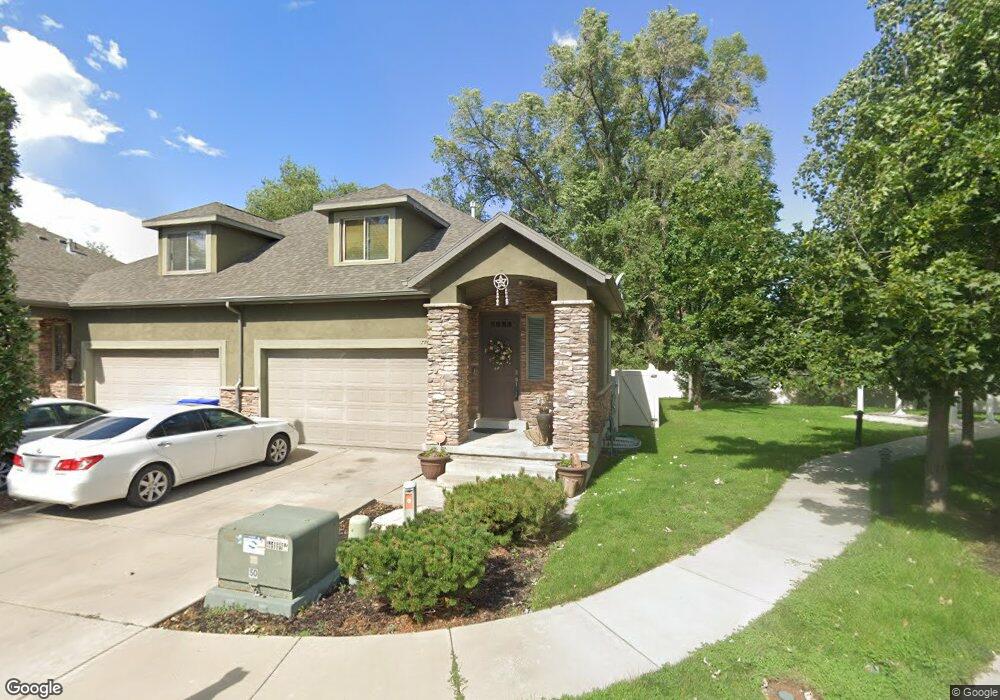7764 S Rustic Pine Cove Midvale, UT 84047
Estimated Value: $499,925 - $534,000
3
Beds
4
Baths
2,420
Sq Ft
$212/Sq Ft
Est. Value
About This Home
This home is located at 7764 S Rustic Pine Cove, Midvale, UT 84047 and is currently estimated at $513,981, approximately $212 per square foot. 7764 S Rustic Pine Cove is a home located in Salt Lake County with nearby schools including Oakdale School, Union Middle School, and Hillcrest High School.
Ownership History
Date
Name
Owned For
Owner Type
Purchase Details
Closed on
Mar 29, 2010
Sold by
Warren Shirley A
Bought by
The Shirley A Warren Trust
Current Estimated Value
Purchase Details
Closed on
Sep 19, 2007
Sold by
Warren Shirley Ann
Bought by
Warren Shirley A and The Shirley A Warren Trust
Purchase Details
Closed on
Sep 14, 2007
Sold by
J A R Family Investment Co Ltd
Bought by
Warren Shirley Ann
Create a Home Valuation Report for This Property
The Home Valuation Report is an in-depth analysis detailing your home's value as well as a comparison with similar homes in the area
Home Values in the Area
Average Home Value in this Area
Purchase History
| Date | Buyer | Sale Price | Title Company |
|---|---|---|---|
| The Shirley A Warren Trust | -- | None Available | |
| Warren Shirley A | -- | Bonneville Superior Title | |
| Warren Shirley Ann | -- | Bonneville Superior Title |
Source: Public Records
Tax History Compared to Growth
Tax History
| Year | Tax Paid | Tax Assessment Tax Assessment Total Assessment is a certain percentage of the fair market value that is determined by local assessors to be the total taxable value of land and additions on the property. | Land | Improvement |
|---|---|---|---|---|
| 2025 | $3,042 | $527,100 | $83,400 | $443,700 |
| 2024 | $3,042 | $499,500 | $78,000 | $421,500 |
| 2023 | $3,042 | $488,400 | $74,100 | $414,300 |
| 2022 | $902 | $502,500 | $72,700 | $429,800 |
| 2021 | $1,316 | $385,300 | $63,200 | $322,100 |
| 2020 | $1,474 | $355,000 | $55,600 | $299,400 |
| 2019 | $1,495 | $347,400 | $55,600 | $291,800 |
| 2018 | $1,424 | $334,500 | $55,600 | $278,900 |
| 2017 | $2,634 | $320,700 | $50,600 | $270,100 |
| 2016 | $2,468 | $291,400 | $55,900 | $235,500 |
| 2015 | $1,295 | $257,100 | $54,200 | $202,900 |
| 2014 | $1,266 | $245,900 | $52,600 | $193,300 |
Source: Public Records
Map
Nearby Homes
- 954 E 7725 S
- 909 E 7865 S
- 7825 S Spruce Tree Ln
- 1316 Pinewood Dr
- 7926 S 965 E
- 7692 Chad St
- 7964 S 860 E
- 752 E Chad Cir
- 787 Casa Blanca Cir
- 7734 S 1100 E
- 7720 S 700 E
- 7709 S Sunbird Way
- 7755 S 1130 E
- 963 E Taliesen Cove Unit 104
- 7723 S Briarsprings Dr
- 973 E Taliesen Cove Unit 203
- 610 E 7570 S
- 760 E 8080 S
- 8017 S Showcase Ln
- 7344 Shelby View Dr
- 7764 Rustic Pine Cove
- 7766 Rustic Pine Cove
- 7766 S Rustic Pine Cove
- 7770 S Rustic Pine Cove
- 7770 Rustic Pine Cove
- 7746 Rustic Pine Cove
- 7746 S Rustic Pine Cove
- 7772 S Rustic Pine Cove
- 7744 Rustic Pine Cove
- 7744 S Rustic Pine Cove
- 7737 Casa Verde
- 902 E 7725 S
- 7741 S Casa Verde
- 7741 Casa Verde
- 7772 Rustic Pine Cove
- 891 E 7800 S
- 921 Connor Ridge Cove
- 7733 Casa Verde
- 915 E 7800 S
- 877 E 7800 S
