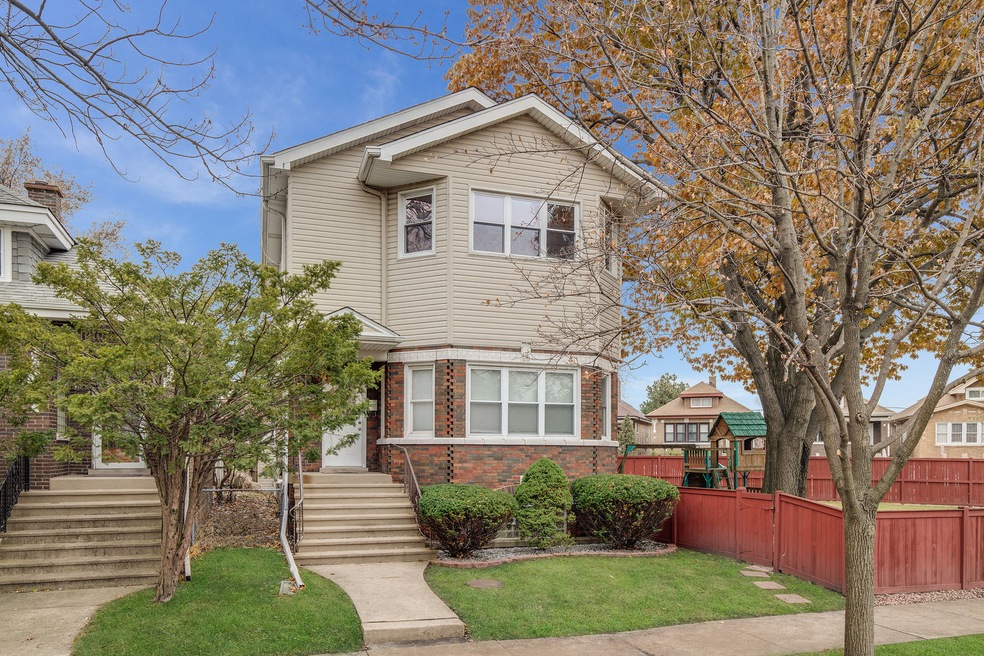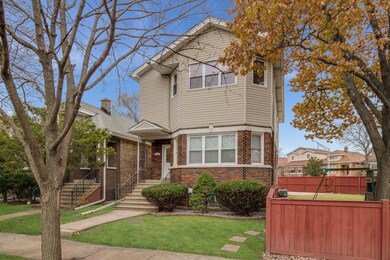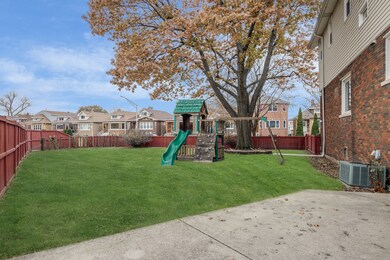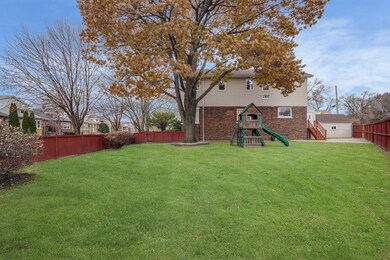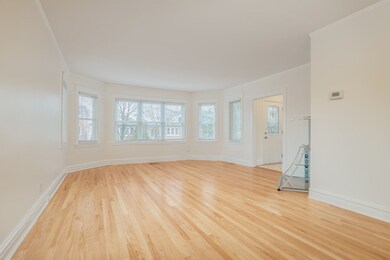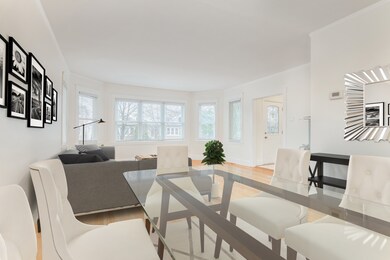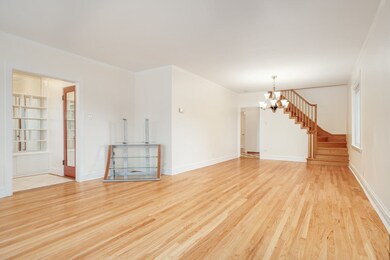
7764 W Elmgrove Dr Elmwood Park, IL 60707
Estimated Value: $450,000 - $528,000
Highlights
- Wood Flooring
- Wet Bar
- 2-minute walk to Triangle Park
- Detached Garage
- Forced Air Heating and Cooling System
About This Home
As of October 2020*5k PRICE DROP! MOTIVATED SELLER!* COME VIEW THIS ABSOLUTELY STUNNING 5BD, 2 1/2BA PROPERTY NESTLED IN THE HEART OF ELMWOOD PARK! ENTER INTO A SPACIOUS AND WELCOMING LIVING & DINING ROOM AS NATURAL LIGHT SHINES THROUGH FROM EVERY ANGLE! CONTINUE TO KITCHEN WHERE THE 42IN WARM TONE MAPLE CABINETS COMPLIMENT A VERY FINE GRANITE WITH OG FINISH. NOW TAKE A LOOK OUTSIDE FROM THE LARGE PICTURE WINDOW AND ADMIRE A WONDERFUL VISTA OF ARGUABLY THE BIGGEST BACKYARD IN EP; PERFECT FOR ENTERTAINING FAMILY & FRIENDS. MAKE YOUR WAY DOWN TO A FULLY FINISHED BASEMENT WITH A WET BAR, FIREPLACE, MUSIC AREA, & PROPER HOOK UPS FOR YOUR HOME THEATER. HEAD UPSTAIRS TO A HUGE MASTER BEDROOM PAIRED WITH HIGH CEILINGS & A DOUBLE WALK-IN CLOSET. RELAX IN THE BUILT IN HEATED JACUZZI OR REJUVENATE IN THE CUSTOM DESIGNED WALK-IN SHOWER WITH RAIN HEAD & BENCH SEATING. WITH SHORT WALKING DISTANCES FROM LOCAL PARKS, COMMUNITY DINING AND ENTERTAINMENT, HIGHLY RATED SCHOOLS, & METRA STATION, THIS BEAUTIFUL HOME BOASTS IT ALL! UPGRADED ELECTRIC, COPPER LINES THROUGHOUT, UPGRADED SHUT OFFS, BACKFLOW CHECK VALVE W/ EJECTOR PIT. ROOF (3 MONTHS). ROOF ON GARAGE AND PORCH (LESS THAN 2YRS). HIGH EFFICIENCY 80GAL WATER TANK, HIGH EFFICIENCY CENTRAL AIR FURNACE. DOUBLE PANE & DOUBLE TILT WINDOWS WITH LOW E & ARGON GAS. LED LIGHT THROUGHOUT. COME MAKE THIS HOME YOURS TODAY!
Home Details
Home Type
- Single Family
Est. Annual Taxes
- $8,269
Year Built
- 1927
Lot Details
- 2,614
Parking
- Detached Garage
- Garage Is Owned
Home Design
- Brick Exterior Construction
- Aluminum Siding
Interior Spaces
- Wet Bar
- Wood Flooring
- Oven or Range
Laundry
- Dryer
- Washer
Finished Basement
- Basement Fills Entire Space Under The House
- Finished Basement Bathroom
Utilities
- Forced Air Heating and Cooling System
- Heating System Uses Gas
- Lake Michigan Water
Ownership History
Purchase Details
Home Financials for this Owner
Home Financials are based on the most recent Mortgage that was taken out on this home.Purchase Details
Home Financials for this Owner
Home Financials are based on the most recent Mortgage that was taken out on this home.Similar Homes in Elmwood Park, IL
Home Values in the Area
Average Home Value in this Area
Purchase History
| Date | Buyer | Sale Price | Title Company |
|---|---|---|---|
| Stefanik Michael E | $415,000 | First American Title | |
| Knittle John C | $143,000 | -- |
Mortgage History
| Date | Status | Borrower | Loan Amount |
|---|---|---|---|
| Previous Owner | Stefanik Michael E | $110,000 | |
| Previous Owner | Michael Dina | $200,000 | |
| Previous Owner | Michael Dina | $193,000 | |
| Previous Owner | Michael Dina | $40,000 | |
| Previous Owner | Michael Dina | $202,500 | |
| Previous Owner | Michael Patrick R | $50,118 | |
| Previous Owner | Knittle John C | $11,000 | |
| Previous Owner | Knittle John C | $135,800 |
Property History
| Date | Event | Price | Change | Sq Ft Price |
|---|---|---|---|---|
| 10/02/2020 10/02/20 | Sold | $415,000 | -1.1% | $138 / Sq Ft |
| 06/01/2020 06/01/20 | Pending | -- | -- | -- |
| 05/29/2020 05/29/20 | Price Changed | $419,500 | -0.1% | $140 / Sq Ft |
| 05/10/2020 05/10/20 | Price Changed | $420,000 | -1.2% | $140 / Sq Ft |
| 03/03/2020 03/03/20 | Price Changed | $425,000 | -0.7% | $142 / Sq Ft |
| 01/06/2020 01/06/20 | For Sale | $427,800 | 0.0% | $143 / Sq Ft |
| 06/10/2016 06/10/16 | Rented | $2,750 | 0.0% | -- |
| 04/20/2016 04/20/16 | For Rent | $2,750 | -- | -- |
Tax History Compared to Growth
Tax History
| Year | Tax Paid | Tax Assessment Tax Assessment Total Assessment is a certain percentage of the fair market value that is determined by local assessors to be the total taxable value of land and additions on the property. | Land | Improvement |
|---|---|---|---|---|
| 2024 | $8,269 | $35,000 | $3,888 | $31,112 |
| 2023 | $8,269 | $35,000 | $3,888 | $31,112 |
| 2022 | $8,269 | $35,000 | $3,888 | $31,112 |
| 2021 | $6,909 | $25,056 | $2,592 | $22,464 |
| 2020 | $10,126 | $27,903 | $2,592 | $25,311 |
| 2019 | $9,113 | $31,247 | $2,592 | $28,655 |
| 2018 | $8,222 | $25,324 | $2,232 | $23,092 |
| 2017 | $7,950 | $25,324 | $2,232 | $23,092 |
| 2016 | $7,170 | $25,324 | $2,232 | $23,092 |
| 2015 | $7,106 | $22,871 | $2,016 | $20,855 |
| 2014 | $6,923 | $22,871 | $2,016 | $20,855 |
| 2013 | $6,754 | $22,871 | $2,016 | $20,855 |
Agents Affiliated with this Home
-
George Spiropoulos

Seller's Agent in 2020
George Spiropoulos
Compass
(480) 436-1694
3 in this area
35 Total Sales
-
Billy Mayer

Buyer's Agent in 2020
Billy Mayer
Compass
(312) 608-3801
2 in this area
67 Total Sales
-
Sergio Aguirre
S
Seller's Agent in 2016
Sergio Aguirre
Northlake Realtors
(312) 388-5689
23 Total Sales
Map
Source: Midwest Real Estate Data (MRED)
MLS Number: MRD10602303
APN: 12-25-128-007-0000
- 7771 W Elmgrove Dr
- 7732 W Sunset Dr
- 2910 N 76th Ct
- 2742 N 76th Ct
- 7722 W Sunset Dr
- 7840 W Cressett Dr
- 2911 N 76th Ct
- 2947 N 77th Ct
- 7825 W Cressett Dr
- 2723 N 76th Ct
- 7838 W Oakleaf Ave
- 2640 N 76th Ct
- 2702 N 76th Ave
- 7946 W Birchdale Ave
- 2932 N 75th Ave
- 7905 W Metropole St
- 3101 N 78th Ave
- 39 W Conti Pkwy Unit 2N
- 3004 N Olcott Ave
- 3105 N 76th Ct
- 7764 W Elmgrove Dr
- 7768 W Elmgrove Dr
- 7770 W Elmgrove Dr
- 7772 W Elmgrove Dr
- 2829 N 77th Ct
- 2833 N 77th Ct
- 7761 W Elmgrove Dr
- 7763 W Elmgrove Dr
- 2835 N 77th Ct
- 7757 W Elmgrove Dr
- 7765 W Elmgrove Dr
- 2825 N 77th Ct
- 2837 N 77th Ct
- 7774 W Elmgrove Dr
- 7755 W Elmgrove Dr
- 7767 W Elmgrove Dr
- 2823 N 77th Ct
- 2838 N 77th Ct
- 2839 N 77th Ct
- 7753 W Elmgrove Dr
