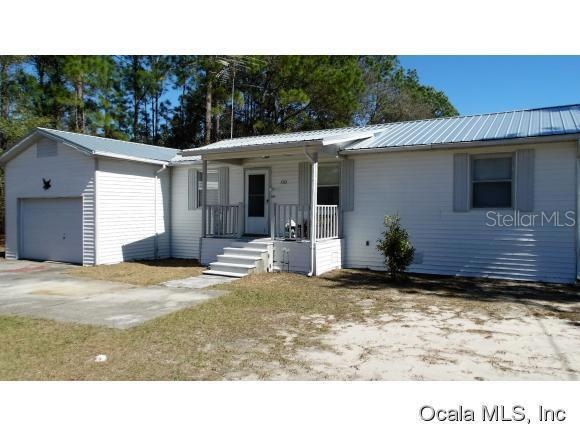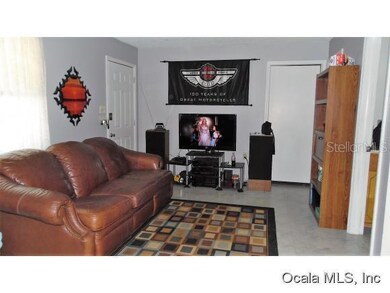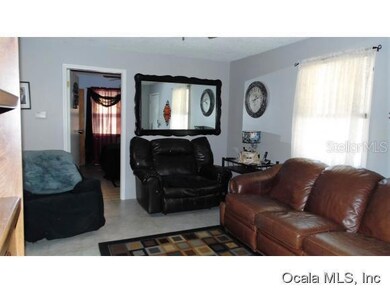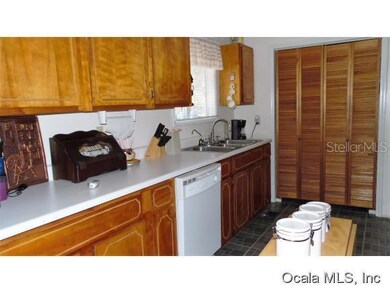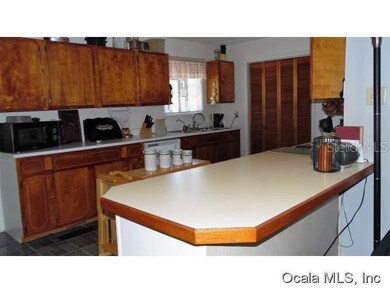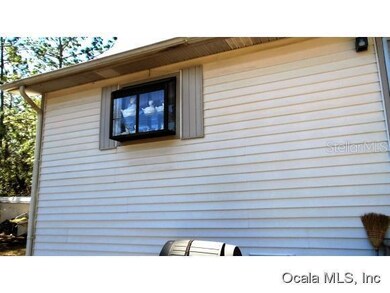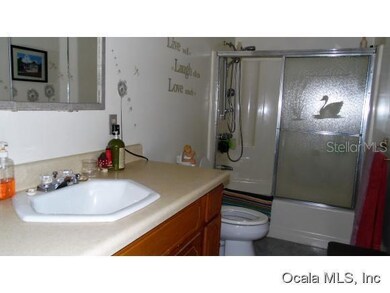
7765 SW 204th Ave Dunnellon, FL 34431
Estimated Value: $176,000 - $202,000
Highlights
- Race Track
- 1 Car Attached Garage
- Central Air
- No HOA
- Shed
- Ceiling Fan
About This Home
As of October 2017Cute home on almost 1 acre. Newer metal roof,inside laundry. Has a room that could be a ''man cave. There are 2 sheds on property that will stay. Let this be your starter home or retirement home!
Last Agent to Sell the Property
REMAX/PREMIER REALTY License #3074140 Listed on: 07/12/2017

Home Details
Home Type
- Single Family
Est. Annual Taxes
- $1,033
Year Built
- Built in 1988
Lot Details
- 0.94 Acre Lot
- Lot Dimensions are 105x390
- Cleared Lot
- Property is zoned R-1 Single Family Dwellin
Parking
- 1 Car Attached Garage
Home Design
- Frame Construction
- Metal Roof
- Stucco
Interior Spaces
- 960 Sq Ft Home
- 1-Story Property
- Ceiling Fan
- Vinyl Flooring
- Laundry in unit
Kitchen
- Range
- Dishwasher
- Trash Compactor
Bedrooms and Bathrooms
- 2 Bedrooms
- Split Bedroom Floorplan
Outdoor Features
- Shed
- Rain Gutters
Horse Facilities and Amenities
- Race Track
Utilities
- Central Air
- Heating Available
- Well
- Septic Tank
Community Details
- No Home Owners Association
- Rainbow Acres Subdivision
Listing and Financial Details
- Property Available on 7/12/17
- Legal Lot and Block 3 / 27
- Assessor Parcel Number 1753-027-003
Ownership History
Purchase Details
Home Financials for this Owner
Home Financials are based on the most recent Mortgage that was taken out on this home.Purchase Details
Purchase Details
Similar Homes in Dunnellon, FL
Home Values in the Area
Average Home Value in this Area
Purchase History
| Date | Buyer | Sale Price | Title Company |
|---|---|---|---|
| Evans Stephenevans M | $76,800 | None Available | |
| Aguilar Carolyn | -- | None Available | |
| Oldroyd Dick A | -- | None Available |
Mortgage History
| Date | Status | Borrower | Loan Amount |
|---|---|---|---|
| Open | Evans Stephen | $75,500 | |
| Closed | Evans Stephenevans M | $76,755 |
Property History
| Date | Event | Price | Change | Sq Ft Price |
|---|---|---|---|---|
| 10/02/2017 10/02/17 | Sold | $76,755 | +5.3% | $80 / Sq Ft |
| 08/15/2017 08/15/17 | Pending | -- | -- | -- |
| 07/12/2017 07/12/17 | For Sale | $72,900 | -- | $76 / Sq Ft |
Tax History Compared to Growth
Tax History
| Year | Tax Paid | Tax Assessment Tax Assessment Total Assessment is a certain percentage of the fair market value that is determined by local assessors to be the total taxable value of land and additions on the property. | Land | Improvement |
|---|---|---|---|---|
| 2023 | $658 | $56,271 | $0 | $0 |
| 2022 | $649 | $54,632 | $0 | $0 |
| 2021 | $651 | $53,041 | $0 | $0 |
| 2020 | $649 | $52,309 | $0 | $0 |
| 2019 | $644 | $51,133 | $0 | $0 |
| 2018 | $619 | $50,180 | $5,000 | $45,180 |
| 2017 | $1,079 | $48,490 | $5,000 | $43,490 |
| 2016 | $1,033 | $46,336 | $0 | $0 |
| 2015 | $653 | $23,120 | $0 | $0 |
| 2014 | $621 | $22,344 | $0 | $0 |
Agents Affiliated with this Home
-
Beth Anthony

Seller's Agent in 2017
Beth Anthony
RE/MAX
(352) 817-1212
208 Total Sales
-
Bonnie Ciesla

Buyer's Agent in 2017
Bonnie Ciesla
RE/MAX FOXFIRE - HWY200/103 S
(352) 445-6572
259 Total Sales
Map
Source: Stellar MLS
MLS Number: OM521199
APN: 1753-027-003
- 00 SW 203rd Ct
- 7488 SW 204th Ave
- 00 SW 202nd Ave
- 7407 SW 202nd Ct
- Lot25 SW 78th St
- 7299 SW 202nd Ct
- Lot 4 SW 202nd Ave
- 00 SW 81st Ct
- 0 SW 199th Terrace
- 20861 SW 81st Loop
- 20280 SW 69th Place
- 00 SW 75th St
- 20371 SW 69th Place
- 8130 SW 209th Court Rd
- Lot 9 SW 207th Ct
- 000 SW 202nd Ct
- 8465 SW 202nd Terrace
- TBD SW 198th Ave
- 12238 SW 85th Place
- 13455 SW 85th Place
- 7765 SW 204th Ave
- 7782 SW 204th Ave
- 20350 SW 77th St
- 7799 SW 204th Ave
- 7782 SW 204 Ave
- 7730 SW 204 Ave
- Lot 15 SW 204th Ave
- 20395 SW 77th St
- 7730 SW 204th Ave
- 7798 SW 204th Ave
- 7688 SW 204th Ave
- 20381 SW 77th St
- 7750 SW 202nd Ct
- 20300 SW 77th St
- 20099 SW 77th St
- 0 SW 77th St
- 7860 SW 204th Ave
- 20289 SW 77th St
- 7899 SW 204th Ave
- 0 SW 79th Ln
