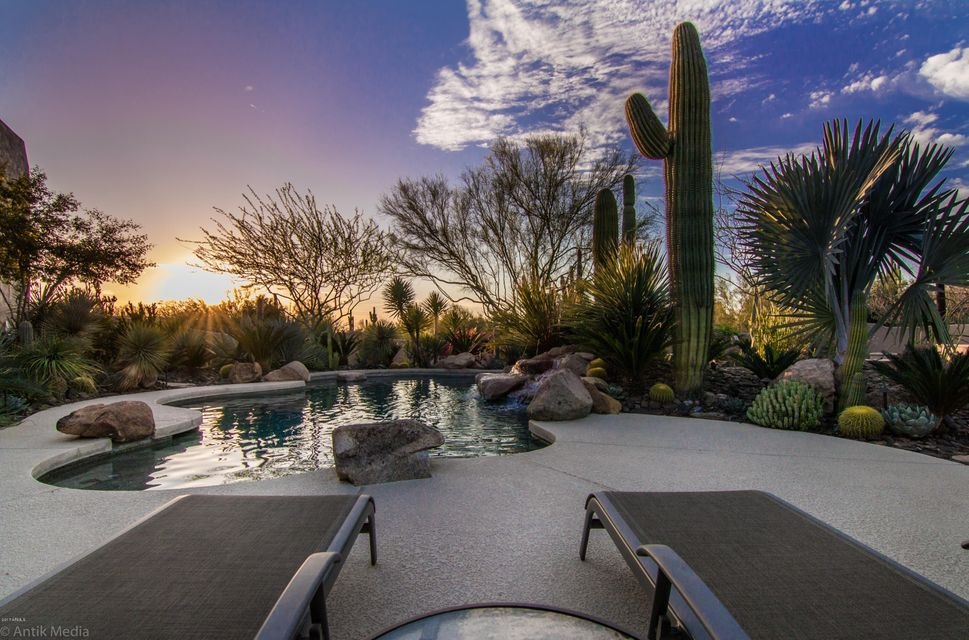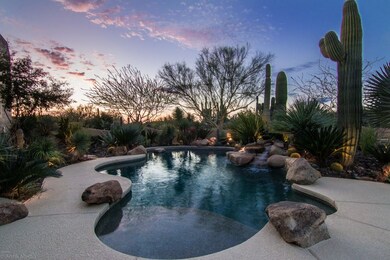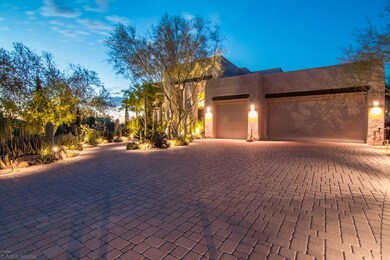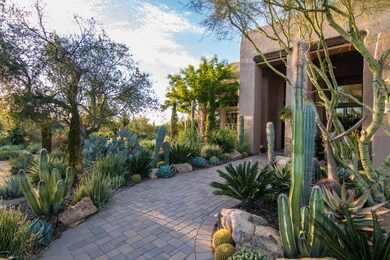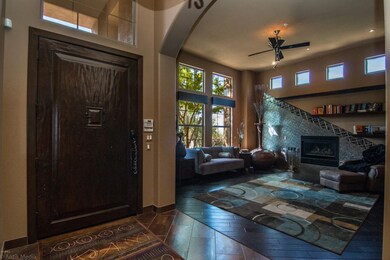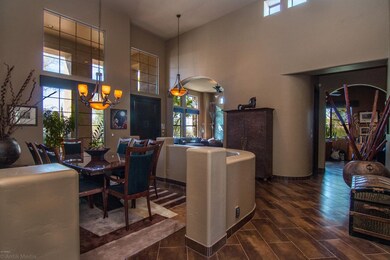
7766 E Jomax Rd Scottsdale, AZ 85266
Desert Foothills NeighborhoodEstimated Value: $1,169,318 - $1,391,000
Highlights
- Heated Pool
- Mountain View
- Living Room with Fireplace
- Sonoran Trails Middle School Rated A-
- Contemporary Architecture
- Wood Flooring
About This Home
As of November 2017This is a truly unique and meticulously maintained home in the midst of a desert sanctuary. From the inviting exterior with its stunning array of xeriscape, the interior drama is equally unmatched. Rich earth tones and artistic impressions are throughout this thoughtfully renovated property. Exceptional finishes are used in concert with an inviting layout, offering a split master plan with two additional bedrooms and bath, along with office/den. Kitchen and baths are beautifully appointed, and the extra touch of custom lighting highlight this home's best features. The tranquil back yard setting is your place to relax, swim, sit by the fire and just take in our Sonoran Desert beauty. For a complete list of upgrades, see the DOCUMENTS tab. A very special home from start to finish!
Last Agent to Sell the Property
The Noble Agency License #SA632227000 Listed on: 03/22/2017
Last Buyer's Agent
Jane Simmons
Howe Realty License #SA624519000
Home Details
Home Type
- Single Family
Est. Annual Taxes
- $2,293
Year Built
- Built in 1997
Lot Details
- 0.92 Acre Lot
- Desert faces the front and back of the property
- Wrought Iron Fence
- Block Wall Fence
- Front and Back Yard Sprinklers
- Sprinklers on Timer
Parking
- 3 Car Direct Access Garage
- Garage Door Opener
Home Design
- Contemporary Architecture
- Santa Fe Architecture
- Wood Frame Construction
- Built-Up Roof
- Foam Roof
- Stucco
Interior Spaces
- 2,908 Sq Ft Home
- 1-Story Property
- Ceiling height of 9 feet or more
- Ceiling Fan
- Gas Fireplace
- Double Pane Windows
- Living Room with Fireplace
- 2 Fireplaces
- Mountain Views
- Security System Owned
- Washer and Dryer Hookup
Kitchen
- Eat-In Kitchen
- Breakfast Bar
- Built-In Microwave
- Kitchen Island
- Granite Countertops
Flooring
- Wood
- Carpet
- Tile
Bedrooms and Bathrooms
- 3 Bedrooms
- Remodeled Bathroom
- Primary Bathroom is a Full Bathroom
- 2.5 Bathrooms
- Dual Vanity Sinks in Primary Bathroom
- Hydromassage or Jetted Bathtub
- Bathtub With Separate Shower Stall
Accessible Home Design
- No Interior Steps
Outdoor Features
- Heated Pool
- Covered patio or porch
- Outdoor Fireplace
- Fire Pit
- Built-In Barbecue
Schools
- Desert Sun Academy Elementary School
- Sonoran Trails Middle School
- Cactus Shadows High School
Utilities
- Zoned Heating and Cooling System
- Propane
- Water Purifier
- Septic Tank
- High Speed Internet
Community Details
- No Home Owners Association
- Association fees include no fees
- Built by Custom
- Custom
Listing and Financial Details
- Assessor Parcel Number 212-22-055-B
Ownership History
Purchase Details
Home Financials for this Owner
Home Financials are based on the most recent Mortgage that was taken out on this home.Purchase Details
Home Financials for this Owner
Home Financials are based on the most recent Mortgage that was taken out on this home.Purchase Details
Home Financials for this Owner
Home Financials are based on the most recent Mortgage that was taken out on this home.Purchase Details
Home Financials for this Owner
Home Financials are based on the most recent Mortgage that was taken out on this home.Purchase Details
Purchase Details
Home Financials for this Owner
Home Financials are based on the most recent Mortgage that was taken out on this home.Purchase Details
Purchase Details
Home Financials for this Owner
Home Financials are based on the most recent Mortgage that was taken out on this home.Purchase Details
Purchase Details
Purchase Details
Similar Homes in the area
Home Values in the Area
Average Home Value in this Area
Purchase History
| Date | Buyer | Sale Price | Title Company |
|---|---|---|---|
| Thornton Family Revocable Trust | -- | None Listed On Document | |
| Thornton Walter Fitzpatrick | -- | None Listed On Document | |
| Thornton Family Revocable Trust | -- | None Available | |
| Thornton Walter Fitzpatrick | $739,950 | Old Republic Title Agency | |
| Boyd Brynn | $429,900 | Security Title Agency | |
| Hsbc Bank Usa Na | -- | None Available | |
| Beadle Nathan | $625,000 | Capital Title Agency Inc | |
| The Bazzani Family Trust | -- | -- | |
| Bazzani Michael John | $345,000 | First American Title | |
| Whale | -- | First American Title | |
| Hoopes Byron | $25,000 | First American Title | |
| Fulton Henrietta Gabrielle | -- | -- |
Mortgage History
| Date | Status | Borrower | Loan Amount |
|---|---|---|---|
| Open | Thornton Family Revocable Trust | $551,926 | |
| Previous Owner | Thornton Walter Fitzpatrick | $581,000 | |
| Previous Owner | Thornton Walter Fitzpatrick | $591,960 | |
| Previous Owner | Beadle Nathan | $500,000 | |
| Previous Owner | Bazzani Michael John | $225,000 | |
| Previous Owner | Bazzani Michael John | $25,000 | |
| Previous Owner | Bazzani Michael John | $200,000 |
Property History
| Date | Event | Price | Change | Sq Ft Price |
|---|---|---|---|---|
| 11/08/2017 11/08/17 | Sold | $739,950 | -1.3% | $254 / Sq Ft |
| 09/15/2017 09/15/17 | Pending | -- | -- | -- |
| 09/13/2017 09/13/17 | Price Changed | $749,900 | -3.2% | $258 / Sq Ft |
| 05/01/2017 05/01/17 | Price Changed | $775,000 | -1.3% | $267 / Sq Ft |
| 03/22/2017 03/22/17 | For Sale | $785,000 | +82.6% | $270 / Sq Ft |
| 03/07/2012 03/07/12 | Sold | $429,900 | 0.0% | $148 / Sq Ft |
| 03/02/2012 03/02/12 | Pending | -- | -- | -- |
| 02/21/2012 02/21/12 | Off Market | $429,900 | -- | -- |
| 02/15/2012 02/15/12 | For Sale | $429,900 | 0.0% | $148 / Sq Ft |
| 01/31/2012 01/31/12 | Pending | -- | -- | -- |
| 01/23/2012 01/23/12 | For Sale | $429,900 | -- | $148 / Sq Ft |
Tax History Compared to Growth
Tax History
| Year | Tax Paid | Tax Assessment Tax Assessment Total Assessment is a certain percentage of the fair market value that is determined by local assessors to be the total taxable value of land and additions on the property. | Land | Improvement |
|---|---|---|---|---|
| 2025 | $2,526 | $54,108 | -- | -- |
| 2024 | $2,440 | $51,532 | -- | -- |
| 2023 | $2,440 | $63,020 | $12,600 | $50,420 |
| 2022 | $2,342 | $52,960 | $10,590 | $42,370 |
| 2021 | $2,602 | $49,250 | $9,850 | $39,400 |
| 2020 | $2,560 | $44,650 | $8,930 | $35,720 |
| 2019 | $2,478 | $44,520 | $8,900 | $35,620 |
| 2018 | $2,405 | $42,030 | $8,400 | $33,630 |
| 2017 | $2,307 | $40,780 | $8,150 | $32,630 |
| 2016 | $2,293 | $40,180 | $8,030 | $32,150 |
| 2015 | $2,180 | $38,830 | $7,760 | $31,070 |
Agents Affiliated with this Home
-
Sally Cashman

Seller's Agent in 2017
Sally Cashman
The Noble Agency
(602) 339-2680
2 in this area
122 Total Sales
-
Kathleen Prokopow

Seller Co-Listing Agent in 2017
Kathleen Prokopow
The Noble Agency
(623) 363-6342
1 in this area
135 Total Sales
-

Buyer's Agent in 2017
Jane Simmons
Howe Realty
(602) 882-1089
179 Total Sales
-
Tina and Ron Waggoner

Seller's Agent in 2012
Tina and Ron Waggoner
West USA Realty
(602) 245-5010
48 Total Sales
-
Ron Waggoner
R
Seller Co-Listing Agent in 2012
Ron Waggoner
West USA Realty
(623) 688-2830
23 Total Sales
-
D
Buyer's Agent in 2012
Dawn Foreman
Russ Lyon Sotheby's International Realty
Map
Source: Arizona Regional Multiple Listing Service (ARMLS)
MLS Number: 5579237
APN: 212-22-055B
- 26640 N 78th St
- 27312 N Hayden Rd
- 26035 N Hayden Rd Unit 1
- 7486 E Bajada Rd
- 7335 E Quail Track Rd
- 26846 N 73rd St
- 0 N Hayden 2 Rd Unit 1 6615971
- 27171 N 73rd St
- 7304 E Bent Tree Dr
- 26615 N 71st Place
- 27852 N 79th St
- 26626 N 70th Place
- 8110 E Saddle Horn Rd
- 7845 E Dynamite Blvd
- 6964 E Red Bird Rd
- 25031 N Paso Trail
- 6938 E Lomas Verdes Dr
- 6990 E Buckhorn Trail
- 25483 N Wrangler Rd
- 26827 N 68th St
- 7766 E Jomax Rd
- 7786 E Jomax Rd
- 7710 E Jomax Rd
- 7800 E Jomax Rd
- 7800 E Jomax Rd
- 26795 N 77th St
- 26795 N 77th St Unit M & B
- 26795 N 77th St
- 26795 N 77th St
- 26795 N 77th St
- 26795 N 77th St
- 26795 N 77th St
- 26611 N 78th St
- 26853 N 77th St
- 26853 N 77th St Unit 1
- 26780 N 77th St
- 26800 N 78th St
- 26833 N 78th St
- 26855 N 77th St
- 26855 N 77th St
