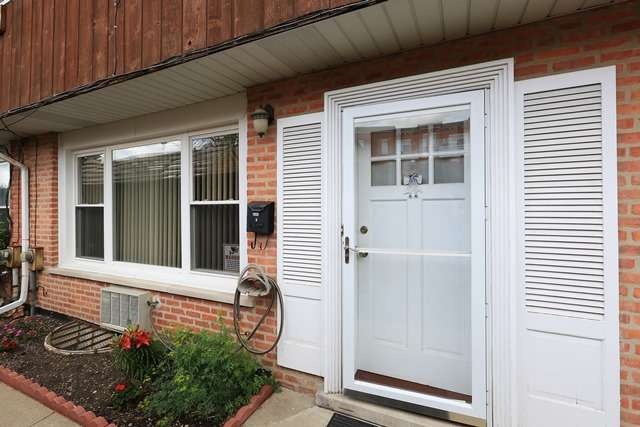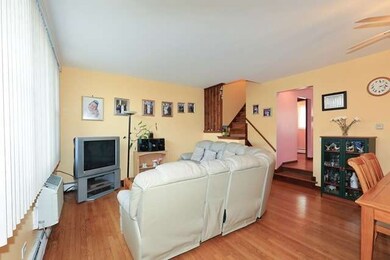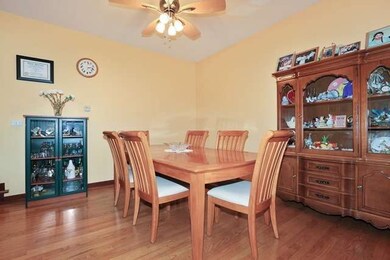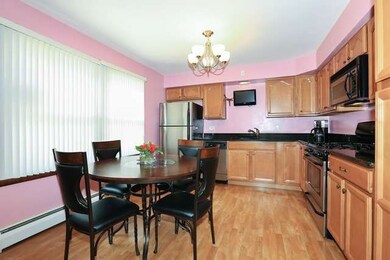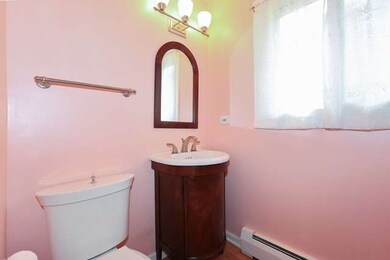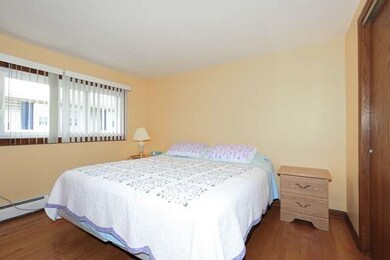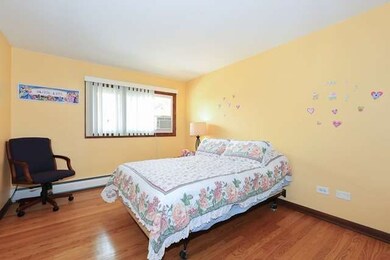
7766 W Higgins Rd Unit C Chicago, IL 60631
Norwood Park NeighborhoodHighlights
- Wood Flooring
- Stainless Steel Appliances
- Patio
- Taft High School Rated A-
- Breakfast Bar
- Property is near a bus stop
About This Home
As of June 2020Stunning remodeled townhouse that lives like a home! Large rooms and plenty of closets. Gorgeous updated kitchen and baths. Great schools, close to expressway, rapid transit. Half bath on the main level. Lovely large 22x14 patio w/ tall wood privacy fence. Electrical, 3yrs, a/c units 3 yrs. roof, 2 yrs., gutters and downspouts, same. So much has been done. No monthly assessment. Move in and enjoy! Awesome property!
Last Agent to Sell the Property
Coldwell Banker Realty License #475125889 Listed on: 06/24/2014

Townhouse Details
Home Type
- Townhome
Est. Annual Taxes
- $4,642
Year Built
- 1965
Home Design
- Brick Exterior Construction
- Frame Construction
Kitchen
- Breakfast Bar
- Oven or Range
- Dishwasher
- Stainless Steel Appliances
Laundry
- Dryer
- Washer
Home Security
Parking
- Parking Available
- Parking Included in Price
- Assigned Parking
Utilities
- 3+ Cooling Systems Mounted To A Wall/Window
- Baseboard Heating
- Heating System Uses Gas
Additional Features
- Wood Flooring
- Basement Fills Entire Space Under The House
- Patio
- Property is near a bus stop
Listing and Financial Details
- Homeowner Tax Exemptions
Community Details
Pet Policy
- Pets Allowed
Security
- Storm Screens
Ownership History
Purchase Details
Home Financials for this Owner
Home Financials are based on the most recent Mortgage that was taken out on this home.Purchase Details
Home Financials for this Owner
Home Financials are based on the most recent Mortgage that was taken out on this home.Purchase Details
Home Financials for this Owner
Home Financials are based on the most recent Mortgage that was taken out on this home.Purchase Details
Similar Homes in the area
Home Values in the Area
Average Home Value in this Area
Purchase History
| Date | Type | Sale Price | Title Company |
|---|---|---|---|
| Warranty Deed | $260,000 | Chicago Title | |
| Warranty Deed | $225,000 | Multiple | |
| Deed | $284,000 | Attorneys Title Guaranty Fun | |
| Quit Claim Deed | -- | -- |
Mortgage History
| Date | Status | Loan Amount | Loan Type |
|---|---|---|---|
| Open | $269,674 | VA | |
| Previous Owner | $269,360 | VA | |
| Previous Owner | $208,050 | New Conventional | |
| Previous Owner | $160,000 | Adjustable Rate Mortgage/ARM | |
| Previous Owner | $50,000 | Unknown | |
| Previous Owner | $158,000 | Adjustable Rate Mortgage/ARM |
Property History
| Date | Event | Price | Change | Sq Ft Price |
|---|---|---|---|---|
| 06/26/2020 06/26/20 | Sold | $260,000 | +0.4% | $193 / Sq Ft |
| 05/18/2020 05/18/20 | Pending | -- | -- | -- |
| 02/19/2020 02/19/20 | For Sale | $259,000 | +15.1% | $193 / Sq Ft |
| 10/01/2014 10/01/14 | Sold | $225,000 | -4.3% | $167 / Sq Ft |
| 08/19/2014 08/19/14 | Pending | -- | -- | -- |
| 06/24/2014 06/24/14 | For Sale | $235,000 | -- | $175 / Sq Ft |
Tax History Compared to Growth
Tax History
| Year | Tax Paid | Tax Assessment Tax Assessment Total Assessment is a certain percentage of the fair market value that is determined by local assessors to be the total taxable value of land and additions on the property. | Land | Improvement |
|---|---|---|---|---|
| 2024 | $4,642 | $19,001 | $3,373 | $15,628 |
| 2023 | $4,525 | $22,000 | $2,698 | $19,302 |
| 2022 | $4,525 | $22,000 | $2,698 | $19,302 |
| 2021 | $4,424 | $22,000 | $2,698 | $19,302 |
| 2020 | $3,970 | $20,922 | $1,686 | $19,236 |
| 2019 | $3,930 | $22,992 | $1,686 | $21,306 |
| 2018 | $3,863 | $22,992 | $1,686 | $21,306 |
| 2017 | $3,790 | $20,979 | $1,483 | $19,496 |
| 2016 | $3,702 | $20,979 | $1,483 | $19,496 |
| 2015 | $3,566 | $22,084 | $1,483 | $20,601 |
| 2014 | $3,505 | $21,457 | $1,349 | $20,108 |
| 2013 | $3,424 | $21,457 | $1,349 | $20,108 |
Agents Affiliated with this Home
-

Seller's Agent in 2020
Rose Alvarez
Compass
(773) 255-8643
8 in this area
82 Total Sales
-

Buyer's Agent in 2020
Cheryl Bellavia
Baird & Warner
(773) 383-1595
38 in this area
134 Total Sales
-

Seller's Agent in 2014
Helen Gilbert
Coldwell Banker Realty
(847) 254-9229
4 Total Sales
Map
Source: Midwest Real Estate Data (MRED)
MLS Number: MRD08654189
APN: 12-01-311-085-0000
- 7766 W Higgins Rd Unit E
- 7754 W Higgins Rd Unit J
- 2004 Linden Ave
- 6005 N Canfield Ave
- 1929 S Ashland Ave
- 7558 W Bryn Mawr Ave
- 5942 N Oriole Ave
- 7735 W Catalpa Ave
- 5651 N Osceola Ave
- 112 Glenlake Ave
- 8139 W Bryn Mawr Ave
- 1633 S Vine Ave
- 7635 W Balmoral Ave
- 8021 W Rascher Ave
- 1705 S Crescent Ave
- 8040 W Balmoral Ave
- 7940 W Summerdale Ave
- 108 Yost Ave
- 5320 N Oriole Ave
- 1526 S Vine Ave
