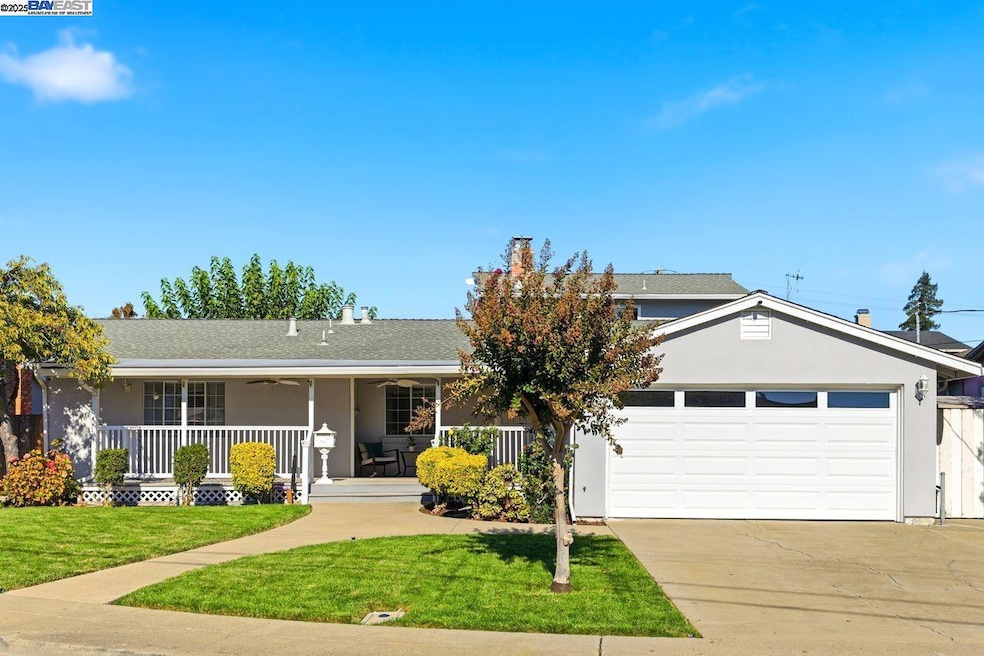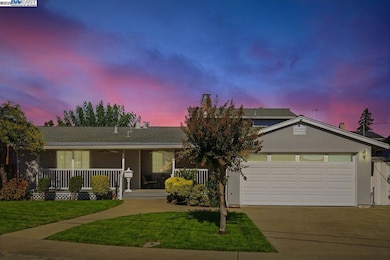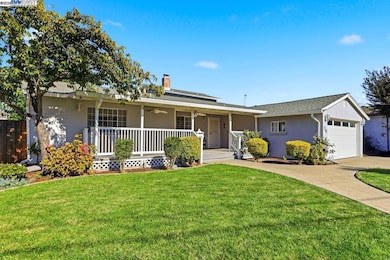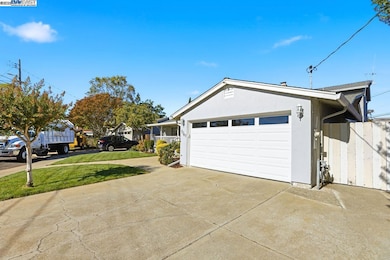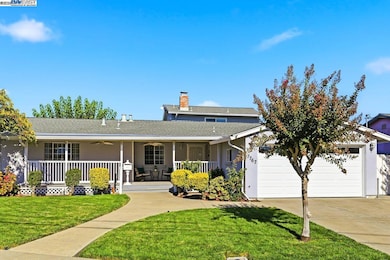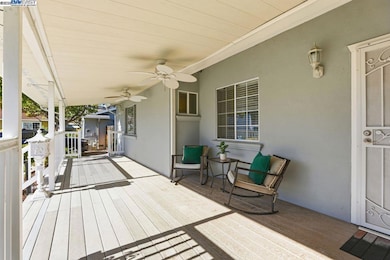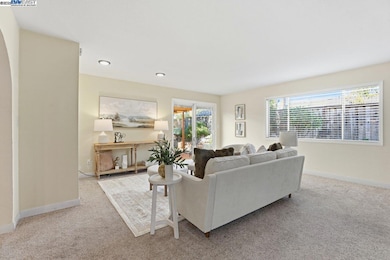7767 Burnham Way Dublin, CA 94568
San Ramon Village NeighborhoodEstimated payment $8,389/month
Highlights
- Popular Property
- Updated Kitchen
- Solid Surface Countertops
- Frederiksen Elementary School Rated A
- Living Room with Fireplace
- No HOA
About This Home
Home for the holidays! This floor plan features two primary suites, one upstairs and one downstairs. This 5-bedroom, 3-bath home offers 2,169 sq. ft. of living space on a 6,594 sq. ft. lot. The home has a beautiful remodeled kitchen with a quartz countertops, gas range, and stainless steel appliances and a large eating area, 4 bedrooms, 2 baths downstairs and a primary bedroom with 2 closets and 1 full bath upstairs. The main living area has sliding doors opening to the backyard. The oversized front porch with Trex decking and white classic railing is very inviting. The backyard has a covered deck and grassy area, as well as an area for gardening and two storage sheds. Desirable location, close to shopping, restaurants, BART and access to 580/680 highways. Open Saturday & Sunday, 11-15 & 11-16, 1 to 4 pm
Home Details
Home Type
- Single Family
Est. Annual Taxes
- $5,858
Year Built
- Built in 1963
Lot Details
- 6,594 Sq Ft Lot
Parking
- 2 Car Direct Access Garage
- Garage Door Opener
Home Design
- Composition Shingle Roof
- Stucco
Interior Spaces
- 2-Story Property
- Skylights
- Living Room with Fireplace
- 2 Fireplaces
Kitchen
- Updated Kitchen
- Breakfast Bar
- Built-In Oven
- Gas Range
- Microwave
- Dishwasher
- Solid Surface Countertops
Flooring
- Carpet
- Laminate
- Tile
Bedrooms and Bathrooms
- 5 Bedrooms
- 3 Full Bathrooms
Laundry
- Laundry in Garage
- Dryer
Utilities
- Forced Air Heating and Cooling System
- Heating System Uses Natural Gas
- Pellet Stove burns compressed wood to generate heat
- Gas Water Heater
Community Details
- No Home Owners Association
- West Side Dublin Subdivision
Listing and Financial Details
- Assessor Parcel Number 9411938
Map
Home Values in the Area
Average Home Value in this Area
Tax History
| Year | Tax Paid | Tax Assessment Tax Assessment Total Assessment is a certain percentage of the fair market value that is determined by local assessors to be the total taxable value of land and additions on the property. | Land | Improvement |
|---|---|---|---|---|
| 2025 | $5,858 | $386,682 | $117,020 | $276,662 |
| 2024 | $5,858 | $378,963 | $114,725 | $271,238 |
| 2023 | $5,881 | $378,396 | $112,476 | $265,920 |
| 2022 | $5,799 | $363,977 | $110,271 | $260,706 |
| 2021 | $5,774 | $360,049 | $108,109 | $258,940 |
| 2020 | $5,373 | $359,974 | $107,000 | $252,974 |
| 2019 | $5,308 | $352,916 | $104,902 | $248,014 |
| 2018 | $5,160 | $345,998 | $102,846 | $243,152 |
| 2017 | $5,071 | $339,214 | $100,829 | $238,385 |
| 2016 | $4,643 | $332,565 | $98,853 | $233,712 |
| 2015 | $4,488 | $327,570 | $97,368 | $230,202 |
| 2014 | $4,479 | $321,156 | $95,462 | $225,694 |
Property History
| Date | Event | Price | List to Sale | Price per Sq Ft |
|---|---|---|---|---|
| 11/13/2025 11/13/25 | For Sale | $1,499,000 | -- | $691 / Sq Ft |
Purchase History
| Date | Type | Sale Price | Title Company |
|---|---|---|---|
| Interfamily Deed Transfer | -- | Chicago Title Company | |
| Interfamily Deed Transfer | -- | Chicago Title Company | |
| Interfamily Deed Transfer | -- | Chicago Title Company | |
| Interfamily Deed Transfer | -- | Chicago Title Company | |
| Interfamily Deed Transfer | -- | Old Republic Title Company | |
| Interfamily Deed Transfer | -- | Old Republic Title Company | |
| Interfamily Deed Transfer | -- | Chicago Title Company | |
| Interfamily Deed Transfer | -- | Chicago Title Company | |
| Interfamily Deed Transfer | -- | Accommodation | |
| Interfamily Deed Transfer | -- | Chicago Title Company | |
| Interfamily Deed Transfer | -- | None Available |
Mortgage History
| Date | Status | Loan Amount | Loan Type |
|---|---|---|---|
| Closed | $323,128 | New Conventional | |
| Closed | $329,000 | New Conventional | |
| Closed | $327,000 | New Conventional | |
| Closed | $317,765 | New Conventional | |
| Closed | $320,500 | New Conventional |
Source: Bay East Association of REALTORS®
MLS Number: 41117386
APN: 941-0193-008-00
- 7277 Sheffield Ln
- 7465 Limerick Ave
- 7347 Ione Ct
- 7653 Turquoise St
- 7088 Amador Valley Blvd
- 7065 Lancaster Ct
- 6746 Sapphire St
- 8351 Mulberry Place
- 7533 Honey Ct
- 8701 Davona Dr
- 7718 Millbrook Ave
- 7020 Stagecoach Rd Unit A
- 7148 Dublin Meadows St Unit E
- 7054 Dublin Meadows St Unit D
- 9048 Craydon Cir
- 8612 Wicklow Ln
- 9054 Craydon Cir
- 39 Elmwood Dr
- 9014 Craydon Cir
- 7063 Dublin Meadows St Unit H
- 8320 Davona Dr
- 7482 Larkdale Ave
- 8421 Locust Place N
- 8105 N Lake Dr
- 7581 Amador Valley Blvd
- 6500 Cotton Wood Cir
- 9025 Alcosta Blvd
- 7300 Parkwood Cir
- 9200 Alcosta Blvd
- 6450 Dougherty Rd
- 6775 Golden Gate Dr
- 7904 Fall Creek Rd
- 7904 Fall Creek Rd Unit FL2-ID4377A
- 7904 Fall Creek Rd Unit FL1-ID4336A
- 7904 Fall Creek Rd Unit FL2-ID5976A
- 7904 Fall Creek Rd Unit FL3-ID10576A
- 7904 Fall Creek Rd Unit FL2-ID4102A
- 7904 Fall Creek Rd Unit FL2-ID3649A
- 7904 Fall Creek Rd Unit FL2-ID10267A
- 7550 St Patrick Way
