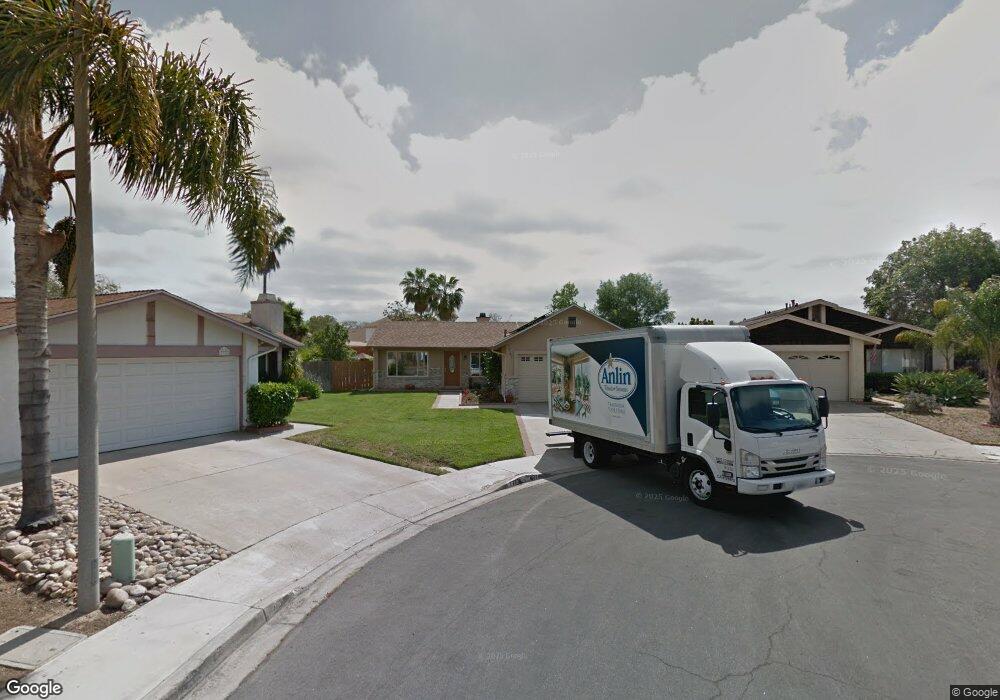7767 Embry Point San Diego, CA 92126
Mira Mesa NeighborhoodEstimated Value: $1,346,000 - $1,528,000
5
Beds
3
Baths
2,318
Sq Ft
$629/Sq Ft
Est. Value
About This Home
This home is located at 7767 Embry Point, San Diego, CA 92126 and is currently estimated at $1,456,881, approximately $628 per square foot. 7767 Embry Point is a home located in San Diego County with nearby schools including Jonas Salk Elementary School, Challenger Middle School, and Mira Mesa High School.
Ownership History
Date
Name
Owned For
Owner Type
Purchase Details
Closed on
May 3, 2018
Sold by
Chambless Scott F and Chambless Brookie M
Bought by
Osterhoudt Jeremy and Osterhoudt Jennifer L
Current Estimated Value
Home Financials for this Owner
Home Financials are based on the most recent Mortgage that was taken out on this home.
Original Mortgage
$692,000
Interest Rate
4.5%
Mortgage Type
New Conventional
Purchase Details
Closed on
Jan 6, 2015
Sold by
Chambless Scott F and Chambless Brookie M
Bought by
Chambless 2002 Family Trust
Purchase Details
Closed on
Sep 17, 2003
Sold by
Chambless Scott and Chambless Brookie
Bought by
Chambless Scott F and Chambless Brookie M
Purchase Details
Closed on
Aug 11, 1997
Sold by
Small Glenn S and Small Ingeborg B
Bought by
Chambless Scott and Chambless Brookie
Home Financials for this Owner
Home Financials are based on the most recent Mortgage that was taken out on this home.
Original Mortgage
$172,900
Interest Rate
7.43%
Purchase Details
Closed on
Jan 16, 1984
Create a Home Valuation Report for This Property
The Home Valuation Report is an in-depth analysis detailing your home's value as well as a comparison with similar homes in the area
Home Values in the Area
Average Home Value in this Area
Purchase History
| Date | Buyer | Sale Price | Title Company |
|---|---|---|---|
| Osterhoudt Jeremy | $865,000 | First American Title | |
| Chambless 2002 Family Trust | -- | Accommodation | |
| Chambless Scott F | -- | -- | |
| Chambless Scott | $182,000 | First American Title | |
| -- | $95,300 | -- |
Source: Public Records
Mortgage History
| Date | Status | Borrower | Loan Amount |
|---|---|---|---|
| Previous Owner | Osterhoudt Jeremy | $692,000 | |
| Previous Owner | Chambless Scott | $172,900 |
Source: Public Records
Tax History Compared to Growth
Tax History
| Year | Tax Paid | Tax Assessment Tax Assessment Total Assessment is a certain percentage of the fair market value that is determined by local assessors to be the total taxable value of land and additions on the property. | Land | Improvement |
|---|---|---|---|---|
| 2025 | $11,584 | $964,918 | $230,150 | $734,768 |
| 2024 | $11,584 | $945,999 | $225,638 | $720,361 |
| 2023 | $11,327 | $927,451 | $221,214 | $706,237 |
| 2022 | $11,023 | $909,267 | $216,877 | $692,390 |
| 2021 | $10,946 | $891,439 | $212,625 | $678,814 |
| 2020 | $10,812 | $882,299 | $210,445 | $671,854 |
| 2019 | $10,617 | $865,000 | $206,319 | $658,681 |
| 2018 | $3,996 | $343,285 | $81,880 | $261,405 |
| 2017 | $80 | $336,555 | $80,275 | $256,280 |
| 2016 | $3,832 | $329,956 | $78,701 | $251,255 |
| 2015 | $3,775 | $325,000 | $77,519 | $247,481 |
| 2014 | $3,715 | $318,635 | $76,001 | $242,634 |
Source: Public Records
Map
Nearby Homes
- 8177 Rose Quartz Cir
- 7971 Jade Coast Rd
- 14161 Carnelian Way
- 8119 Rose Quartz Cir
- 10602 Melogold Way
- 8246 Rose Quartz Cir
- 13920 Boyden Way
- 13932 Boyden Way
- 13893 Onyx Way
- 13897 Onyx Way
- 13889 Onyx Way
- 13905 Martel Way
- 13928 Boyden Way
- 13907 Martel Way
- 10423 Newbliss Way
- 11050 Solstice Way
- 7506 Flanders Dr
- 8014 Hemphill Dr
- 7427 Kamwood St
- 10561 Coupland Way
- 7757 Embry Point
- 7777 Embry Point
- 7744 Embry Ct
- 7732 Embry Ct
- 7756 Embry Ct
- 10097 Knight Dr
- 10087 Knight Dr
- 7750 Embry Point
- 10107 Knight Dr
- 7787 Embry Point
- 7768 Embry Ct
- 10077 Knight Dr
- 7720 Embry Ct
- 10117 Knight Dr
- 7780 Embry Ct
- 7760 Embry Point
- 7797 Embry Point
- 10067 Knight Dr
- 7770 Embry Point
- 10127 Knight Dr
