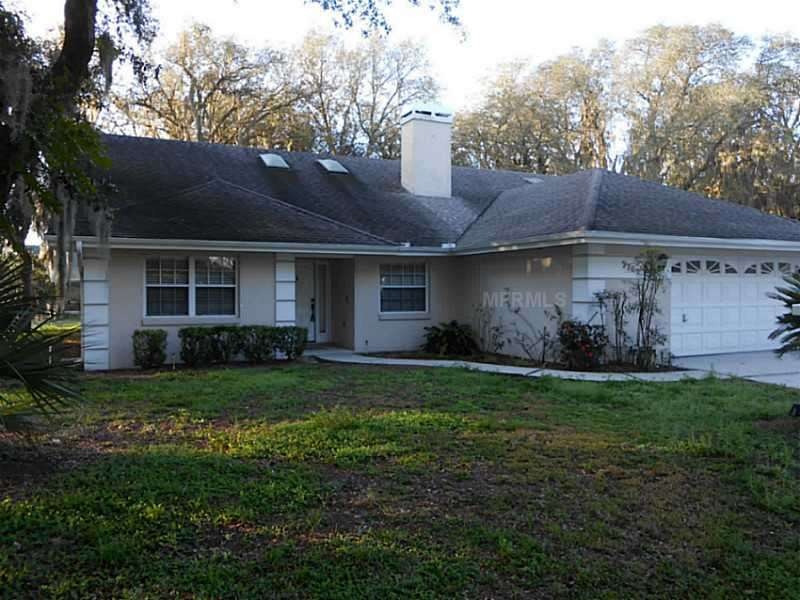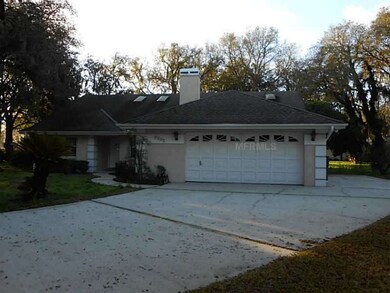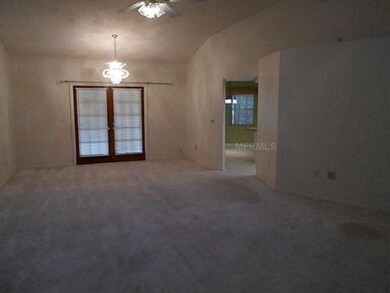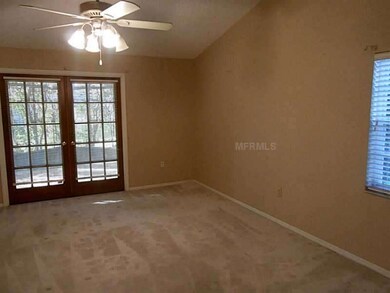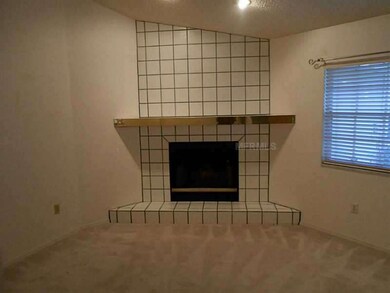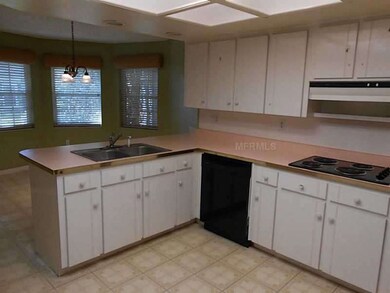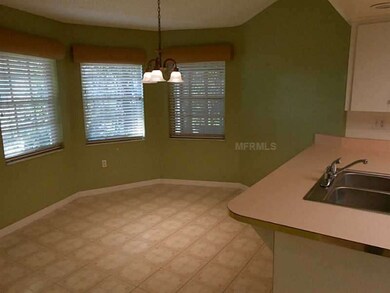
7767 Merrily Way Lakeland, FL 33809
Highlights
- Oak Trees
- Deck
- Living Room with Fireplace
- Lincoln Avenue Academy Rated A-
- Contemporary Architecture
- Bonus Room
About This Home
As of June 2018This wonderful home is almost 2000 sq ft of living space and located on a quiet cul-de-sac with towering Oak Trees. It has 3 large bedrooms, 2 baths, a great room Plus a 20 x 11glassed bonus room and screened patio. The great room has an additional 8x10 sitting area with a wood burning fireplace and vaulted ceilings. The kitchen has a separate dining area plus a breakfast bar and lots of cabinets for all your storage needs. All kitchen appliances are included. The master suite includes a bath with a garden tub, a step in tiled shower and a large walk in closet. This neighborhood is located close to Wendell Watson Elementary School with easy access to I-4 and nearby shopping.
Last Agent to Sell the Property
Fran Williams
License #694666 Listed on: 12/02/2013
Co-Listed By
Laurie Mitchell
License #703895
Home Details
Home Type
- Single Family
Est. Annual Taxes
- $2,123
Year Built
- Built in 1988
Lot Details
- 0.25 Acre Lot
- Lot Dimensions are 100.0x110.0
- Oak Trees
HOA Fees
- $30 Monthly HOA Fees
Parking
- 2 Car Attached Garage
- Garage Door Opener
- Open Parking
Home Design
- Contemporary Architecture
- Slab Foundation
- Shingle Roof
- Block Exterior
- Stucco
Interior Spaces
- 2,239 Sq Ft Home
- High Ceiling
- Wood Burning Fireplace
- Blinds
- Sliding Doors
- Entrance Foyer
- Great Room
- Living Room with Fireplace
- Bonus Room
- Inside Utility
- Laundry in unit
Kitchen
- Eat-In Kitchen
- Range
- Dishwasher
- Disposal
Flooring
- Carpet
- Vinyl
Bedrooms and Bathrooms
- 3 Bedrooms
- Split Bedroom Floorplan
- 2 Full Bathrooms
Outdoor Features
- Deck
- Screened Patio
- Porch
Schools
- Wendell Watson Elementary School
- Lake Gibson Middle/Junio School
- Lake Gibson High School
Utilities
- Central Heating and Cooling System
- Electric Water Heater
- Septic Tank
- Cable TV Available
Community Details
- Derbyshire Subdivision
- The community has rules related to deed restrictions
Listing and Financial Details
- Down Payment Assistance Available
- Visit Down Payment Resource Website
- Tax Lot 195
- Assessor Parcel Number 24-27-16-161091-001950
Ownership History
Purchase Details
Home Financials for this Owner
Home Financials are based on the most recent Mortgage that was taken out on this home.Purchase Details
Home Financials for this Owner
Home Financials are based on the most recent Mortgage that was taken out on this home.Purchase Details
Home Financials for this Owner
Home Financials are based on the most recent Mortgage that was taken out on this home.Purchase Details
Home Financials for this Owner
Home Financials are based on the most recent Mortgage that was taken out on this home.Similar Homes in Lakeland, FL
Home Values in the Area
Average Home Value in this Area
Purchase History
| Date | Type | Sale Price | Title Company |
|---|---|---|---|
| Interfamily Deed Transfer | -- | Attorney | |
| Warranty Deed | $253,000 | Affinity Title Services Of F | |
| Warranty Deed | $144,000 | Sunbelt Title Agency | |
| Warranty Deed | $229,000 | America Title Services Of Po |
Mortgage History
| Date | Status | Loan Amount | Loan Type |
|---|---|---|---|
| Open | $250,000 | New Conventional | |
| Closed | $248,417 | FHA | |
| Previous Owner | $147,096 | VA | |
| Previous Owner | $206,100 | New Conventional | |
| Previous Owner | $55,000 | Credit Line Revolving | |
| Previous Owner | $103,000 | New Conventional |
Property History
| Date | Event | Price | Change | Sq Ft Price |
|---|---|---|---|---|
| 06/18/2018 06/18/18 | Sold | $253,000 | +1.2% | $113 / Sq Ft |
| 04/30/2018 04/30/18 | Pending | -- | -- | -- |
| 04/17/2018 04/17/18 | For Sale | $250,000 | +73.6% | $112 / Sq Ft |
| 05/30/2014 05/30/14 | Sold | $144,000 | +3.6% | $64 / Sq Ft |
| 04/21/2014 04/21/14 | Pending | -- | -- | -- |
| 04/07/2014 04/07/14 | For Sale | $139,000 | 0.0% | $62 / Sq Ft |
| 04/04/2014 04/04/14 | Pending | -- | -- | -- |
| 03/05/2014 03/05/14 | Price Changed | $139,000 | -7.3% | $62 / Sq Ft |
| 02/20/2014 02/20/14 | Price Changed | $149,900 | -9.1% | $67 / Sq Ft |
| 12/02/2013 12/02/13 | For Sale | $164,900 | -- | $74 / Sq Ft |
Tax History Compared to Growth
Tax History
| Year | Tax Paid | Tax Assessment Tax Assessment Total Assessment is a certain percentage of the fair market value that is determined by local assessors to be the total taxable value of land and additions on the property. | Land | Improvement |
|---|---|---|---|---|
| 2023 | $2,597 | $195,905 | $0 | $0 |
| 2022 | $2,509 | $190,199 | $0 | $0 |
| 2021 | $2,522 | $184,659 | $0 | $0 |
| 2020 | $2,483 | $182,109 | $0 | $0 |
| 2018 | $1,977 | $145,023 | $0 | $0 |
| 2017 | $1,936 | $142,040 | $0 | $0 |
| 2016 | $1,899 | $139,119 | $0 | $0 |
| 2015 | $1,514 | $138,152 | $0 | $0 |
| 2014 | $2,314 | $129,934 | $0 | $0 |
Agents Affiliated with this Home
-
J
Seller's Agent in 2018
Judy Moore
CENTURY 21 LINK REALTY, INC.
(813) 401-0656
18 Total Sales
-

Buyer's Agent in 2018
Mike Webb
TRADE WINDS REALTY
(863) 397-8280
56 Total Sales
-
F
Seller's Agent in 2014
Fran Williams
-
L
Seller Co-Listing Agent in 2014
Laurie Mitchell
Map
Source: Stellar MLS
MLS Number: L4645910
APN: 24-27-16-161091-001950
- 1423 Ridgegreen Loop N
- 0 Walt Williams Rd Unit MFRL4953008
- 1405 Ridgegreen Loop N
- 1323 Hammock Shade Dr
- 1685 Kinsman Way
- 1709 Kinsman Way
- 8219 Rangers Path
- 7222 Stanford Dr
- 1837 Farrington Dr
- 1232 Ridgegreen Loop N
- 1920 Farrington Dr
- 1230 Odoniel Loop S
- 1235 Odoniel Loop S
- 1423 Spruce Rd N
- 0 Spruce Rd N
- 1140 Odoniel Loop S
- 929 Hammock Shade Dr
- 6759 Ashbury Dr
- 6789 Ashbury Dr
- 967 Hunters Meadow Ln
