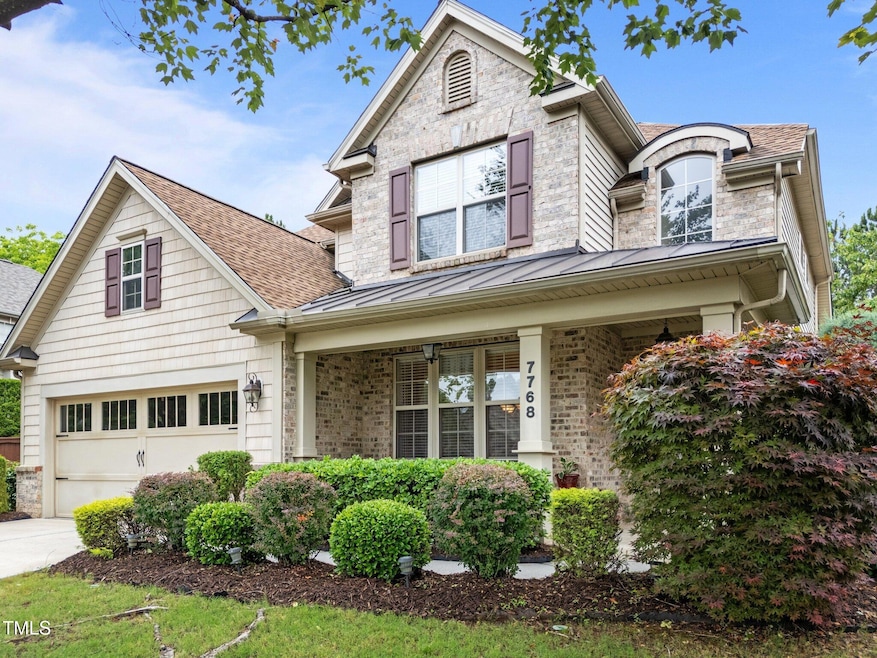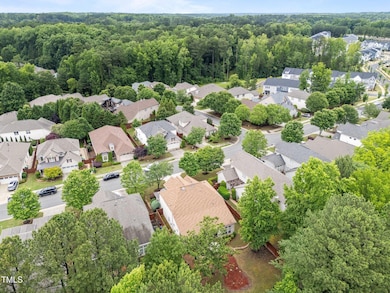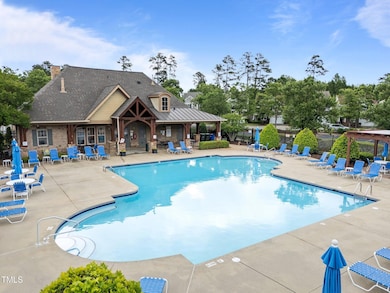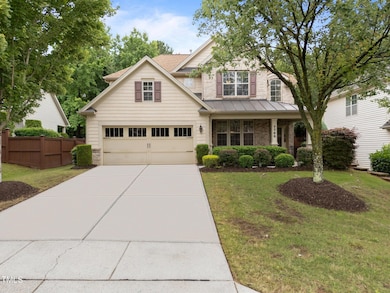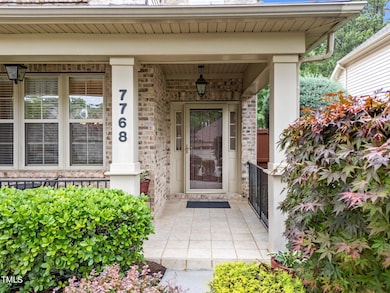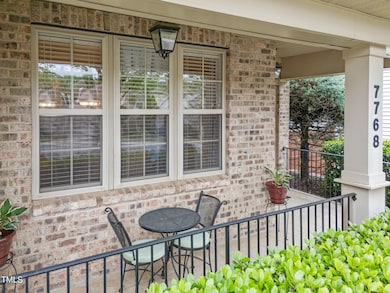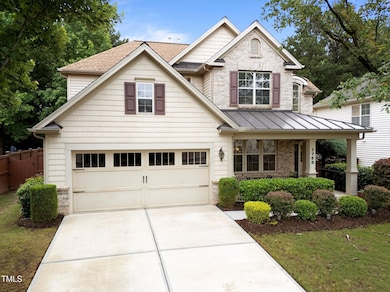
7768 Berry Crest Ave Raleigh, NC 27617
Umstead NeighborhoodHighlights
- Transitional Architecture
- Wood Flooring
- Bonus Room
- Sycamore Creek Elementary School Rated A
- Main Floor Primary Bedroom
- 2 Car Attached Garage
About This Home
As of August 2025SELLER OFFERING $8000 RATE BUYDOWN INCENTIVE WITH ACCEPTABLE OFFER ON THIS BEAUTIFUL 3BR W/1ST FLR PRIMARY SUITE IN SOUGHT AFTER HARRINGTON POINTE! NEW ROOF 2019 w/LIFETIME WARRANTY, NEW WASHER & DRYER, NEW DOUBLE OVENS. LARGE LOT W/PRIVATE BUFFER, COVERED FRONT PORCH & PRIVATE SCREENED PORCH+PATIO OVERLOOKING PROFESSIONALLY LANDSCAPED BACK YARD. ADDITIONAL FEATURES INCLUDE QUIET GENERATOR, WALK IN ATTIC STORAGE, SPACIOUS SECONDARY BEDROOMS + LARGE BONUS AREA, FORMAL DINING & SEPARATE BREAKFAST AREA. POOL, CLUBHOUSE , LAWN CARE, & TERMITE TREATMENT INCLUDED IN HOA. THE HOME HAS BEEN BEAUTIFULLY MAINTAINED INCLUDING HVAC REPLACEMENT & EXTENDED WARRANTY. WALK TO SYCAMORE CREEK ELEMENTARY & PARKS! EASY ACCESS TO I540 & ONE EXIT FROM RTP, RDU, BRIER CREEK , LOCAL SHOPS & DINING.
Last Agent to Sell the Property
Angela Drum Team Realtors License #241208 Listed on: 05/31/2025
Home Details
Home Type
- Single Family
Est. Annual Taxes
- $4,618
Year Built
- Built in 2007
HOA Fees
- $189 Monthly HOA Fees
Parking
- 2 Car Attached Garage
- 2 Open Parking Spaces
Home Design
- Transitional Architecture
- Brick Exterior Construction
- Slab Foundation
- Shingle Roof
- Vinyl Siding
Interior Spaces
- 2,757 Sq Ft Home
- 2-Story Property
- Bonus Room
Flooring
- Wood
- Carpet
- Tile
Bedrooms and Bathrooms
- 3 Bedrooms
- Primary Bedroom on Main
Schools
- Sycamore Creek Elementary School
- Pine Hollow Middle School
- Leesville Road High School
Additional Features
- 9,583 Sq Ft Lot
- Forced Air Heating and Cooling System
Community Details
- Association fees include storm water maintenance
- Charleston Management Association, Phone Number (919) 847-3003
- Harrington Pointe Subdivision
Listing and Financial Details
- Assessor Parcel Number 0778963714
Ownership History
Purchase Details
Home Financials for this Owner
Home Financials are based on the most recent Mortgage that was taken out on this home.Purchase Details
Home Financials for this Owner
Home Financials are based on the most recent Mortgage that was taken out on this home.Similar Homes in Raleigh, NC
Home Values in the Area
Average Home Value in this Area
Purchase History
| Date | Type | Sale Price | Title Company |
|---|---|---|---|
| Warranty Deed | $345,000 | None Available |
Mortgage History
| Date | Status | Loan Amount | Loan Type |
|---|---|---|---|
| Open | $230,000 | New Conventional | |
| Closed | $170,000 | New Conventional | |
| Closed | $150,000 | New Conventional | |
| Closed | $100,000 | New Conventional | |
| Closed | $50,000 | New Conventional | |
| Closed | $312,600 | New Conventional | |
| Closed | $332,666 | Purchase Money Mortgage |
Property History
| Date | Event | Price | Change | Sq Ft Price |
|---|---|---|---|---|
| 08/05/2025 08/05/25 | Sold | $600,000 | -6.2% | $218 / Sq Ft |
| 06/23/2025 06/23/25 | Pending | -- | -- | -- |
| 05/31/2025 05/31/25 | For Sale | $639,900 | -- | $232 / Sq Ft |
Tax History Compared to Growth
Tax History
| Year | Tax Paid | Tax Assessment Tax Assessment Total Assessment is a certain percentage of the fair market value that is determined by local assessors to be the total taxable value of land and additions on the property. | Land | Improvement |
|---|---|---|---|---|
| 2024 | $4,618 | $529,362 | $84,000 | $445,362 |
| 2023 | $4,066 | $371,223 | $54,400 | $316,823 |
| 2022 | $3,779 | $371,223 | $54,400 | $316,823 |
| 2021 | $3,632 | $371,223 | $54,400 | $316,823 |
| 2020 | $3,566 | $371,223 | $54,400 | $316,823 |
| 2019 | $3,891 | $333,984 | $60,000 | $273,984 |
| 2018 | $3,669 | $333,984 | $60,000 | $273,984 |
| 2017 | $3,494 | $333,984 | $60,000 | $273,984 |
| 2016 | $3,423 | $333,984 | $60,000 | $273,984 |
| 2015 | -- | $393,314 | $91,000 | $302,314 |
| 2014 | $3,882 | $393,314 | $91,000 | $302,314 |
Agents Affiliated with this Home
-
Angela Drum

Seller's Agent in 2025
Angela Drum
Angela Drum Team Realtors
(919) 819-3852
17 in this area
308 Total Sales
-
Ric Fontenot

Buyer's Agent in 2025
Ric Fontenot
Long & Foster Real Estate INC/Raleigh
(919) 610-8179
4 in this area
81 Total Sales
Map
Source: Doorify MLS
MLS Number: 10099987
APN: 0778.02-96-3714-000
- 6123 Blakeman Ln
- 10917 Bayflower Way Dr
- 10900 Bayflower Way
- 10901 Bayflower Way
- 10906 Bayflower Way
- 5954 Dunzo Dr
- 9421 Bells Valley Dr
- 5950 Dunzo Dr
- 5960 Dunzo Dr
- 5952 Dunzo Dr
- 5956 Dunzo Dr
- 5900 Dunzo Dr
- 5904 Dunzo Dr
- 5902 Dunzo Dr
- 6040 Dunzo Dr
- 5906 Dunzo Dr
- Harlow Plan at Bayberry
- 10916 Dr
- 13225 Ashford Park Dr
- 11404 Leesville Rd
