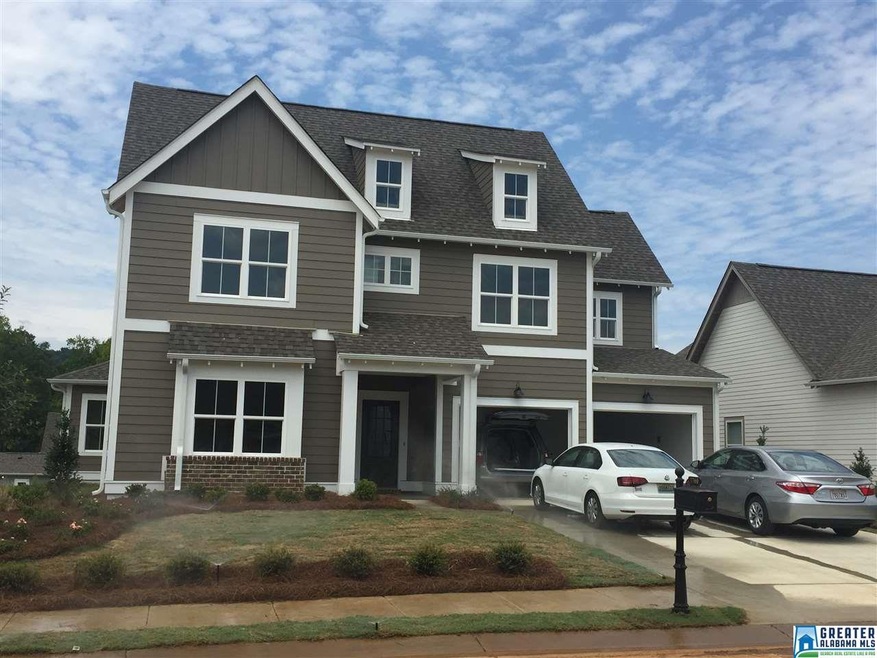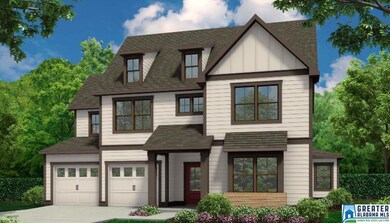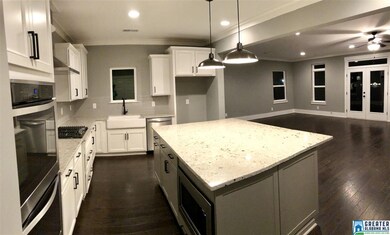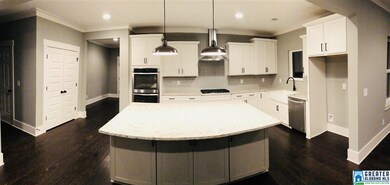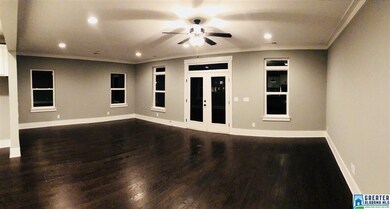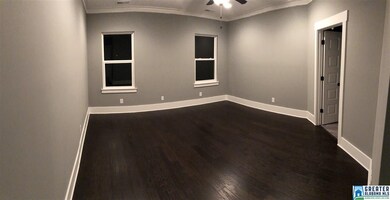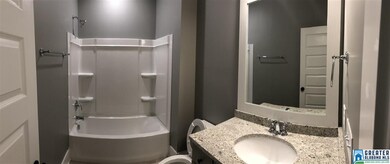
7768 Jayden Dr Trussville, AL 35173
Highlights
- In Ground Pool
- Wood Flooring
- Attic
- Paine Elementary School Rated A
- Main Floor Primary Bedroom
- Loft
About This Home
As of May 2025Pre-sale...entered for comps only.
Co-Listed By
Victoria Burns
EXIT Realty Sweet HOMElife
Last Buyer's Agent
MLS Non-member Company
Birmingham Non-Member Office
Home Details
Home Type
- Single Family
Est. Annual Taxes
- $2,500
Year Built
- Built in 2018 | Under Construction
HOA Fees
- $54 Monthly HOA Fees
Parking
- 2 Car Garage
- Front Facing Garage
- Driveway
Home Design
- Slab Foundation
- HardiePlank Siding
Interior Spaces
- 2-Story Property
- Crown Molding
- Smooth Ceilings
- Recessed Lighting
- Combination Dining and Living Room
- Loft
- Pull Down Stairs to Attic
Kitchen
- Gas Cooktop
- Built-In Microwave
- Dishwasher
- Stone Countertops
- Disposal
Flooring
- Wood
- Carpet
- Tile
Bedrooms and Bathrooms
- 4 Bedrooms
- Primary Bedroom on Main
- Walk-In Closet
- 4 Full Bathrooms
- Split Vanities
- Bathtub and Shower Combination in Primary Bathroom
- Garden Bath
- Linen Closet In Bathroom
Laundry
- Laundry Room
- Laundry on main level
- Washer and Electric Dryer Hookup
Pool
- In Ground Pool
- Fence Around Pool
Outdoor Features
- Covered Patio or Porch
Utilities
- Central Air
- Heating System Uses Gas
- Underground Utilities
- Gas Water Heater
Listing and Financial Details
- Tax Lot 418
Community Details
Overview
- Mckay Association, Phone Number (205) 733-6700
Recreation
- Community Pool
Ownership History
Purchase Details
Home Financials for this Owner
Home Financials are based on the most recent Mortgage that was taken out on this home.Purchase Details
Home Financials for this Owner
Home Financials are based on the most recent Mortgage that was taken out on this home.Similar Homes in Trussville, AL
Home Values in the Area
Average Home Value in this Area
Purchase History
| Date | Type | Sale Price | Title Company |
|---|---|---|---|
| Warranty Deed | $555,000 | -- | |
| Warranty Deed | $321,028 | -- |
Mortgage History
| Date | Status | Loan Amount | Loan Type |
|---|---|---|---|
| Previous Owner | $40,000 | Commercial | |
| Previous Owner | $304,500 | New Conventional | |
| Previous Owner | $304,000 | New Conventional |
Property History
| Date | Event | Price | Change | Sq Ft Price |
|---|---|---|---|---|
| 05/30/2025 05/30/25 | Sold | $555,000 | -3.5% | $196 / Sq Ft |
| 04/08/2025 04/08/25 | For Sale | $575,000 | +79.1% | $203 / Sq Ft |
| 07/27/2018 07/27/18 | Sold | $321,028 | +1.5% | $114 / Sq Ft |
| 02/25/2018 02/25/18 | Pending | -- | -- | -- |
| 02/23/2018 02/23/18 | For Sale | $316,300 | -- | $112 / Sq Ft |
Tax History Compared to Growth
Tax History
| Year | Tax Paid | Tax Assessment Tax Assessment Total Assessment is a certain percentage of the fair market value that is determined by local assessors to be the total taxable value of land and additions on the property. | Land | Improvement |
|---|---|---|---|---|
| 2024 | $2,739 | $44,960 | -- | -- |
| 2022 | $2,504 | $41,170 | $8,000 | $33,170 |
| 2021 | $2,098 | $34,630 | $8,000 | $26,630 |
| 2020 | $2,005 | $33,130 | $8,000 | $25,130 |
| 2019 | $2,005 | $33,140 | $0 | $0 |
| 2018 | $497 | $8,000 | $0 | $0 |
Agents Affiliated with this Home
-
Chris Hicks

Seller's Agent in 2025
Chris Hicks
Pro Home Team Realty
(205) 352-8192
37 in this area
128 Total Sales
-
Susan Weber

Seller Co-Listing Agent in 2025
Susan Weber
Pro Home Team Realty
(205) 427-7762
46 in this area
118 Total Sales
-
Andrea Quick

Buyer's Agent in 2025
Andrea Quick
EXIT Realty Sweet HOMElife
(205) 229-7648
2 in this area
93 Total Sales
-
Teresa Aldrich

Seller's Agent in 2018
Teresa Aldrich
EXIT Realty Southern Select
(205) 222-2213
242 in this area
275 Total Sales
-
V
Seller Co-Listing Agent in 2018
Victoria Burns
EXIT Realty Sweet HOMElife
-
M
Buyer's Agent in 2018
MLS Non-member Company
Birmingham Non-Member Office
Map
Source: Greater Alabama MLS
MLS Number: 808129
APN: 11-00-08-4-000-164.000
- 7751 Jayden Dr
- 7588 Paine Dr
- 7593 Paine Dr
- 7808 Jayden Dr
- 7727 Jayden Dr
- 7918 Kerith Ln
- 5112 River St
- 4945 Natalie Way
- 7840 Raleigh Dr
- 4855 Bo Run
- 7815 Raleigh Dr
- 8045 Caldwell Dr
- 7500 Old Mill Cir
- 5181 Cruise St
- 5273 Stockton Pass
- 5250 Kate Cove
- 5258 Kate Cove
- 5255 Kate Cove
- 5300 Old Mill Run
- 5438 Hayes Cove Way
