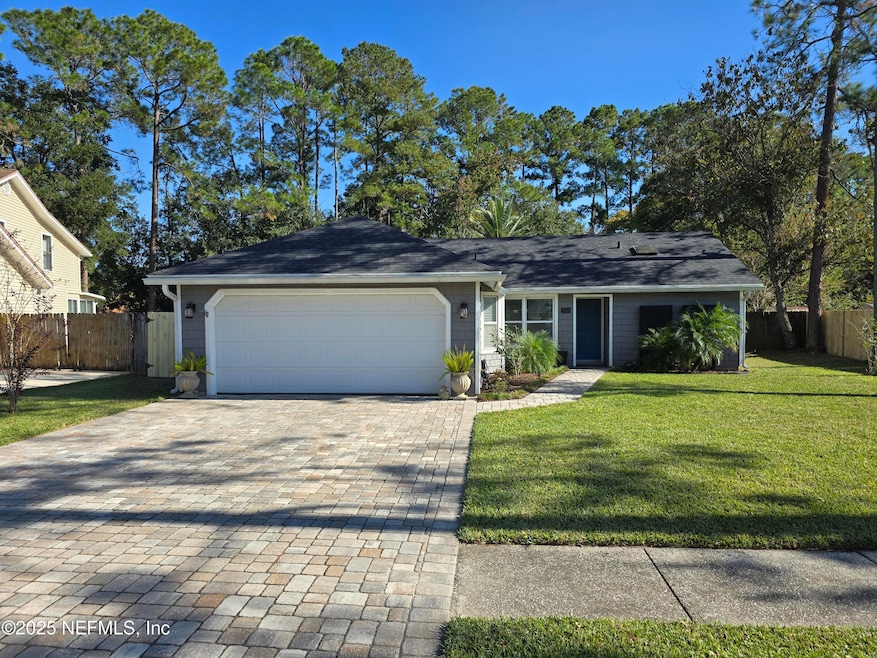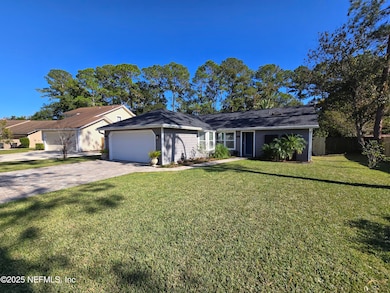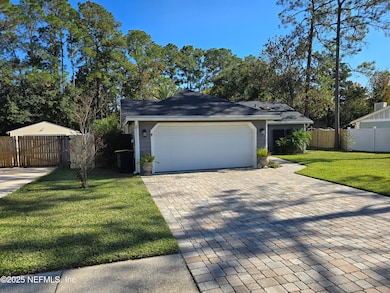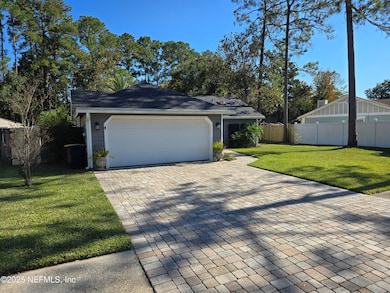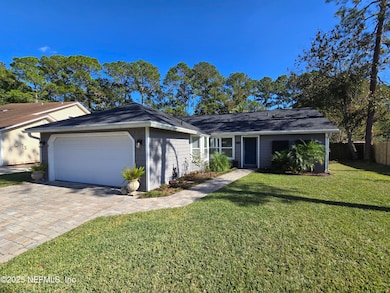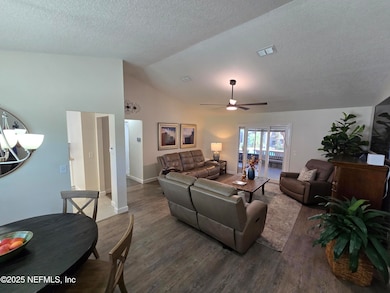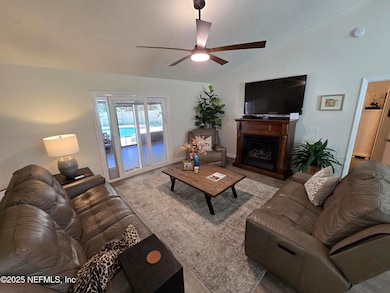7769 Andes Dr Jacksonville, FL 32244
Chimney Lakes/Argyle Forest NeighborhoodHighlights
- Deck
- No HOA
- Breakfast Area or Nook
- Vaulted Ceiling
- Screened Porch
- 1 Car Attached Garage
About This Home
This beautifully updated 3-bedroom, 2-bath POOL home offers the perfect blend of comfort, style, and true Florida outdoor living. From the extended paver driveway to the fresh landscaping, the curb appeal sets the tone for everything inside. Step into a bright, welcoming interior featuring a fully remodeled kitchen with white shaker cabinets, stone countertops, herringbone backsplash, stainless steel appliances, and a sunny breakfast nook. The living and dining areas offer vaulted ceilings and easy flow. The primary suite includes updated flooring, a walk-in closet, and a gorgeous renovated bath with a frameless glass shower and modern finishes. The guest bedrooms and bath are fresh, spacious, and well maintained. The upgraded laundry room features cabinetry and a built-in folding counter. The backyard is the showpieceyour own private retreat. Enjoy an oversized screened lanai with tile flooring and multiple seating areas, all overlooking a sparkling in-ground pool and lush l This beautifully updated 3-bedroom, 2-bath POOL home offers the perfect blend of comfort, style, and true Florida outdoor living. From the extended paver driveway to the fresh landscaping, the curb appeal sets the tone for everything inside. Step into a bright, welcoming interior featuring a fully remodeled kitchen with white shaker cabinets, stone countertops, herringbone backsplash, stainless steel appliances, and a sunny breakfast nook. The living and dining areas offer vaulted ceilings and easy flow. The primary suite includes updated flooring, a walk-in closet, and a gorgeous renovated bath with a frameless glass shower and modern finishes. The guest bedrooms and bath are fresh, spacious, and well maintained. The upgraded laundry room features cabinetry and a built-in folding counter. The backyard is the showpiece to your own private retreat. Enjoy an oversized screened lanai with tile flooring and multiple seating areas, all overlooking a sparkling in-ground pool and lush landscaping. A vine-covered pergola with a custom stone fireplace adds an extra outdoor living zone, perfect for relaxing or hosting. A craftsman-style storage shed provides great additional utility. Located near shopping, dining, NAS Jax, schools, and major highways. This home has been exceptionally cared for and is truly move-in ready!
Listing Agent
COLDWELL BANKER VANGUARD REALTY License #3302229 Listed on: 11/16/2025

Home Details
Home Type
- Single Family
Est. Annual Taxes
- $1,698
Year Built
- Built in 1987
Lot Details
- 0.26 Acre Lot
- Back Yard Fenced
Parking
- 1 Car Attached Garage
Interior Spaces
- 1,189 Sq Ft Home
- 1-Story Property
- Vaulted Ceiling
- Free Standing Fireplace
- Living Room
- Screened Porch
Kitchen
- Breakfast Area or Nook
- Electric Cooktop
- Microwave
- Dishwasher
Bedrooms and Bathrooms
- 3 Bedrooms
- 2 Full Bathrooms
- Shower Only
Laundry
- Laundry Room
- Dryer
- Washer
Outdoor Features
- Deck
- Fire Pit
Schools
- Chimney Lakes Elementary School
- Westside Middle School
- Westside High School
Utilities
- Central Heating and Cooling System
Listing and Financial Details
- Tenant pays for all utilities
- 12 Months Lease Term
- Assessor Parcel Number 0164651410
Community Details
Overview
- No Home Owners Association
- Collins Ridge Subdivision
Pet Policy
- Pets Allowed
Matterport 3D Tour
Map
Source: realMLS (Northeast Florida Multiple Listing Service)
MLS Number: 2118158
APN: 016465-1410
- 8199 Cayuga Trail W
- 8013 Weather Vane Dr
- 7965 Cholo Trail
- 8379 Chason Rd W
- 8160 Fort Lee Trail
- 8457 Sugartree Dr
- 8422 Hamden Rd
- 8140 Morristown Trail
- 8008 Copperfield Cir N
- 8349 Copperfield Cir W
- 7503 Pheasant Run Dr
- 8475 Seton Ct
- 7941 Campbell Town Ct
- 8448 Cross Timbers Dr W
- 8462 Sand Point Dr W
- 8359 Walden Rd E
- 8473 Spencers Trace Dr
- 8786 Spring Harvest Ln E
- 8135 Settlers Landing Trail N
- 7613 Chelmsford Dr
- 7748 Collins Ridge Blvd
- 7790 Collins Ridge Blvd
- 8162 Cayuga Trail W
- 7684 Collins Ridge Blvd
- 7911 Longshadow Ct
- 7856 Collins Ridge Blvd
- 7871 Moss Pointe Trail E
- 7631 Collins Ridge Blvd
- 8229 Hamden Cir W
- 8146 Niska Trail
- 8270 Hamden Cir E
- 8379 Chason Rd W
- 8272 Hamden Rd W
- 7577 Springer Place
- 8539 Echoridge Ct
- 8155 Crosswind Rd
- 7600 Pheasant Path Dr
- 8117 Fort Lee Trail
- 7533 Pheasant Path Dr
- 7736 Rockridge Dr W
