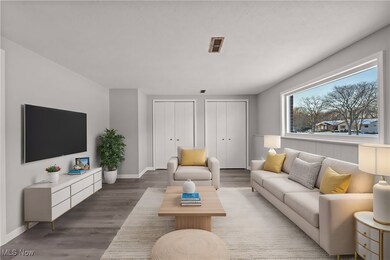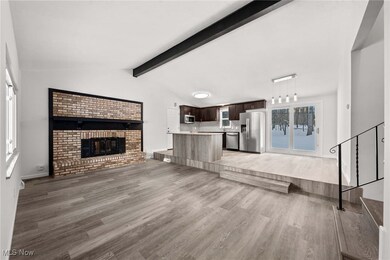
7769 Pamela Dr North Royalton, OH 44133
Highlights
- Views of Trees
- Open Floorplan
- Wooded Lot
- North Royalton Middle School Rated A
- Contemporary Architecture
- High Ceiling
About This Home
As of March 2025Splendid flawlessly remodeled to utter perfection 4-5 Bedroom 3-level Split level with open concept floor plan! Beautiful all new flooring throughout! Entertain in the Living/Dining room combination w/ vaulted ceilings. Or relax cozying up next to the warm wood-burning fireplace, sipping hot cocoa & reading one of the classics. Living flows effortlessly into Chef’s dream kitchen; perfect for preparing holiday dinners or intimate meals. The Gorgeous Brand New kitchen features a large island, granite counters, stylish designer subway tile backsplash, modern cabinets, and top of the line Stainless-steel appliances! Bright & airy open elegant Dining has sliding doors to the expansive park-like yard! Step down to the Huge Family Room with closets- so it can double as a spacious Master Bedroom! Another Bedroom or Office down, And a Brand New elegant Full Bath! Step up to the three large bedrooms with New Carpet, and a Gorgeous modern, completely newly re-built glamour Bath! List of updates includes brand new roof, all new windows, doors, new front door, new closet doors, all new durable contemporary Flooring, extra insulation, new paint, new A/C, newer Furnace, new kitchen with granite counters, brand new stainless steel appliances, new lights, added full bathroom - every inch lavishly updated! Separate Utility Room. 2-car attached garage. Ideally located close to shopping, restaurants, schools, and parks! A Must See!
Last Agent to Sell the Property
Howard Hanna Brokerage Email: homes@krilova.com 216-225-1509 License #2005005301 Listed on: 01/24/2025

Home Details
Home Type
- Single Family
Est. Annual Taxes
- $3,569
Year Built
- Built in 1962 | Remodeled
Lot Details
- 0.37 Acre Lot
- Level Lot
- Wooded Lot
- Back Yard
Parking
- 2 Car Attached Garage
- Garage Door Opener
Home Design
- Contemporary Architecture
- Modern Architecture
- Split Level Home
- Slab Foundation
- Fiberglass Roof
- Asphalt Roof
- Vinyl Siding
Interior Spaces
- 1,702 Sq Ft Home
- 3-Story Property
- Open Floorplan
- High Ceiling
- Wood Burning Fireplace
- Entrance Foyer
- Living Room with Fireplace
- Views of Trees
- Partial Basement
Kitchen
- Eat-In Kitchen
- Range
- Microwave
- Dishwasher
- Kitchen Island
- Granite Countertops
Bedrooms and Bathrooms
- 4 Bedrooms | 1 Main Level Bedroom
- 2 Full Bathrooms
Eco-Friendly Details
- Energy-Efficient Appliances
- Energy-Efficient Windows
- Energy-Efficient HVAC
- Energy-Efficient Insulation
- Energy-Efficient Roof
Utilities
- Forced Air Heating and Cooling System
- Heating System Uses Gas
Community Details
- No Home Owners Association
- C B M Corps Resub Subdivision
Listing and Financial Details
- Assessor Parcel Number 482-09-026
Ownership History
Purchase Details
Home Financials for this Owner
Home Financials are based on the most recent Mortgage that was taken out on this home.Purchase Details
Home Financials for this Owner
Home Financials are based on the most recent Mortgage that was taken out on this home.Purchase Details
Purchase Details
Similar Homes in the area
Home Values in the Area
Average Home Value in this Area
Purchase History
| Date | Type | Sale Price | Title Company |
|---|---|---|---|
| Warranty Deed | $343,000 | Ohio Real Title | |
| Warranty Deed | $180,000 | City Title | |
| Deed | $78,000 | -- | |
| Deed | -- | -- |
Mortgage History
| Date | Status | Loan Amount | Loan Type |
|---|---|---|---|
| Open | $272,000 | New Conventional | |
| Previous Owner | $75,000 | Credit Line Revolving | |
| Previous Owner | $75,000 | Credit Line Revolving | |
| Previous Owner | $48,882 | Unknown | |
| Previous Owner | $50,000 | Credit Line Revolving | |
| Previous Owner | $75,000 | Credit Line Revolving | |
| Previous Owner | $50,000 | Credit Line Revolving | |
| Previous Owner | $50,118 | Unknown |
Property History
| Date | Event | Price | Change | Sq Ft Price |
|---|---|---|---|---|
| 03/24/2025 03/24/25 | Sold | $343,000 | +0.9% | $202 / Sq Ft |
| 02/02/2025 02/02/25 | Pending | -- | -- | -- |
| 01/24/2025 01/24/25 | For Sale | $340,000 | +88.9% | $200 / Sq Ft |
| 08/29/2024 08/29/24 | Sold | $180,000 | +0.1% | $106 / Sq Ft |
| 08/06/2024 08/06/24 | Pending | -- | -- | -- |
| 08/02/2024 08/02/24 | For Sale | $179,900 | -- | $106 / Sq Ft |
Tax History Compared to Growth
Tax History
| Year | Tax Paid | Tax Assessment Tax Assessment Total Assessment is a certain percentage of the fair market value that is determined by local assessors to be the total taxable value of land and additions on the property. | Land | Improvement |
|---|---|---|---|---|
| 2024 | $4,410 | $85,715 | $16,555 | $69,160 |
| 2023 | $3,569 | $65,530 | $14,600 | $50,930 |
| 2022 | $3,572 | $65,520 | $14,595 | $50,925 |
| 2021 | $3,609 | $65,520 | $14,600 | $50,930 |
| 2020 | $3,294 | $58,000 | $12,920 | $45,080 |
| 2019 | $3,198 | $165,700 | $36,900 | $128,800 |
| 2018 | $3,326 | $58,000 | $12,920 | $45,080 |
| 2017 | $3,352 | $54,850 | $12,150 | $42,700 |
| 2016 | $2,968 | $54,850 | $12,150 | $42,700 |
| 2015 | $5,172 | $54,850 | $12,150 | $42,700 |
| 2014 | $5,172 | $54,850 | $12,150 | $42,700 |
Agents Affiliated with this Home
-
Tatyana Krilova

Seller's Agent in 2025
Tatyana Krilova
Howard Hanna
(216) 225-1509
42 in this area
470 Total Sales
-
Philip Luketic
P
Buyer's Agent in 2025
Philip Luketic
EXP Realty, LLC.
(216) 258-6386
1 in this area
5 Total Sales
-
Roger Peters Sr.

Seller's Agent in 2024
Roger Peters Sr.
Regal Realty, Inc.
(216) 789-0262
4 in this area
212 Total Sales
Map
Source: MLS Now (Howard Hanna)
MLS Number: 5095954
APN: 482-09-026
- 7957 Pamela Dr
- 0 Tilby Rd
- 9201 Pleasant Lake Blvd
- 6753 Bunker Rd
- 6655 Arbor Way Unit 8
- 9171 Ridge Rd
- 10117 Vienna Dr
- 9591 Tilby Rd
- 9379 Chesapeake Dr
- 6801 Sandy Hook Dr
- 9625 Tilby Rd
- 8414 York Rd
- 8089 State Rd
- 7367 Arrow Wood Oval
- 5335 Arlington Ln
- 8300 Oak Knoll Ct
- 8132 Pinehurst Dr
- 5820 Sandy Hook Dr
- 10620 Ridge Rd
- 6671 Queens Way






