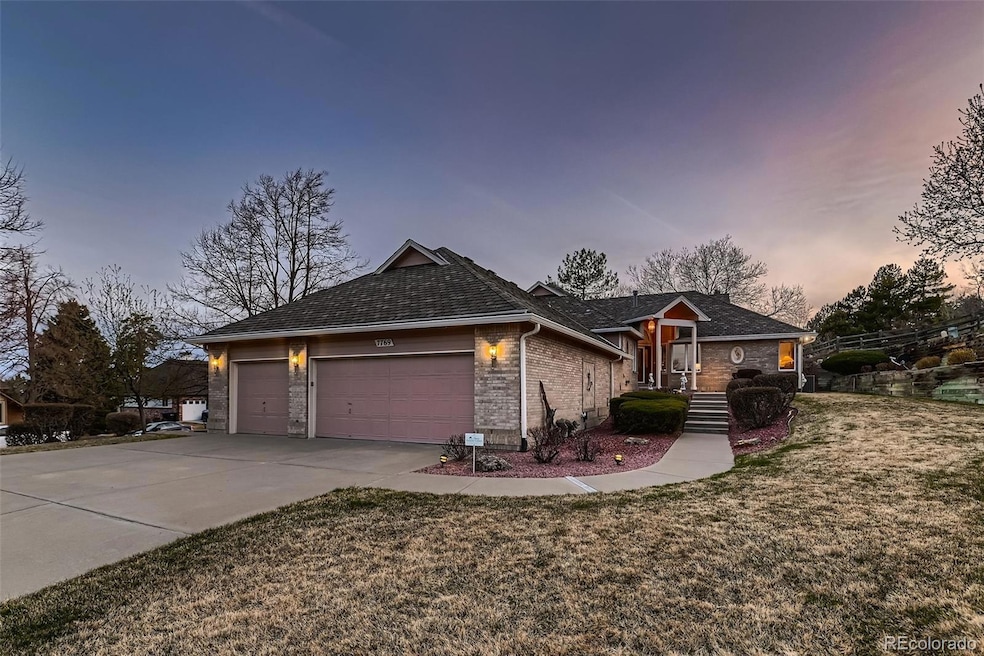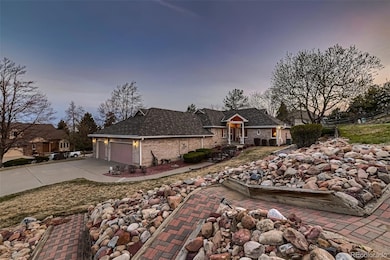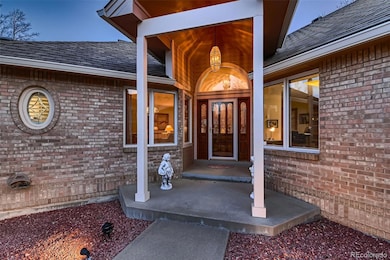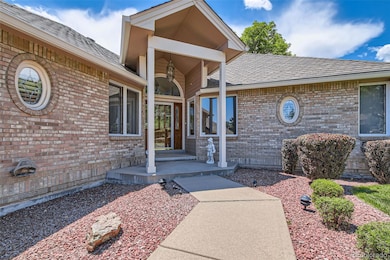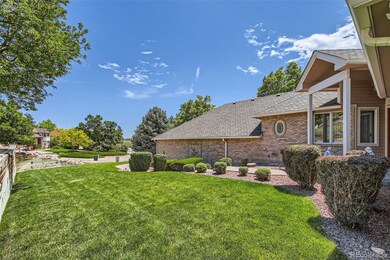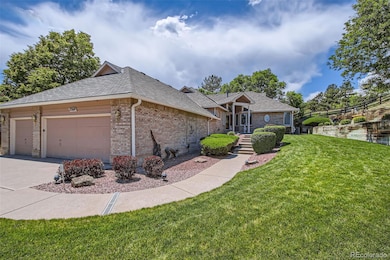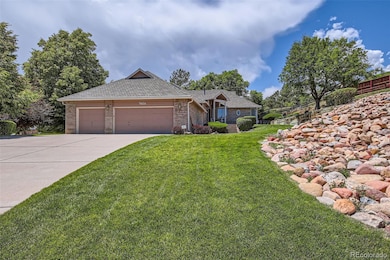7769 W 70th Dr Arvada, CO 80004
Scenic Heights NeighborhoodEstimated payment $6,346/month
Highlights
- Home Theater
- 0.49 Acre Lot
- Mountain View
- Primary Bedroom Suite
- Open Floorplan
- Deck
About This Home
This exquisite home situated in La Conte Estates features 4 bedrooms, 3 full baths, and 1 half bath, offering an exceptional blend of luxury, space, and breathtaking views of Downtown Denver, with glimpses of Pikes Peak. Nestled in the peaceful Scenic Heights neighborhood, it is designed for both comfort and functionality. Natural light floods every corner of the open layout, highlighting the stylish finishes throughout. The chef's kitchen boasts sleek granite countertops and seamlessly connects to an elegant dining room and a cozy breakfast area, ideal for both formal gatherings and casual mornings. The wrap-around deck extends from the kitchen to the master suite, creating a perfect indoor-outdoor living experience. The spacious master retreat features a walk-in closet and a spa-like ensuite, while two additional bedrooms upstairs provide ample space for family or guests. The finished basement can serve as a mother-in-law suite, complete with a private entrance from the expansive 6-car tandem garage. This rare find offers plenty of space for vehicles, storage, and hobbies. Entertainment lovers will enjoy the warmth of the cozy home theater and the inviting family room, perfect for movie nights and gatherings. The lower-level bedroom, easily accessible from the garage, provides privacy for guests or multi-generational living. A convenient laundry room and a vast storage area allow for efficient organization. Outside, a charming fish pond enhances the large yard, offering endless possibilities for relaxation and outdoor enjoyment. Conveniently located near Olde Town Arvada, Majestic View Park, and Van Bibber Open Space, this home combines serenity with accessibility, placing top-rated schools, shopping, and dining just minutes away. This one-of-a-kind home is a must-see!
Listing Agent
Licher Real Estate Group Brokerage Email: bob@thelichergroup.com,720-585-8696 License #100045954 Listed on: 04/09/2025
Home Details
Home Type
- Single Family
Est. Annual Taxes
- $6,570
Year Built
- Built in 1992 | Remodeled
Lot Details
- 0.49 Acre Lot
- Cul-De-Sac
- Landscaped
- Irrigation
- Private Yard
- Garden
Parking
- 6 Car Attached Garage
- Insulated Garage
- Lighted Parking
- Tandem Parking
- Epoxy
- Exterior Access Door
Home Design
- Traditional Architecture
- Brick Exterior Construction
- Frame Construction
- Composition Roof
Interior Spaces
- 1-Story Property
- Open Floorplan
- Wet Bar
- Furnished
- Home Theater Equipment
- Built-In Features
- Vaulted Ceiling
- Ceiling Fan
- 2 Fireplaces
- Gas Fireplace
- Family Room
- Living Room
- Dining Room
- Home Theater
- Bonus Room
- Mountain Views
- Finished Basement
- Walk-Out Basement
- Laundry Room
Kitchen
- Breakfast Area or Nook
- Eat-In Kitchen
- Oven
- Microwave
- Dishwasher
- Granite Countertops
- Disposal
Flooring
- Wood
- Tile
- Vinyl
Bedrooms and Bathrooms
- 4 Bedrooms
- Primary Bedroom Suite
- Walk-In Closet
Home Security
- Carbon Monoxide Detectors
- Fire and Smoke Detector
Outdoor Features
- Deck
- Patio
- Outdoor Water Feature
- Exterior Lighting
- Rain Gutters
- Wrap Around Porch
Schools
- Dennison Elementary School
- Evergreen Middle School
- D'evelyn High School
Utilities
- Forced Air Heating and Cooling System
- 220 Volts in Garage
Additional Features
- Garage doors are at least 85 inches wide
- Ground Level
Community Details
- No Home Owners Association
- La Conte Estates Subdivision
Listing and Financial Details
- Exclusions: Seller's personal property, staging furniture, and any staging items, if present or used.
- Assessor Parcel Number 149908
Map
Home Values in the Area
Average Home Value in this Area
Tax History
| Year | Tax Paid | Tax Assessment Tax Assessment Total Assessment is a certain percentage of the fair market value that is determined by local assessors to be the total taxable value of land and additions on the property. | Land | Improvement |
|---|---|---|---|---|
| 2024 | $6,578 | $74,522 | $30,886 | $43,636 |
| 2023 | $6,578 | $74,522 | $30,886 | $43,636 |
| 2022 | $4,804 | $56,008 | $21,567 | $34,441 |
| 2021 | $4,884 | $57,620 | $22,188 | $35,432 |
| 2020 | $4,397 | $52,718 | $18,351 | $34,367 |
| 2019 | $4,338 | $52,718 | $18,351 | $34,367 |
| 2018 | $4,259 | $50,695 | $14,912 | $35,783 |
| 2017 | $3,899 | $50,695 | $14,912 | $35,783 |
| 2016 | $3,537 | $45,135 | $11,783 | $33,352 |
| 2015 | $3,339 | $45,135 | $11,783 | $33,352 |
| 2014 | $3,339 | $40,937 | $11,302 | $29,635 |
Property History
| Date | Event | Price | List to Sale | Price per Sq Ft |
|---|---|---|---|---|
| 09/29/2025 09/29/25 | Price Changed | $1,100,000 | -4.3% | $310 / Sq Ft |
| 08/12/2025 08/12/25 | Price Changed | $1,150,000 | -4.2% | $324 / Sq Ft |
| 07/07/2025 07/07/25 | Price Changed | $1,200,000 | -4.0% | $339 / Sq Ft |
| 06/03/2025 06/03/25 | Price Changed | $1,250,000 | -5.7% | $353 / Sq Ft |
| 04/09/2025 04/09/25 | For Sale | $1,325,000 | -- | $374 / Sq Ft |
Purchase History
| Date | Type | Sale Price | Title Company |
|---|---|---|---|
| Interfamily Deed Transfer | $530,000 | -- | |
| Interfamily Deed Transfer | -- | -- |
Source: REcolorado®
MLS Number: 1631554
APN: 39-022-06-020
- 7555 W 69th Place
- 8306 W 71st Place
- 6958 Brentwood Ct
- 6913 Teller Ct
- 8090 W 68th Ave
- 7021 Saulsbury St
- 8366 W 71st Place
- 7049 Reed Ct
- 7028 W 70th Ave
- 6705 Upham St
- 7390 W 74th Place
- 6948 W 70th Ave
- 7126 Dudley Dr
- 6801 Carr St
- 6685 Upham St
- 8557 W 68th Ave
- 6885 W 69th Place
- 6781 Quay Ct
- 7077 Dudley Dr
- 8612 W 69th Place
- 7569 W 72nd Ave
- 6994 Teller Ct
- 6734 Yarrow St
- 6976 Quay Ct
- 6482 Zephyr St
- 7114 Newland St
- 6610 W 74th Ave
- 7515 Otis St Unit 7515 Otis Street
- 7881 Allison Way Unit 202
- 7464 Kendall St
- 7865 Allison Way
- 6190 Webster St
- 7421 Harlan Way
- 6996 W 79th Dr
- 9145 Oberon Rd
- 6614 Gray St
- 6306 Ingalls Ct
- 6596 Iris Way
- 6636 Depew St Unit B
- 5854 Vance St
