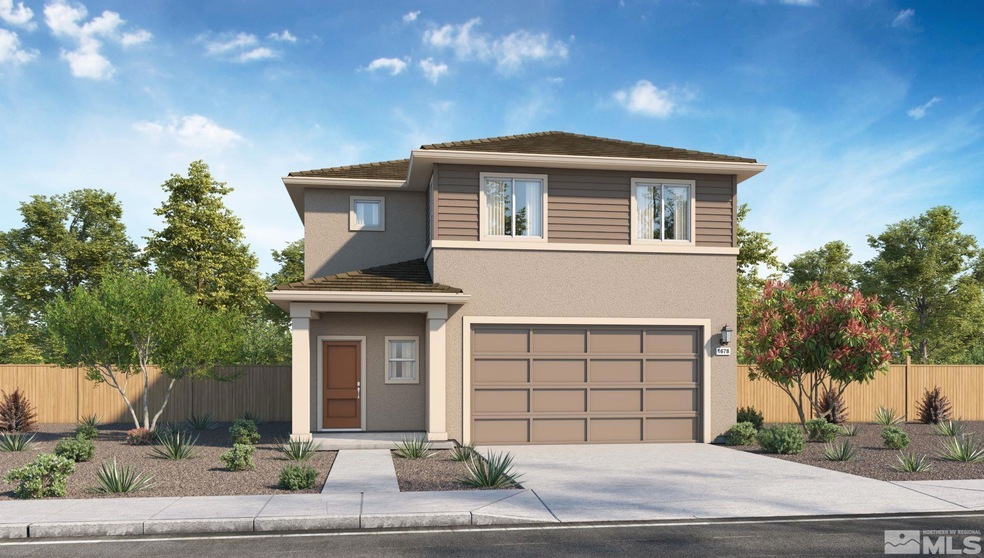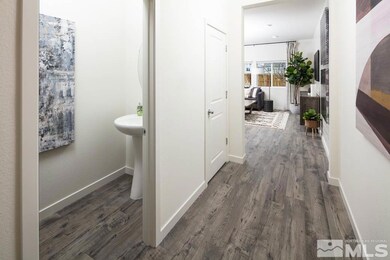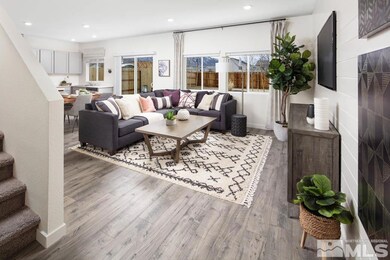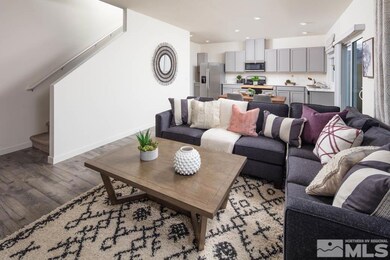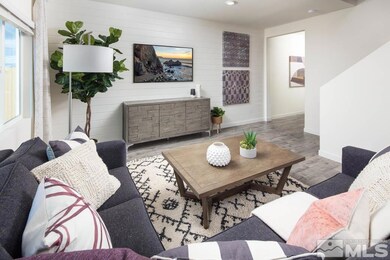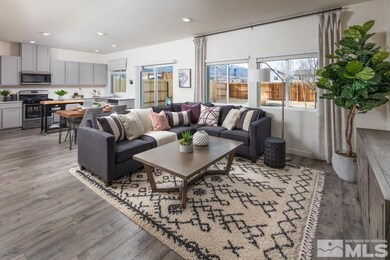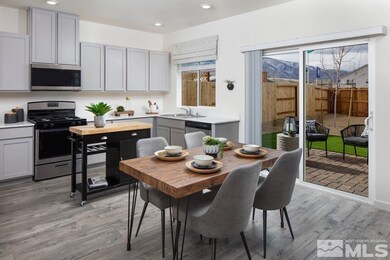
7769 Wandering Way Unit Lot 248 Reno, NV 89506
Stead NeighborhoodHighlights
- Great Room
- Double Pane Windows
- Cooling Available
- 2 Car Attached Garage
- Walk-In Closet
- Patio
About This Home
As of June 2024Our NEW community The Summit at Arroyo is NOW OPEN! The Summit at Arroyo Crossing provides plans ranging from 1,547 to 1,811 square feet. Located near Lemmon Valley off 395 North, The Summit is near restaurants, grocery stores and much more! Our homes are loaded with value and feature stainless steel appliances, quartz countertops, and LED lighting. Call us today to learn more and ask about our builder financing incentives! Estimated completion: June 2024, These two-story homes are located off 395 North towards North Valleys. Property taxes have yet to be assessed and shall be determined after closing by the local assessing entity. Photos are representational only.
Last Agent to Sell the Property
D.R. Horton License #S.192606 Listed on: 04/04/2024

Home Details
Home Type
- Single Family
Est. Annual Taxes
- $539
Year Built
- Built in 2024
Lot Details
- 2,875 Sq Ft Lot
- Back Yard Fenced
- Landscaped
- Level Lot
- Front and Back Yard Sprinklers
- Sprinklers on Timer
- Property is zoned SF5
HOA Fees
- $68 Monthly HOA Fees
Parking
- 2 Car Attached Garage
- Garage Door Opener
Home Design
- Slab Foundation
- Blown-In Insulation
- Batts Insulation
- Pitched Roof
- Stick Built Home
- Stucco
Interior Spaces
- 1,678 Sq Ft Home
- 2-Story Property
- Double Pane Windows
- Low Emissivity Windows
- Vinyl Clad Windows
- Great Room
- Laundry Room
Kitchen
- Built-In Oven
- Gas Oven
- Gas Range
- Microwave
- Dishwasher
- ENERGY STAR Qualified Appliances
- Disposal
Flooring
- Carpet
- Laminate
Bedrooms and Bathrooms
- 4 Bedrooms
- Walk-In Closet
- Dual Sinks
- Primary Bathroom includes a Walk-In Shower
Home Security
- Smart Thermostat
- Fire and Smoke Detector
Schools
- Lemmon Valley Elementary School
- Obrien Middle School
- North Valleys High School
Utilities
- Cooling Available
- Heating System Uses Natural Gas
- Tankless Water Heater
- Gas Water Heater
- Internet Available
- Centralized Data Panel
- Phone Available
- Cable TV Available
Additional Features
- ENERGY STAR Qualified Equipment for Heating
- Patio
Community Details
- The Management Trust Association, Phone Number (775) 284-4788
- Maintained Community
- The community has rules related to covenants, conditions, and restrictions
Listing and Financial Details
- Home warranty included in the sale of the property
- Assessor Parcel Number 55069216
Ownership History
Purchase Details
Home Financials for this Owner
Home Financials are based on the most recent Mortgage that was taken out on this home.Similar Homes in Reno, NV
Home Values in the Area
Average Home Value in this Area
Purchase History
| Date | Type | Sale Price | Title Company |
|---|---|---|---|
| Bargain Sale Deed | $451,000 | Dhi Title Of Nevada |
Mortgage History
| Date | Status | Loan Amount | Loan Type |
|---|---|---|---|
| Open | $419,990 | VA |
Property History
| Date | Event | Price | Change | Sq Ft Price |
|---|---|---|---|---|
| 06/27/2024 06/27/24 | Sold | $450,990 | 0.0% | $269 / Sq Ft |
| 04/06/2024 04/06/24 | Pending | -- | -- | -- |
| 04/03/2024 04/03/24 | For Sale | $450,990 | -- | $269 / Sq Ft |
Tax History Compared to Growth
Tax History
| Year | Tax Paid | Tax Assessment Tax Assessment Total Assessment is a certain percentage of the fair market value that is determined by local assessors to be the total taxable value of land and additions on the property. | Land | Improvement |
|---|---|---|---|---|
| 2025 | $4,411 | $121,000 | $28,362 | $92,637 |
| 2024 | $4,411 | $13,945 | $13,945 | -- |
| 2023 | -- | $13,945 | $13,945 | -- |
Agents Affiliated with this Home
-
Jamie Stewart DeBates
J
Seller's Agent in 2024
Jamie Stewart DeBates
D.R. Horton
(775) 742-4477
23 in this area
23 Total Sales
-
Michael Snyder
M
Seller Co-Listing Agent in 2024
Michael Snyder
D.R. Horton
(707) 205-0292
18 in this area
101 Total Sales
-
Heather McVeigh
H
Buyer's Agent in 2024
Heather McVeigh
D.R. Horton
(775) 830-3307
17 in this area
110 Total Sales
Map
Source: Northern Nevada Regional MLS
MLS Number: 240003468
APN: 550-692-16
- 7767 Lone Prairie Rd Unit Lot 177
- 7775 Lone Prairie Rd
- 7779 Lone Prairie Rd Unit Lot 174
- 700 Silver Canoe Ct
- 711 Silver Canoe Ct
- 7614 Apex Place Unit Lot 103
- 8913 Windy Ravine Dr Unit Lot 223
- 7609 Apex Place Unit 113
- 7605 Apex Place Unit Lot 112
- 7506 Grassy Plains Dr Unit Lot 54
- 7498 Grassy Plains Dr Unit Lot 56
- 7593 Apex Place Unit Lot 109
- 7724 Blue Gulch Rd Unit Lot 62
- 7867 Tulear St
- 8975 Sorcha St
- 8952 Mahon Dr
- 9185 Raytheon Ct
- 8921 Kemmer St
- 9834 Suncrest Dr
- 9341 Lagoon Ct
