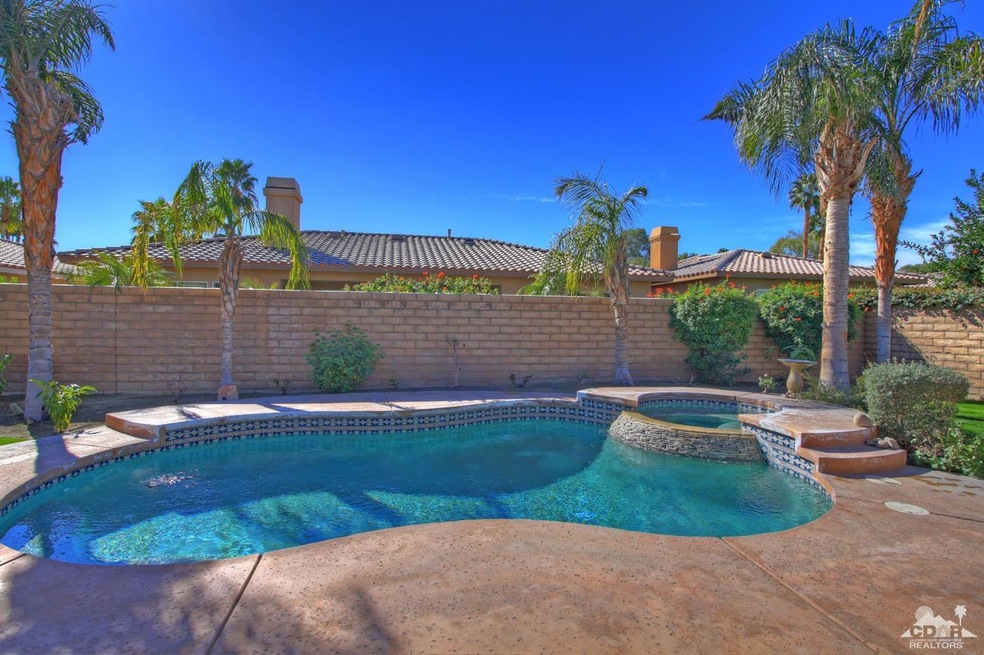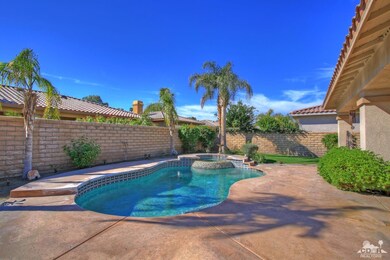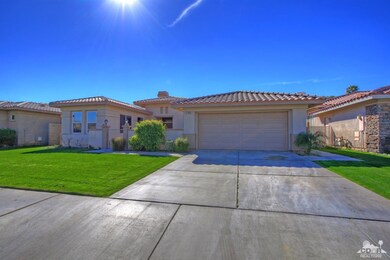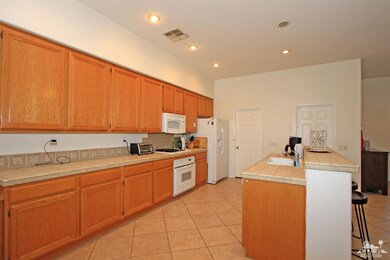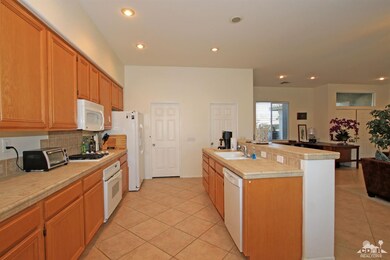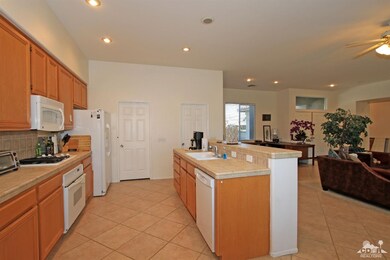
77695 Justin Ct Palm Desert, CA 92211
Palm Desert Country NeighborhoodHighlights
- Heated In Ground Pool
- Gourmet Kitchen
- Traditional Architecture
- Palm Desert High School Rated A
- Primary Bedroom Suite
- Great Room
About This Home
As of May 2017Great Custom Home is small gated community of Whitehawk .. low HOA fees $116 a month. this home is everything you are looking for .. nice open floor plan with upgrades .. 3 bedrooms with master suite which is in the rear of the home with french doors exiting to the lush backyard with Pool and Spa.. 2 other nice bedrooms and one full bath.. Washer/dryer and refrigerator included in sale.
Last Agent to Sell the Property
Debbie Sander
Bennion Deville Homes License #00944011 Listed on: 02/10/2017
Last Buyer's Agent
Serena Leiterman
Keller Williams Realty License #01965152
Home Details
Home Type
- Single Family
Est. Annual Taxes
- $6,001
Year Built
- Built in 1998
Lot Details
- 7,841 Sq Ft Lot
- North Facing Home
- Block Wall Fence
- Sprinkler System
- Private Yard
- Front Yard
HOA Fees
- $116 Monthly HOA Fees
Parking
- 2 Car Direct Access Garage
Home Design
- Traditional Architecture
- Slab Foundation
- Tile Roof
Interior Spaces
- 2,018 Sq Ft Home
- 1-Story Property
- Gas Log Fireplace
- Double Door Entry
- French Doors
- Great Room
- Living Room with Fireplace
- Combination Dining and Living Room
Kitchen
- Gourmet Kitchen
- Breakfast Area or Nook
- Gas Oven
- Gas Cooktop
- Range Hood
- Microwave
- Dishwasher
- Kitchen Island
- Granite Countertops
- Disposal
Flooring
- Carpet
- Tile
Bedrooms and Bathrooms
- 3 Bedrooms
- Primary Bedroom Suite
- Walk-In Closet
- 2 Full Bathrooms
- Shower Only
- Shower Only in Secondary Bathroom
Laundry
- Laundry Room
- Dryer
- Washer
Pool
- Heated In Ground Pool
- In Ground Spa
- Outdoor Pool
Utilities
- Forced Air Heating and Cooling System
- Heating System Uses Natural Gas
- Underground Utilities
- 220 Volts in Garage
- Property is located within a water district
- Gas Water Heater
- Cable TV Available
Additional Features
- Covered patio or porch
- Ground Level
Listing and Financial Details
- Assessor Parcel Number 632600058
Community Details
Overview
- Association fees include cable TV
- Whitehawk Subdivision
Security
- Card or Code Access
Ownership History
Purchase Details
Purchase Details
Home Financials for this Owner
Home Financials are based on the most recent Mortgage that was taken out on this home.Purchase Details
Home Financials for this Owner
Home Financials are based on the most recent Mortgage that was taken out on this home.Purchase Details
Home Financials for this Owner
Home Financials are based on the most recent Mortgage that was taken out on this home.Purchase Details
Purchase Details
Home Financials for this Owner
Home Financials are based on the most recent Mortgage that was taken out on this home.Purchase Details
Home Financials for this Owner
Home Financials are based on the most recent Mortgage that was taken out on this home.Similar Homes in Palm Desert, CA
Home Values in the Area
Average Home Value in this Area
Purchase History
| Date | Type | Sale Price | Title Company |
|---|---|---|---|
| Grant Deed | -- | None Listed On Document | |
| Interfamily Deed Transfer | -- | Usa National Title Company | |
| Grant Deed | $381,000 | First American Title Company | |
| Grant Deed | $305,000 | Servicelink | |
| Trustee Deed | $234,478 | None Available | |
| Grant Deed | $285,000 | Orange Coast Title | |
| Grant Deed | $217,500 | First American Title Co |
Mortgage History
| Date | Status | Loan Amount | Loan Type |
|---|---|---|---|
| Previous Owner | $354,000 | New Conventional | |
| Previous Owner | $360,000 | New Conventional | |
| Previous Owner | $304,800 | New Conventional | |
| Previous Owner | $213,500 | Adjustable Rate Mortgage/ARM | |
| Previous Owner | $195,000 | Credit Line Revolving | |
| Previous Owner | $275,800 | Unknown | |
| Previous Owner | $270,750 | No Value Available | |
| Previous Owner | $50,000 | Credit Line Revolving | |
| Previous Owner | $195,700 | No Value Available |
Property History
| Date | Event | Price | Change | Sq Ft Price |
|---|---|---|---|---|
| 05/08/2017 05/08/17 | Sold | $381,000 | -1.0% | $189 / Sq Ft |
| 04/08/2017 04/08/17 | Pending | -- | -- | -- |
| 03/13/2017 03/13/17 | Price Changed | $385,000 | -3.5% | $191 / Sq Ft |
| 02/10/2017 02/10/17 | For Sale | $399,000 | 0.0% | $198 / Sq Ft |
| 01/23/2015 01/23/15 | Rented | $2,250 | 0.0% | -- |
| 01/21/2015 01/21/15 | Under Contract | -- | -- | -- |
| 08/28/2014 08/28/14 | For Rent | $2,250 | +7.1% | -- |
| 07/15/2013 07/15/13 | Rented | $2,100 | -6.7% | -- |
| 06/15/2013 06/15/13 | Under Contract | -- | -- | -- |
| 04/20/2013 04/20/13 | For Rent | $2,250 | 0.0% | -- |
| 03/28/2013 03/28/13 | Sold | $305,000 | -10.0% | $151 / Sq Ft |
| 02/21/2013 02/21/13 | Pending | -- | -- | -- |
| 01/23/2013 01/23/13 | Price Changed | $339,000 | -10.8% | $168 / Sq Ft |
| 12/20/2012 12/20/12 | For Sale | $379,900 | -- | $188 / Sq Ft |
Tax History Compared to Growth
Tax History
| Year | Tax Paid | Tax Assessment Tax Assessment Total Assessment is a certain percentage of the fair market value that is determined by local assessors to be the total taxable value of land and additions on the property. | Land | Improvement |
|---|---|---|---|---|
| 2025 | $6,001 | $773,812 | $110,542 | $663,270 |
| 2023 | $6,001 | $425,008 | $106,250 | $318,758 |
| 2022 | $5,655 | $416,675 | $104,167 | $312,508 |
| 2021 | $5,510 | $408,506 | $102,125 | $306,381 |
| 2020 | $5,413 | $404,318 | $101,078 | $303,240 |
| 2019 | $5,314 | $396,392 | $99,097 | $297,295 |
| 2018 | $5,218 | $388,620 | $97,155 | $291,465 |
| 2017 | $4,436 | $323,611 | $80,901 | $242,710 |
| 2016 | $4,350 | $317,266 | $79,315 | $237,951 |
| 2015 | $4,356 | $312,503 | $78,125 | $234,378 |
| 2014 | $4,186 | $306,384 | $76,596 | $229,788 |
Agents Affiliated with this Home
-
D
Seller's Agent in 2017
Debbie Sander
Bennion Deville Homes
-
S
Buyer's Agent in 2017
Serena Leiterman
Keller Williams Realty
-
S
Seller's Agent in 2015
Susan London
Bennion Deville Homes
-
T
Buyer's Agent in 2015
Timothy Benoit
Coldwell Banker Realty
-
J
Seller's Agent in 2013
John Uselton
HK Lane Real Estate
-
A
Seller Co-Listing Agent in 2013
Amy Moore
HK Lane Real Estate
Map
Source: California Desert Association of REALTORS®
MLS Number: 217005332
APN: 632-600-058
- 77704 Woodhaven Dr N
- 77620 Woodhaven Dr N
- 77766 Woodhaven Dr N Unit 353
- 77689 Woodhaven Dr N
- 77741 Woodhaven Dr N
- 77605 Woodhaven Dr N
- 77855 Sunnybrook Dr
- 77881 Woodhaven Dr N
- 40785 Breezy Pass Rd
- 40514 Bay Hill Way
- 40855 Sandy Gale Ln
- 77722 Carinda Ct
- 40884 La Costa Cir E
- 40513 Bay Hill Way
- 41410 Woodhaven Dr W Unit 715
- 77613 Burrus Ct
- 41456 Resorter Blvd
- 41525 Woodhaven Dr W
- 41457 Woodhaven Dr E
- 40180 Eastwood Ln
