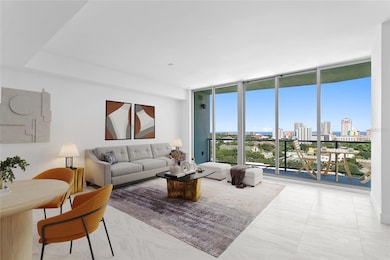Reflection 777 3rd Ave N Unit 1204 St. Petersburg, FL 33701
Downtown Saint Petersburg NeighborhoodHighlights
- Fitness Center
- New Construction
- Gated Community
- St. Petersburg High School Rated A
- Heated In Ground Pool
- 1-minute walk to Mirror Lake Park
About This Home
One or more photo(s) has been virtually staged. Discover your next extraordinary chapter at REFLECTION St. Pete. Be the first to embrace the pinnacle of urban luxury living in this exclusive offering with unparalleled views from its prime 12th-floor vantage point. Gaze eastward over Mirror Lake, where the St. Petersburg skyline meets the shimmering waters of Tampa Bay.
Spanning over 1700 square feet, the Jade floor plan epitomizes sophistication with its spacious split layout. Entertain effortlessly in the expansive great room, adorned with floor-to-ceiling windows and sliding glass doors that invite the stunning vistas into every corner. Step out onto the expansive glass balconies to savor panoramic views that stretch across the vibrant heart of St. Petersburg.
Indulge in a culinary journey with gourmet stainless steel appliances and sleek quartz countertops. Luxuriate in the elegance of porcelain flooring throughout the main living areas, while the European-inspired wet room bathrooms feature upgraded fixtures and refined finishes. Retreat to the master bedroom with its own terrace access, perfectly complementing the residence's elevated lifestyle.
Residents of REFLECTION enjoy exclusive access to a 12,000 square foot rooftop oasis, featuring an air-conditioned fitness center and social club, a serene tropical pool and spa terrace, and an outdoor kitchen and wet bar. Each amenity is designed to offer both relaxation and inspiration, framed by sweeping views of Mirror Lake, Downtown St. Petersburg, and Tampa Bay.
Ideally situated at the intersection of Downtown St. Petersburg, the Edge District, and the Warehouse Art District, REFLECTION embodies the essence of urban vitality and cultural richness. Here, every detail is meticulously crafted to enhance your lifestyle, ensuring both comfort and convenience.
Your safety is paramount at REFLECTION, with state-of-the-art electronic air filtration systems, MERV13 filters, and touchless amenities throughout the building. Experience a new standard of luxury living, where every aspect is designed to elevate your experience and exceed your expectations. Renter's insurance required by landlord.
Listing Agent
KELLER WILLIAMS ST PETE REALTY Brokerage Phone: 727-894-1600 License #3125171 Listed on: 04/08/2025

Condo Details
Home Type
- Condominium
Year Built
- Built in 2024 | New Construction
Parking
- 2 Car Attached Garage
- Electric Vehicle Home Charger
- Garage Door Opener
- Secured Garage or Parking
- Assigned Parking
Property Views
- Woods
Interior Spaces
- 1,753 Sq Ft Home
- Open Floorplan
- Shelving
- Sliding Doors
- Great Room
- Family Room Off Kitchen
Kitchen
- Built-In Oven
- Cooktop with Range Hood
- Recirculated Exhaust Fan
- Microwave
- Ice Maker
- Dishwasher
- Stone Countertops
Flooring
- Carpet
- Tile
Bedrooms and Bathrooms
- 2 Bedrooms
- 2 Full Bathrooms
- Shower Only
Laundry
- Laundry Room
- Dryer
- Washer
Home Security
- Security Lights
- Security Gate
Eco-Friendly Details
- Smoke Free Home
- Ventilation
- Air Filters MERV Rating 10+
- HVAC UV or Electric Filtration
Pool
- Heated In Ground Pool
- Heated Spa
- In Ground Spa
- Saltwater Pool
- Pool Tile
- Pool Lighting
Outdoor Features
- Exterior Lighting
- Outdoor Storage
Utilities
- Central Heating and Cooling System
- Thermostat
- Underground Utilities
- Electric Water Heater
- High Speed Internet
- Cable TV Available
Additional Features
- North Facing Home
- Property is near public transit
Listing and Financial Details
- Residential Lease
- Security Deposit $6,900
- Property Available on 4/8/25
- The owner pays for sewer, trash collection, water
- 6-Month Minimum Lease Term
- $150 Application Fee
- Assessor Parcel Number 19-31-17-66528-000-01103
Community Details
Overview
- Property has a Home Owners Association
- Condominium Associates Association
- Built by KAST
- Reflection St Pete Subdivision, Jade Floorplan
- On-Site Maintenance
- 18-Story Property
Amenities
- Elevator
Recreation
- Recreation Facilities
- Community Spa
Pet Policy
- Pet Size Limit
- 2 Pets Allowed
- $1,000 Pet Fee
- Breed Restrictions
- Extra large pets allowed
Security
- Security Service
- Card or Code Access
- Gated Community
- Fire and Smoke Detector
- Fire Sprinkler System
Map
About Reflection
Source: Stellar MLS
MLS Number: TB8371861
- 777 3rd Ave N Unit 806
- 777 3rd Ave N Unit 1304
- 777 3rd Ave N Unit 1603
- 777 3rd Ave N Unit 1703
- 777 3rd Ave N Unit 1406
- 777 3rd Ave N Unit 1503
- 777 3rd Ave N Unit 1704
- 777 3rd Ave N Unit 905
- 777 3rd Ave N Unit 1403
- 777 3rd Ave N Unit 1501
- 777 3rd Ave N Unit 1605
- 777 3rd Ave N Unit 1203
- 777 3rd Ave N Unit 908
- 335 8th St N
- 755 Calla Terrace N
- 813 Burlington Ave N
- 750 Burlington Ave N Unit 1G
- 750 Burlington Ave N Unit 4L
- 851 3rd Ave N
- 845 Burlington Ave N
- 777 3rd Ave N Unit 1403
- 837 Calla Terrace N
- 324 Grove St N Unit 202
- 813 Burlington Ave N
- 750 Burlington Ave N Unit 5D
- 345 Grove St N
- 805 4th Ave N
- 805 4th Ave N Unit 4
- 805 4th Ave N Unit 12
- 805 4th Ave N Unit 10
- 805 4th Ave N Unit 7
- 805 4th Ave N Unit 5
- 805 4th Ave N Unit 2
- 805 4th Ave N Unit 11
- 805 4th Ave N Unit 6
- 805 4th Ave N Unit 1
- 818 2nd Ave N
- 701 Mirror Lake Dr N Unit 208
- 527 8th St N Unit 5
- 532 Highland St N Unit 1/2






