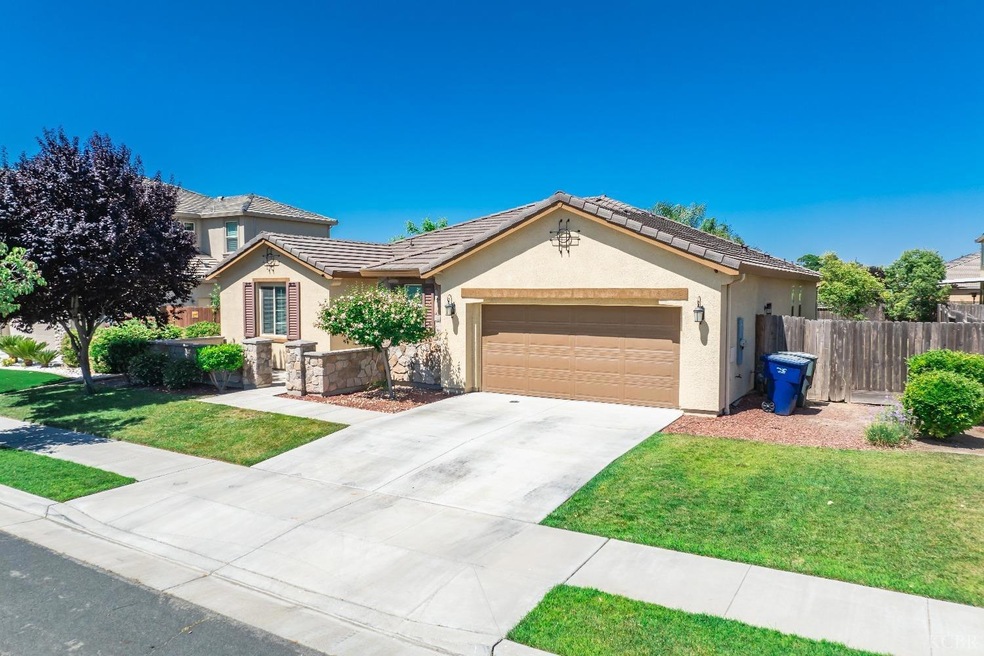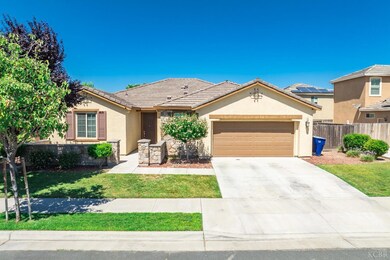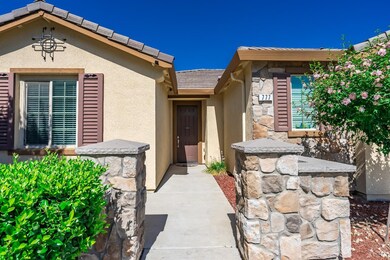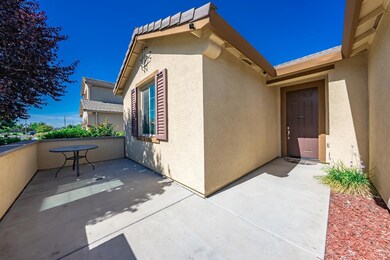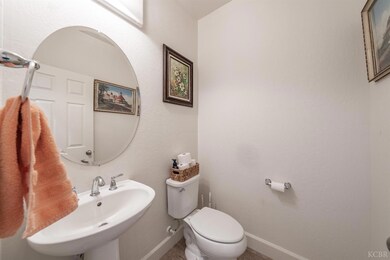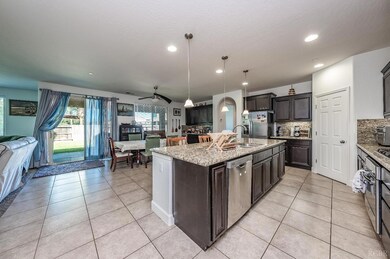
777 Arlington Ave Lemoore, CA 93245
Highlights
- Spanish Architecture
- Covered patio or porch
- Tile Flooring
- No HOA
- 2 Car Attached Garage
- Central Heating and Cooling System
About This Home
As of August 2024Discover high-quality living in this stunning 3-bedroom, 2.5-bathroom home in Lemoore, built by Woodside. The craftsmanship and attention to detail are evident throughout, featuring tall ceilings and oversized doors that create a grand and inviting atmosphere. Upon arrival, you'll be greeted by a charming front patio leading into a welcoming entryway. The incredibly functional and practical layout boasts a split floor plan, with two bedrooms sharing a convenient Jack and Jill bathroom on one side of the house. The large living and dining rooms seamlessly connect to a spacious kitchen, which is perfect for entertaining. Don't forget the half bath for guest. The kitchen features a large center island, granite countertops, and a substantial sliding door that opens to the backyard. Enjoy outdoor living with a covered patio and beautifully landscaped yard with plenty of grass. The owner's suite is generously sized, offering dual vanities and a large closet. This home also includes a brand new HVAC system for your comfort. Located close to NAS Lemoore in one of Lemoore's most prestigious neighborhoods, this home is a must-see. Don't miss out - schedule your showing today!
Last Agent to Sell the Property
London Properties, Ltd License #01958153 Listed on: 06/10/2024

Home Details
Home Type
- Single Family
Est. Annual Taxes
- $3,965
Parking
- 2 Car Attached Garage
Home Design
- Spanish Architecture
- Tile Roof
- Stucco Exterior
Interior Spaces
- 1,916 Sq Ft Home
- 1-Story Property
Flooring
- Carpet
- Tile
Bedrooms and Bathrooms
- 3 Bedrooms
Utilities
- Central Heating and Cooling System
- Heating System Uses Natural Gas
Additional Features
- Covered patio or porch
- 7,700 Sq Ft Lot
- City Lot
Community Details
- No Home Owners Association
Listing and Financial Details
- Assessor Parcel Number 021800040000
Ownership History
Purchase Details
Home Financials for this Owner
Home Financials are based on the most recent Mortgage that was taken out on this home.Purchase Details
Home Financials for this Owner
Home Financials are based on the most recent Mortgage that was taken out on this home.Purchase Details
Purchase Details
Home Financials for this Owner
Home Financials are based on the most recent Mortgage that was taken out on this home.Purchase Details
Home Financials for this Owner
Home Financials are based on the most recent Mortgage that was taken out on this home.Purchase Details
Similar Homes in Lemoore, CA
Home Values in the Area
Average Home Value in this Area
Purchase History
| Date | Type | Sale Price | Title Company |
|---|---|---|---|
| Grant Deed | $425,000 | Chicago Title Company | |
| Grant Deed | $300,000 | Stewart Title Of Ca Inc | |
| Interfamily Deed Transfer | -- | None Available | |
| Grant Deed | $268,500 | Placer Title Company | |
| Grant Deed | -- | None Available | |
| Grant Deed | $999,000 | Placer Title Company |
Mortgage History
| Date | Status | Loan Amount | Loan Type |
|---|---|---|---|
| Open | $417,302 | FHA | |
| Previous Owner | $306,347 | VA | |
| Previous Owner | $276,970 | VA | |
| Previous Owner | $127,672,000 | Stand Alone Refi Refinance Of Original Loan |
Property History
| Date | Event | Price | Change | Sq Ft Price |
|---|---|---|---|---|
| 08/27/2024 08/27/24 | Sold | $425,000 | -0.9% | $222 / Sq Ft |
| 07/22/2024 07/22/24 | Pending | -- | -- | -- |
| 06/27/2024 06/27/24 | Price Changed | $429,000 | -2.3% | $224 / Sq Ft |
| 06/11/2024 06/11/24 | For Sale | $439,000 | +46.4% | $229 / Sq Ft |
| 08/14/2017 08/14/17 | Sold | $299,900 | 0.0% | $157 / Sq Ft |
| 07/10/2017 07/10/17 | Pending | -- | -- | -- |
| 06/30/2017 06/30/17 | For Sale | $299,900 | -- | $157 / Sq Ft |
Tax History Compared to Growth
Tax History
| Year | Tax Paid | Tax Assessment Tax Assessment Total Assessment is a certain percentage of the fair market value that is determined by local assessors to be the total taxable value of land and additions on the property. | Land | Improvement |
|---|---|---|---|---|
| 2025 | $3,965 | $425,000 | $75,000 | $350,000 |
| 2023 | $3,965 | $334,545 | $78,087 | $256,458 |
| 2022 | $4,133 | $327,986 | $76,556 | $251,430 |
| 2021 | $4,025 | $321,555 | $75,055 | $246,500 |
| 2020 | $4,058 | $318,257 | $74,285 | $243,972 |
| 2019 | $3,999 | $312,016 | $72,828 | $239,188 |
| 2018 | $4,023 | $305,898 | $71,400 | $234,498 |
| 2017 | $3,840 | $277,886 | $88,022 | $189,864 |
| 2016 | $3,603 | $272,437 | $86,296 | $186,141 |
| 2015 | $3,590 | $268,345 | $85,000 | $183,345 |
| 2014 | $952 | $25,612 | $25,612 | $0 |
Agents Affiliated with this Home
-
A
Seller's Agent in 2024
Ashley Lovrencevic
London Properties, Ltd
-
E
Buyer's Agent in 2024
Erika Robles
Keller Williams Rlty Kings Co.
-
A
Seller's Agent in 2017
Alyson Zumwalt
Coldwell Banker Premier Real Estate
Map
Source: Kings County Board of REALTORS®
MLS Number: 230188
APN: 021800040000
- 825 Bristol Cir
- 660 N 19th Ave
- 988 Privilege Dr
- 1008 Liberation Way
- 1022 Prosperity Dr
- 806 Stratford Ct
- 817 Wildwood Dr
- 631 Brentwood Dr
- 731 W D St
- 905 Birch Ave
- 334 G St Unit X
- 1619 Linden St
- 504 W D St
- 231 E St
- 619 C St
- 600 Haven Way
- 11 N Cambridge Dr
- 1774 Homestead Way
- 990 Linda Ln
- 1505 Cypress Ln
