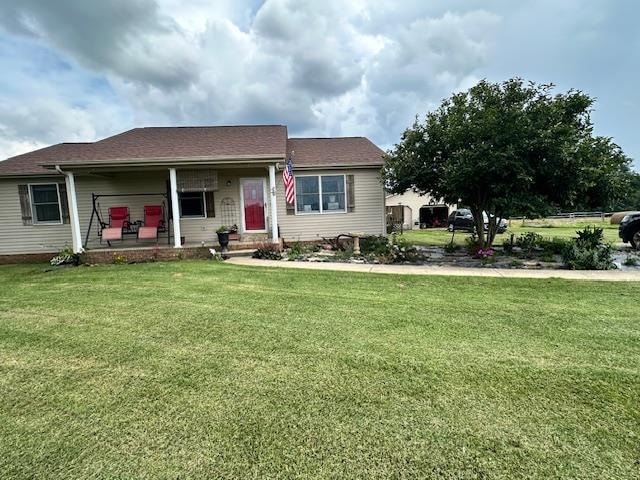
777 Arnett Grove Rd Glasgow, KY 42141
Estimated payment $1,957/month
Total Views
6,512
3
Beds
2
Baths
3,104
Sq Ft
$106
Price per Sq Ft
Highlights
- Farm
- Main Floor Primary Bedroom
- Covered Patio or Porch
- Country Style Home
- Secondary bathroom tub or shower combo
- Utility Closet
About This Home
2000 sqft home nestled in a country setting. Features 3 bed with a potential 4th and 2 full bathrooms. Partial finished walkout basement. Inside you'll find a living room and family room. Outside enjoy the covered front and back porch and enjoy the peaceful surroundings. A detached 2 car garage offers plenty of space.
Home Details
Home Type
- Single Family
Est. Annual Taxes
- $1,894
Year Built
- Built in 1994
Lot Details
- 0.79 Acre Lot
- Landscaped
- Garden
Parking
- 2 Car Detached Garage
Home Design
- Country Style Home
- Slab Foundation
- Shingle Roof
- Vinyl Construction Material
Interior Spaces
- Ceiling Fan
- Replacement Windows
- Window Screens
- Family Room
- Combination Kitchen and Dining Room
- Utility Closet
- Walk-Out Basement
Kitchen
- Electric Range
- Microwave
- Dishwasher
- No Kitchen Appliances
Flooring
- Carpet
- Laminate
- Vinyl
Bedrooms and Bathrooms
- 3 Bedrooms
- Primary Bedroom on Main
- 2 Full Bathrooms
- Secondary bathroom tub or shower combo
Outdoor Features
- Covered Deck
- Covered Patio or Porch
Schools
- Hiseville Elementary School
- Barren County Middle School
- Barren County High School
Farming
- Farm
Utilities
- Central Air
- Heating System Uses Propane
- Heat Pump System
- Electric Water Heater
- Septic System
- Cable TV Available
Listing and Financial Details
- Assessor Parcel Number 139-1G
Map
Create a Home Valuation Report for This Property
The Home Valuation Report is an in-depth analysis detailing your home's value as well as a comparison with similar homes in the area
Home Values in the Area
Average Home Value in this Area
Tax History
| Year | Tax Paid | Tax Assessment Tax Assessment Total Assessment is a certain percentage of the fair market value that is determined by local assessors to be the total taxable value of land and additions on the property. | Land | Improvement |
|---|---|---|---|---|
| 2024 | $1,894 | $186,300 | $13,500 | $172,800 |
| 2023 | $1,725 | $165,000 | $12,300 | $152,700 |
| 2022 | $1,692 | $165,000 | $12,300 | $152,700 |
| 2021 | $1,683 | $165,000 | $12,300 | $152,700 |
| 2020 | $1,689 | $165,000 | $12,300 | $152,700 |
| 2019 | $1,670 | $165,000 | $12,300 | $152,700 |
| 2018 | $1,137 | $108,900 | $0 | $0 |
| 2017 | $1,137 | $108,900 | $0 | $0 |
| 2016 | $1,045 | $108,900 | $0 | $0 |
| 2015 | $1,045 | $108,900 | $0 | $0 |
| 2014 | $981 | $108,900 | $0 | $0 |
Source: Public Records
Property History
| Date | Event | Price | Change | Sq Ft Price |
|---|---|---|---|---|
| 07/01/2025 07/01/25 | For Sale | $330,000 | -- | $106 / Sq Ft |
Source: Real Estate Information Services (REALTOR® Association of Southern Kentucky)
Similar Homes in Glasgow, KY
Source: Real Estate Information Services (REALTOR® Association of Southern Kentucky)
MLS Number: RA20253868
APN: 139-1G
Nearby Homes
- 752 Mayfield Mill Rd
- 8043 Edmonton Rd
- Tract 4 Old Mayfield Mill Rd
- Tract 5 Old Mayfield Mill Rd
- Tract 2 Old Mayfield Mill Rd
- Tract 3 Old Mayfield Mill Rd
- 761 A M Wade Rd
- 62 Oscar Gilpin Rd
- 213 Coral Hill Halfway Rd
- 69 Lecta Spur Rd
- 4183 Coral Hill Rd
- 4171 Coral Hill Rd
- 4215 Coral Hill Rd
- 4327 Coral Hill Rd
- 4411 Coral Hill Rd
- 3330 Coral Hill Rd
- 74 Jimeson Way
- 183 Dugantown Estate
- 1080 Lecta Salem Rd
- 820 Wolf Island Rd
- 416 N Green St Unit D
- 109 Hudson Ln
- 1000 Stonehenge Place
- 200 Shalimar Dr
- 106 Park Haven Dr
- 108 Scott Dr Unit 9
- 108 Scott Dr Unit 5
- 6603 New Bowling Green Rd Unit 2
- 306 Main St
- 306 Main St Unit B
- 73 Willow Tree Cir
- 167 Hydro Pondsville Rd
- 192 Vincent St Unit C3
- 51 Emery Dr Unit A
- 1504 Commerce Dr Unit 1504
- 2319 Greensburg Rd
- 2319 Greensburg Rd
- 2319 Greensburg Rd Unit 11
- 2319 Greensburg Rd Unit 45
- 1588 Joe Scott Rd






