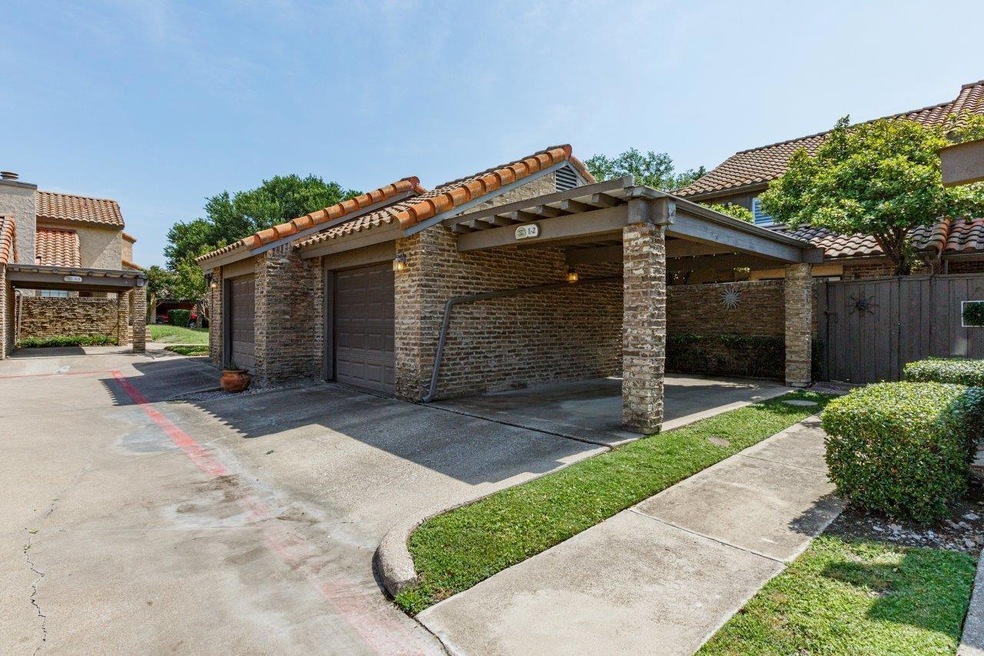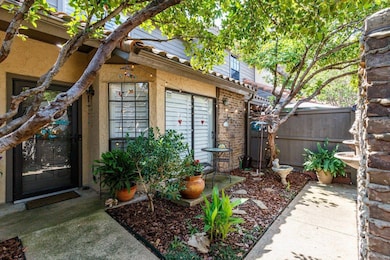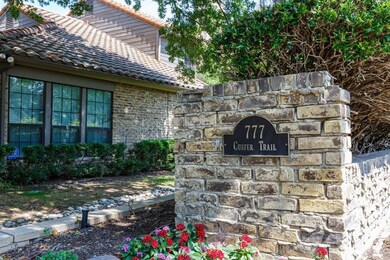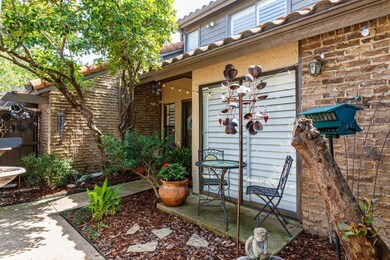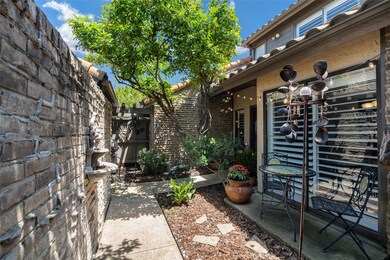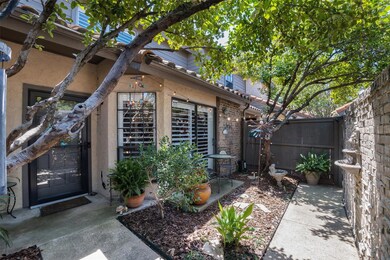
777 Custer Rd Unit 1-2 Richardson, TX 75080
Richardson Heights NeighborhoodEstimated Value: $317,000 - $335,000
Highlights
- Outdoor Pool
- Open Floorplan
- 2 Fireplaces
- Richardson West Jr. High School Rated A-
- Traditional Architecture
- Granite Countertops
About This Home
As of October 2023Introducing a stunning 2-bedroom, 2.5-bathroom condominium in the coveted Custer Trails. This residence offers front and back decks, a carport, and a one-car garage for unparalleled convenience. The open living and dining area creates a warm and inviting atmosphere, seamlessly connected to the kitchen with elegant granite counters. Recent upgrades include stylish shutters, fresh carpet, and paint, enhancing its overall appeal.
Outside, you'll find enchanting front and back patio gardens, perfect for entertaining or enjoying a peaceful coffee break. The condominium complex provides fantastic amenities such as a hot tub, grilling areas, a pickleball court, and a charming pocket park, ensuring an enjoyable lifestyle. It is conveniently located near restaurants, shopping centers, and major freeways.The Homeowners Association (HOA) takes care of essential services. Enjoy a fab lifestyle marked by remarkable community of Richardson Heights. A must see back on the market with recent updates!
Last Agent to Sell the Property
ERA Empower Realty LLC Brokerage Phone: 214-453-1850 License #0618631 Listed on: 05/18/2023
Townhouse Details
Home Type
- Townhome
Est. Annual Taxes
- $5,863
Year Built
- Built in 1981
HOA Fees
- $356 Monthly HOA Fees
Parking
- 1 Car Garage
- 1 Carport Space
- Driveway
Home Design
- Traditional Architecture
- Brick Exterior Construction
- Slab Foundation
- Spanish Tile Roof
- Stucco
Interior Spaces
- 1,400 Sq Ft Home
- 2-Story Property
- Open Floorplan
- 2 Fireplaces
- Wood Burning Fireplace
- Brick Fireplace
- Plantation Shutters
Kitchen
- Eat-In Kitchen
- Electric Range
- Microwave
- Dishwasher
- Granite Countertops
- Disposal
Flooring
- Carpet
- Laminate
Bedrooms and Bathrooms
- 2 Bedrooms
Schools
- Richardson Heights Elementary School
- Richardson West Middle School
- Richardson High School
Utilities
- Central Air
- Gas Jet Heater
Additional Features
- Outdoor Pool
- Wood Fence
Listing and Financial Details
- Assessor Parcel Number 42062400000N00002
- Tax Block 624
- $5,648 per year unexempt tax
Community Details
Overview
- Association fees include full use of facilities, management fees, sewer, water, front yard maintenance
- Neighborhood Management HOA, Phone Number (972) 359-1548
- Custer Trails Condo Subdivision
- Mandatory home owners association
Recreation
- Tennis Courts
- Community Pool
Ownership History
Purchase Details
Home Financials for this Owner
Home Financials are based on the most recent Mortgage that was taken out on this home.Purchase Details
Home Financials for this Owner
Home Financials are based on the most recent Mortgage that was taken out on this home.Purchase Details
Home Financials for this Owner
Home Financials are based on the most recent Mortgage that was taken out on this home.Purchase Details
Home Financials for this Owner
Home Financials are based on the most recent Mortgage that was taken out on this home.Similar Homes in the area
Home Values in the Area
Average Home Value in this Area
Purchase History
| Date | Buyer | Sale Price | Title Company |
|---|---|---|---|
| Jones June Ann | -- | None Listed On Document | |
| Viola Stefanie C | -- | Fnt | |
| Keen Larry | -- | Rtt | |
| Hoover Thomas Randall | -- | -- |
Mortgage History
| Date | Status | Borrower | Loan Amount |
|---|---|---|---|
| Open | Jones June Ann | $255,200 | |
| Previous Owner | Viola Stefanie C | $130,625 | |
| Previous Owner | Keen Larry | $96,000 | |
| Previous Owner | Hoover Thomas Randall | $91,200 | |
| Previous Owner | Kennon Michele | $75,836 | |
| Closed | Hoover Thomas Randall | $11,400 |
Property History
| Date | Event | Price | Change | Sq Ft Price |
|---|---|---|---|---|
| 10/12/2023 10/12/23 | Sold | -- | -- | -- |
| 09/15/2023 09/15/23 | Pending | -- | -- | -- |
| 09/07/2023 09/07/23 | Price Changed | $319,000 | -3.0% | $228 / Sq Ft |
| 09/07/2023 09/07/23 | For Sale | $329,000 | 0.0% | $235 / Sq Ft |
| 07/10/2023 07/10/23 | Off Market | -- | -- | -- |
| 06/13/2023 06/13/23 | For Sale | $329,000 | 0.0% | $235 / Sq Ft |
| 06/07/2023 06/07/23 | Off Market | -- | -- | -- |
| 06/05/2023 06/05/23 | For Sale | $329,000 | 0.0% | $235 / Sq Ft |
| 05/31/2023 05/31/23 | Off Market | -- | -- | -- |
| 05/08/2023 05/08/23 | For Sale | $329,000 | -- | $235 / Sq Ft |
Tax History Compared to Growth
Tax History
| Year | Tax Paid | Tax Assessment Tax Assessment Total Assessment is a certain percentage of the fair market value that is determined by local assessors to be the total taxable value of land and additions on the property. | Land | Improvement |
|---|---|---|---|---|
| 2023 | $5,863 | $349,830 | $68,130 | $281,700 |
| 2022 | $5,648 | $231,000 | $36,340 | $194,660 |
| 2021 | $6,058 | $231,000 | $36,340 | $194,660 |
| 2020 | $6,167 | $231,000 | $36,340 | $194,660 |
| 2019 | $6,472 | $231,000 | $36,340 | $194,660 |
| 2018 | $5,013 | $187,600 | $18,170 | $169,430 |
| 2017 | $3,738 | $140,000 | $18,170 | $121,830 |
| 2016 | $3,056 | $114,450 | $18,170 | $96,280 |
| 2015 | $3,020 | $114,450 | $18,170 | $96,280 |
| 2014 | $3,020 | $114,450 | $18,170 | $96,280 |
Agents Affiliated with this Home
-
John Baxter

Seller's Agent in 2023
John Baxter
ERA Empower Realty LLC
(214) 868-4216
1 in this area
21 Total Sales
-
Terri McCoy

Buyer's Agent in 2023
Terri McCoy
Keller Williams Legacy
(972) 665-2854
2 in this area
324 Total Sales
Map
Source: North Texas Real Estate Information Systems (NTREIS)
MLS Number: 20323476
APN: 42062400000N00002
- 777 Custer Rd Unit 15-4
- 777 Custer Rd Unit 4-3
- 530 Parkview Ln
- 1028 N Lindale Ln
- 606 Kirby Ln
- 437 Jolee St
- 617 Ridgedale Dr
- 704 Winchester Dr
- 639 Newberry Dr
- 525 Vernet St
- 1005 Lorrie Dr
- 605 Devonshire Dr
- 627 W Belt Line Rd
- 303 Hillcrest Ave
- 433 Lowell Ln
- 418 Vernet St
- 611 Vernet St
- 310 Hillcrest Ave
- 708 W Shore Dr
- 419 Lowell Ln
- 777 Custer Rd Unit 8-1
- 777 Custer Rd Unit 5-2
- 777 Custer Rd Unit 4
- 777 Custer Rd Unit 2
- 777 Custer Rd Unit 1
- 777 Custer Rd Unit 3
- 777 Custer Rd Unit 4
- 777 Custer Rd Unit 1
- 777 Custer Rd Unit 2
- 777 Custer Rd Unit 3
- 777 Custer Rd Unit 2
- 777 Custer Rd Unit 2
- 777 Custer Rd Unit 1
- 777 Custer Rd Unit 4
- 777 Custer Rd Unit 1
- 777 Custer Rd Unit 3
- 777 Custer Rd Unit 3
- 777 Custer Rd Unit 2
- 777 Custer Rd Unit 1
- 777 Custer Rd Unit 4
