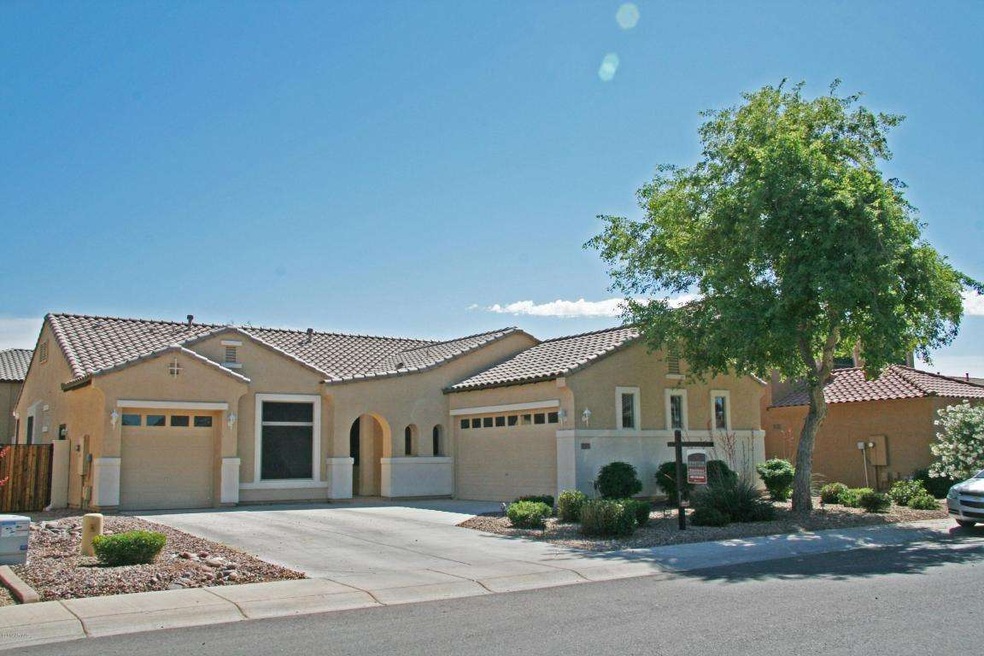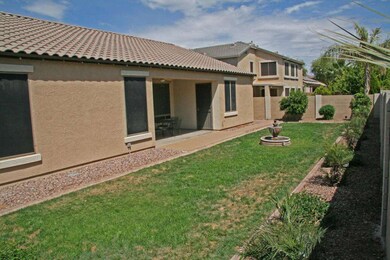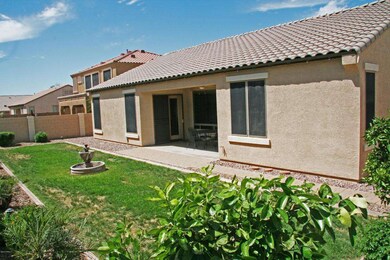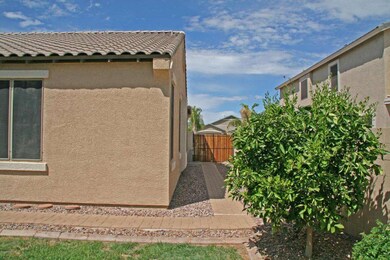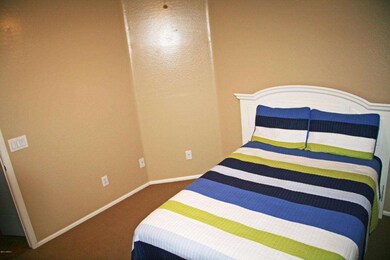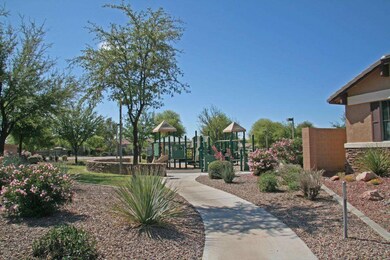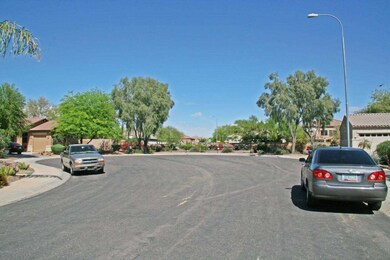
777 E Crescent Place Chandler, AZ 85249
Ocotillo NeighborhoodHighlights
- RV Gated
- Spanish Architecture
- Cul-De-Sac
- Fulton Elementary School Rated A
- Covered patio or porch
- 3-minute walk to Crossbow Park
About This Home
As of February 2018This is a beautiful, open concept home where pride of ownership abounds! The home has 3 bedrooms and a den which could become a bedroom. Home boasts many upgrades: Highly upgraded cabinetry, corian counters, extensive 18'' diagonal tile, new exterior paint and some new interior, large fully enclosed den, 10' ceilings, R/O system, surround sound, & split garage (insulated & A/C). This home is 3 bedroom w/ a Den. Closet will be installed in den upon Buyer's request, at Seller's expense. Wood blinds are found throughout the entire home. Master suite has a private rear yard entrance in addition to a walk-in closet, his/her vanities, separate shower/tub. Bathrooms include private toilet rooms as well. The rear yard includes a beautiful water feature, citrus trees and an RV gate! multiple children's play areas, parks, & near schools. Come see your dream home today, because at this price it wont last
Last Buyer's Agent
Luckie Gordon
House Wise Realty LLC License #BR578948000
Home Details
Home Type
- Single Family
Est. Annual Taxes
- $1,822
Year Built
- Built in 2004
Lot Details
- 8,510 Sq Ft Lot
- Cul-De-Sac
- Desert faces the front and back of the property
- Block Wall Fence
- Front and Back Yard Sprinklers
- Grass Covered Lot
Parking
- 3 Car Garage
- RV Gated
Home Design
- Spanish Architecture
- Wood Frame Construction
- Tile Roof
- Stucco
Interior Spaces
- 2,292 Sq Ft Home
- 1-Story Property
- Ceiling height of 9 feet or more
- Ceiling Fan
- Solar Screens
Kitchen
- Eat-In Kitchen
- Breakfast Bar
- Gas Cooktop
- Built-In Microwave
- Dishwasher
- Kitchen Island
Flooring
- Carpet
- Tile
Bedrooms and Bathrooms
- 4 Bedrooms
- Walk-In Closet
- Primary Bathroom is a Full Bathroom
- 2.5 Bathrooms
- Dual Vanity Sinks in Primary Bathroom
- Bathtub With Separate Shower Stall
Laundry
- Laundry in unit
- Washer and Dryer Hookup
Accessible Home Design
- No Interior Steps
- Multiple Entries or Exits
Outdoor Features
- Covered patio or porch
Schools
- Ira A. Fulton Elementary School
- San Tan Elementary Middle School
- Hamilton High School
Utilities
- Refrigerated Cooling System
- Heating Available
- Water Filtration System
- High Speed Internet
- Cable TV Available
Listing and Financial Details
- Tax Lot 76
- Assessor Parcel Number 303-46-412
Community Details
Overview
- Property has a Home Owners Association
- Kerby Estates Association, Phone Number (480) 704-2900
- Built by Continental Homes
- Kerby Estates Subdivision, Princeton Floorplan
Recreation
- Community Playground
- Bike Trail
Ownership History
Purchase Details
Home Financials for this Owner
Home Financials are based on the most recent Mortgage that was taken out on this home.Purchase Details
Home Financials for this Owner
Home Financials are based on the most recent Mortgage that was taken out on this home.Purchase Details
Home Financials for this Owner
Home Financials are based on the most recent Mortgage that was taken out on this home.Map
Similar Homes in Chandler, AZ
Home Values in the Area
Average Home Value in this Area
Purchase History
| Date | Type | Sale Price | Title Company |
|---|---|---|---|
| Warranty Deed | $356,000 | Fidelity National Title Agen | |
| Warranty Deed | $310,000 | Lawyers Title Of Arizona Inc | |
| Corporate Deed | $261,992 | Dhi Title Of Arizona Inc | |
| Corporate Deed | -- | Dhi Title Of Arizona Inc |
Mortgage History
| Date | Status | Loan Amount | Loan Type |
|---|---|---|---|
| Open | $458,400 | New Conventional | |
| Closed | $345,600 | New Conventional | |
| Closed | $76,451 | Credit Line Revolving | |
| Closed | $295,000 | New Conventional | |
| Closed | $296,000 | New Conventional | |
| Closed | $338,200 | New Conventional | |
| Previous Owner | $256,000 | New Conventional | |
| Previous Owner | $263,500 | New Conventional | |
| Previous Owner | $20,000 | Credit Line Revolving | |
| Previous Owner | $324,000 | Unknown | |
| Previous Owner | $75,000 | Stand Alone Second | |
| Previous Owner | $35,000 | Credit Line Revolving | |
| Previous Owner | $30,000 | Credit Line Revolving | |
| Previous Owner | $209,593 | New Conventional |
Property History
| Date | Event | Price | Change | Sq Ft Price |
|---|---|---|---|---|
| 02/27/2018 02/27/18 | Sold | $356,000 | 0.0% | $155 / Sq Ft |
| 01/20/2018 01/20/18 | Pending | -- | -- | -- |
| 01/18/2018 01/18/18 | For Sale | $356,000 | +14.8% | $155 / Sq Ft |
| 11/22/2014 11/22/14 | Sold | $310,000 | -1.6% | $135 / Sq Ft |
| 10/30/2014 10/30/14 | Pending | -- | -- | -- |
| 10/21/2014 10/21/14 | Price Changed | $315,000 | -0.6% | $137 / Sq Ft |
| 10/11/2014 10/11/14 | For Sale | $317,000 | +2.3% | $138 / Sq Ft |
| 10/11/2014 10/11/14 | Off Market | $310,000 | -- | -- |
| 09/09/2014 09/09/14 | Price Changed | $317,000 | -0.6% | $138 / Sq Ft |
| 08/06/2014 08/06/14 | Price Changed | $319,000 | -0.3% | $139 / Sq Ft |
| 07/19/2014 07/19/14 | Price Changed | $319,900 | -0.8% | $140 / Sq Ft |
| 07/07/2014 07/07/14 | Price Changed | $322,500 | -0.8% | $141 / Sq Ft |
| 05/29/2014 05/29/14 | Price Changed | $325,000 | -1.5% | $142 / Sq Ft |
| 05/22/2014 05/22/14 | Price Changed | $330,000 | -1.5% | $144 / Sq Ft |
| 05/13/2014 05/13/14 | Price Changed | $335,000 | -0.9% | $146 / Sq Ft |
| 05/04/2014 05/04/14 | Price Changed | $338,000 | -0.3% | $147 / Sq Ft |
| 04/25/2014 04/25/14 | Price Changed | $339,000 | -0.3% | $148 / Sq Ft |
| 04/11/2014 04/11/14 | For Sale | $340,000 | -- | $148 / Sq Ft |
Tax History
| Year | Tax Paid | Tax Assessment Tax Assessment Total Assessment is a certain percentage of the fair market value that is determined by local assessors to be the total taxable value of land and additions on the property. | Land | Improvement |
|---|---|---|---|---|
| 2025 | $3,199 | $34,335 | -- | -- |
| 2024 | $3,139 | $28,309 | -- | -- |
| 2023 | $3,139 | $47,300 | $9,460 | $37,840 |
| 2022 | $2,533 | $34,730 | $6,940 | $27,790 |
| 2021 | $2,646 | $32,380 | $6,470 | $25,910 |
| 2020 | $2,633 | $30,830 | $6,160 | $24,670 |
| 2019 | $2,533 | $28,070 | $5,610 | $22,460 |
| 2018 | $2,451 | $25,810 | $5,160 | $20,650 |
| 2017 | $2,731 | $26,080 | $5,210 | $20,870 |
| 2016 | $2,626 | $26,180 | $5,230 | $20,950 |
| 2015 | $2,526 | $25,070 | $5,010 | $20,060 |
Source: Arizona Regional Multiple Listing Service (ARMLS)
MLS Number: 5099776
APN: 303-46-412
- 861 E Canyon Way
- 831 E Tonto Place
- 910 E Canyon Way
- 921 E Canyon Way
- 870 E Tonto Place
- 546 E San Carlos Way
- 560 E Rainbow Dr
- 25000 S Mcqueen Rd
- 838 E Nolan Place
- 1182 E Canyon Way
- 1102 E Bartlett Way
- 404 E Coconino Place
- 245 E Mead Dr
- 450 E Alamosa Dr
- 282 E Bartlett Way
- 277 E Kaibab Dr
- 4596 S Hudson Place
- 5215 S Monte Vista St
- 5212 S Monte Vista St
- 4090 S Virginia Way
