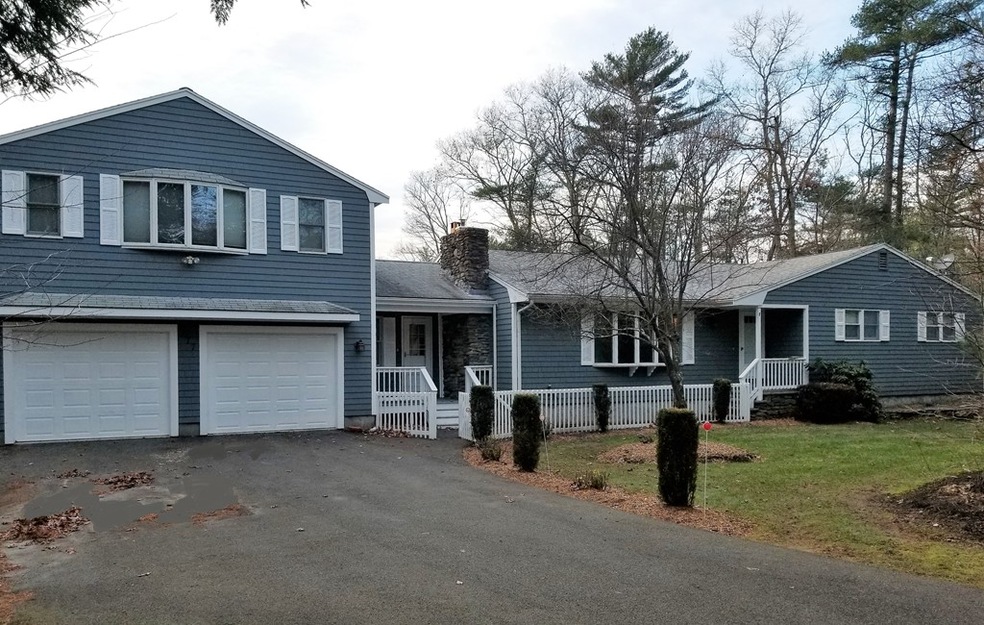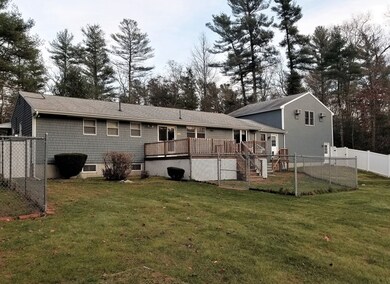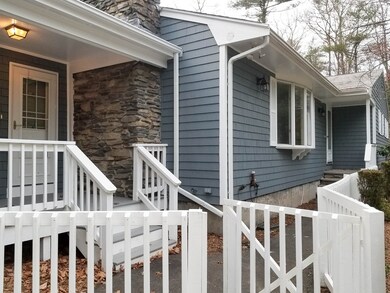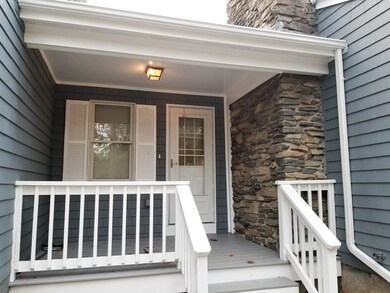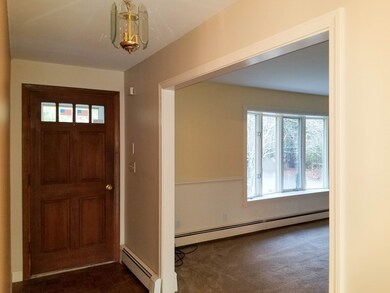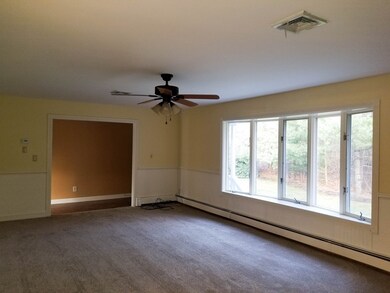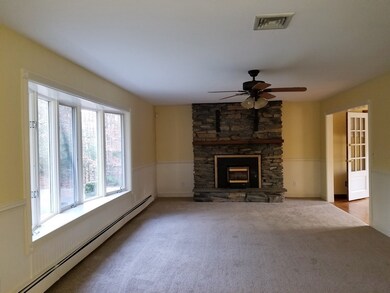
777 Locust St Raynham, MA 02767
Highlights
- Deck
- Fenced Yard
- Central Air
- Wood Flooring
- Tankless Water Heater
- Kennel
About This Home
As of June 2025In need of gracious one floor living in Raynham. . . No more looking required. EXPANDED 3 BEDROOM, 2 BATH RANCH with an ATTACHED 2 CAR GARAGE and 26'x26' GREAT ROOM LOFT is now available. This home is set back on a lovely treed lot that has great curb appeal with a farmer's porch entry at the mudroom. Spacious open floor plan features a huge fireplaced living room, formal dining room, cherry cabinet kitchen with stainless appliances and double wall oven. Slider off the kitchen leads to an enormous deck overlooking a very private fenced lot with an oversized shed and kennel. Finished lower level walkout basement that could work well as a potential in-law or au-pair suite. Brand new carpeting, recently painted interior and exterior, newer furnace are just a few of the many updates that make this home move-in ready. Country setting, but conveniently located near schools, shopping and highway. WELCOME HOME.
Last Agent to Sell the Property
William Raveis R.E. & Home Services Listed on: 12/08/2018

Home Details
Home Type
- Single Family
Est. Annual Taxes
- $7,293
Year Built
- Built in 1970
Lot Details
- Kennel
- Fenced Yard
Parking
- 2 Car Garage
Kitchen
- <<builtInOvenToken>>
- <<builtInRangeToken>>
- Dishwasher
Flooring
- Wood
- Wall to Wall Carpet
- Laminate
- Tile
Utilities
- Central Air
- Cooling System Mounted In Outer Wall Opening
- Hot Water Baseboard Heater
- Heating System Uses Oil
- Tankless Water Heater
- Oil Water Heater
Additional Features
- Washer and Dryer
- Deck
- Basement
Listing and Financial Details
- Assessor Parcel Number M:12 B:230 L:0
Ownership History
Purchase Details
Home Financials for this Owner
Home Financials are based on the most recent Mortgage that was taken out on this home.Purchase Details
Home Financials for this Owner
Home Financials are based on the most recent Mortgage that was taken out on this home.Purchase Details
Purchase Details
Home Financials for this Owner
Home Financials are based on the most recent Mortgage that was taken out on this home.Similar Homes in the area
Home Values in the Area
Average Home Value in this Area
Purchase History
| Date | Type | Sale Price | Title Company |
|---|---|---|---|
| Not Resolvable | $415,000 | -- | |
| Not Resolvable | $315,000 | -- | |
| Deed | $230,000 | -- | |
| Deed | $144,000 | -- |
Mortgage History
| Date | Status | Loan Amount | Loan Type |
|---|---|---|---|
| Open | $397,500 | Stand Alone Refi Refinance Of Original Loan | |
| Closed | $394,250 | New Conventional | |
| Previous Owner | $250,000 | Credit Line Revolving | |
| Previous Owner | $252,000 | New Conventional | |
| Previous Owner | $110,650 | No Value Available | |
| Previous Owner | $115,200 | Purchase Money Mortgage | |
| Previous Owner | $120,000 | No Value Available |
Property History
| Date | Event | Price | Change | Sq Ft Price |
|---|---|---|---|---|
| 06/24/2025 06/24/25 | Sold | $665,000 | +2.3% | $220 / Sq Ft |
| 05/26/2025 05/26/25 | Pending | -- | -- | -- |
| 05/18/2025 05/18/25 | For Sale | $650,000 | +56.6% | $215 / Sq Ft |
| 05/13/2019 05/13/19 | Sold | $415,000 | -3.5% | $137 / Sq Ft |
| 03/27/2019 03/27/19 | Pending | -- | -- | -- |
| 01/13/2019 01/13/19 | For Sale | $429,900 | 0.0% | $142 / Sq Ft |
| 01/07/2019 01/07/19 | Pending | -- | -- | -- |
| 12/08/2018 12/08/18 | For Sale | $429,900 | +36.5% | $142 / Sq Ft |
| 04/09/2012 04/09/12 | Sold | $315,000 | -1.5% | $128 / Sq Ft |
| 02/01/2012 02/01/12 | For Sale | $319,900 | -- | $130 / Sq Ft |
Tax History Compared to Growth
Tax History
| Year | Tax Paid | Tax Assessment Tax Assessment Total Assessment is a certain percentage of the fair market value that is determined by local assessors to be the total taxable value of land and additions on the property. | Land | Improvement |
|---|---|---|---|---|
| 2025 | $7,293 | $602,700 | $220,000 | $382,700 |
| 2024 | $6,987 | $562,600 | $200,000 | $362,600 |
| 2023 | $6,464 | $475,300 | $180,000 | $295,300 |
| 2022 | $6,341 | $427,600 | $170,000 | $257,600 |
| 2021 | $5,996 | $408,200 | $160,000 | $248,200 |
| 2020 | $5,714 | $396,500 | $152,000 | $244,500 |
| 2019 | $5,500 | $386,500 | $142,000 | $244,500 |
| 2018 | $178 | $344,900 | $134,000 | $210,900 |
| 2017 | $4,786 | $318,400 | $128,000 | $190,400 |
| 2016 | $4,710 | $314,400 | $124,000 | $190,400 |
| 2015 | $5,089 | $333,900 | $128,100 | $205,800 |
Agents Affiliated with this Home
-
Jayson LaPlante

Seller's Agent in 2025
Jayson LaPlante
Milestone Realty, Inc.
(508) 369-4129
6 in this area
105 Total Sales
-
Jillian Joyce
J
Seller Co-Listing Agent in 2025
Jillian Joyce
Milestone Realty, Inc.
1 in this area
14 Total Sales
-
Nathan Clark

Buyer's Agent in 2025
Nathan Clark
Your Home Sold Guaranteed Realty, The Nathan Clark Team
(401) 232-8301
1 in this area
2,123 Total Sales
-
Marlene Norris

Seller's Agent in 2019
Marlene Norris
William Raveis R.E. & Home Services
(508) 565-8040
12 Total Sales
-
Kathryn Wright

Buyer's Agent in 2019
Kathryn Wright
Whitty Real Estate
(781) 727-2029
11 Total Sales
-
Marie Paulsen

Seller's Agent in 2012
Marie Paulsen
Keller Williams Realty
(508) 728-7333
3 in this area
87 Total Sales
Map
Source: MLS Property Information Network (MLS PIN)
MLS Number: 72431134
APN: RAYN-000012-000230
- 55 Wildwood Path
- 275 Whippoorwill Dr
- 930 King St
- 486 Leonard St
- 560 Judson St
- 858 Pine St Unit Lot 27
- 858 Pine St
- 48 Finch Rd Unit 2
- 73 Sparrow Way
- 353 Finch Rd
- 69 Leonard St Unit 6
- 520 King St
- 37 Bristol Cir Unit 49
- 643 Church St Unit 8-3
- 7 Oxbow Rd Unit 5-1
- 0 Oxbow Rd Unit 40-1 73393948
- 0 Oxbow Rd Unit 35 73378989
- 0 Oxbow Rd Unit 17-2 73375003
- 0 Oxbow Rd Unit 35-1 73356486
- 0 Oxbow Rd Unit 8-1 73342866
