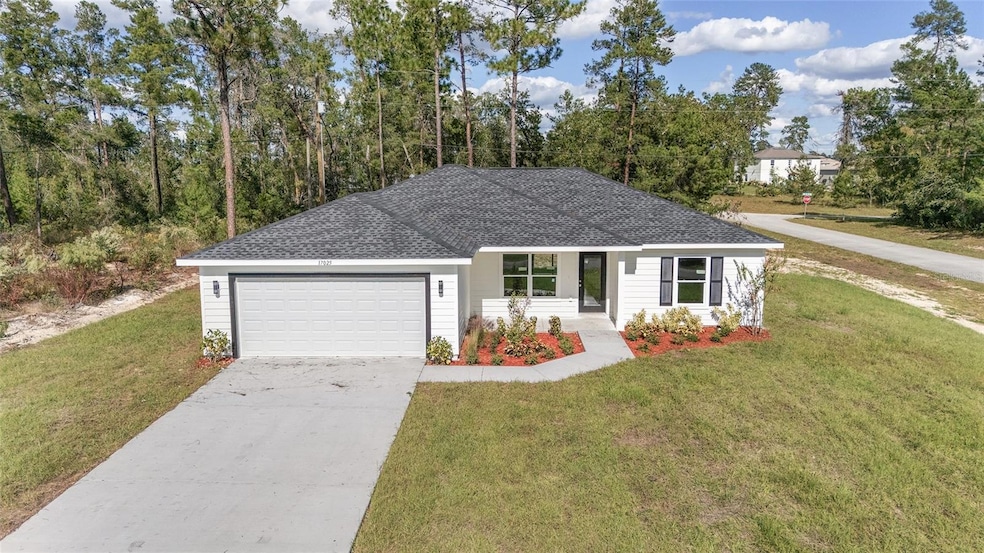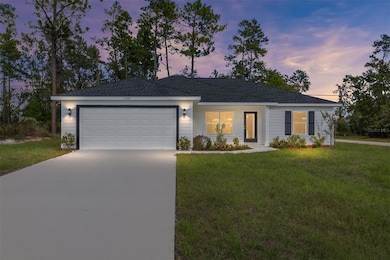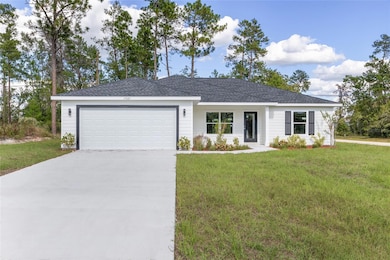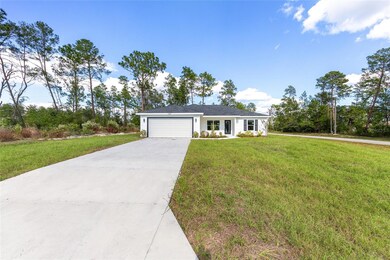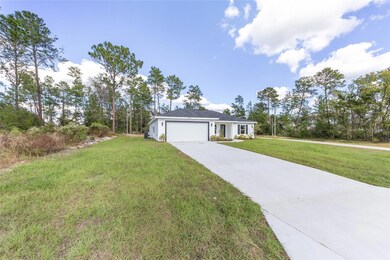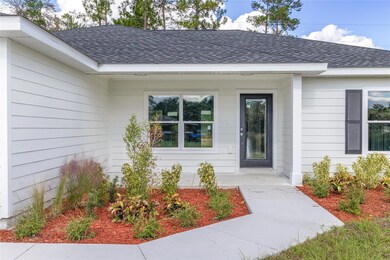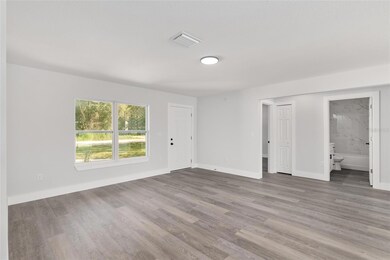Estimated payment $1,610/month
Highlights
- New Construction
- High Ceiling
- Walk-In Closet
- 0.58 Acre Lot
- No HOA
- Living Room
About This Home
Experience contemporary living in this brand-new 3-bedroom, 2-bathroom home offering 1,576 sq ft of thoughtfully designed space. Situated on a spacious .58-acre homesite along Marion Oaks Lane in Ocala, this property offers the ideal blend of privacy, space, and convenience. The exterior features full vinyl siding and a charming front porch with a tongue-and-groove ceiling that adds subtle character to its clean lines and modern curb appeal. Inside, you'll find luxury vinyl waterproof flooring throughout and sleek black finishes that complement the bold, modern aesthetic. Black LED pendant lighting adds a stylish touch to the open-concept layout, especially in the kitchen, which is centered around a massive 9-foot island. The space is completed with quartz countertops, solid wood soft-close cabinetry, and stainless-steel appliances (including dishwasher)—a perfect blend of form and function. The spacious primary suite serves as a private retreat, featuring an 18x15 layout with direct access to the rear patio and a spa-like bathroom with dual vanities, a rainfall shower, and recessed lighting. Secondary bedrooms are generously sized at 13x11, offering comfort and flexibility for guests or family. This home includes a limited Builder Warranty valid for one year from the issuance of the Certificate of Occupancy. Photos shown are of a recently completed model. Pictures of actual job sites are coming soon. Colors, finishes, and appliances may vary from home to home. Estimated completion dates are only an estimate and can be delayed due to unforeseen circumstances.
Listing Agent
REAL ESTATE TEAMMATES LLC Brokerage Phone: 305-773-8564 License #3199996 Listed on: 11/12/2025
Home Details
Home Type
- Single Family
Est. Annual Taxes
- $387
Year Built
- Built in 2025 | New Construction
Lot Details
- 0.58 Acre Lot
- Lot Dimensions are 145x175
- Dirt Road
- Southwest Facing Home
- Property is zoned R1
Parking
- 2 Car Garage
Home Design
- Home is estimated to be completed on 11/30/25
- Slab Foundation
- Frame Construction
- Shingle Roof
- Cement Siding
Interior Spaces
- 1,576 Sq Ft Home
- High Ceiling
- Ceiling Fan
- Recessed Lighting
- Pendant Lighting
- Sliding Doors
- Living Room
- Dining Room
- Luxury Vinyl Tile Flooring
- Laundry Room
Kitchen
- Range
- Microwave
- Ice Maker
- Dishwasher
Bedrooms and Bathrooms
- 3 Bedrooms
- Walk-In Closet
- 2 Full Bathrooms
Utilities
- Central Air
- Heating Available
- Well
- Septic Tank
Community Details
- No Home Owners Association
- Built by Bakan Homes LLC
- Marion Oaks Un Six Subdivision, Orchid III Floorplan
Listing and Financial Details
- Legal Lot and Block 25 / 676
- Assessor Parcel Number 8006-0676-25
Map
Home Values in the Area
Average Home Value in this Area
Property History
| Date | Event | Price | List to Sale | Price per Sq Ft |
|---|---|---|---|---|
| 11/12/2025 11/12/25 | For Sale | $299,900 | -- | $190 / Sq Ft |
Source: Stellar MLS
MLS Number: OM713275
- Tbd 177th Place
- 0 SW 41st Ave
- 17486 SW 36th Terrace
- TBD SW 177th St
- 0 SW 32nd Cir Unit MFROM661964
- 0 SW 32nd Cir Unit MFRTB8436644
- TBD SW 32nd Cir
- 17397 SW 41st Cir
- 17920 SW 39th Ct
- 17943 SW 38th Avenue Rd
- 0 SW 179th Place Unit MFROM709385
- 0 SW 41st Cir Unit MFRG5095335
- TBD SW 41st Cir
- TBD SW 41st Cir Unit 6
- 17775 SW 34th Terrace
- 17190 SW 44th Cir
- 16954 SW 39th Cir
- 17501 SW 41st Cir
- 17525 SW 41st Cir
- 17485 SW 41st Cir
- 3334 SW 177th Lane Rd
- 17927 SW 32nd Cir
- 3310 SW 177th Lane Rd
- 17135 SW 41st Ct
- 3897 SW 169th Lane Rd
- 4240 SW 169th Lane Rd
- 16816 SW 41st Avenue Rd
- 3063 SW 168th Loop
- 16952 SW 46th Terrace
- 500 Marion Oaks Blvd
- 405 Marion Oaks Golf Rd
- 536 Marion Oaks Golf Rd
- 242 Marion Oaks Golf Rd
- 501 Marion Oaks Golf Rd
- 16745 SW 29th Terrace Rd
- 2458 SW 170th Loop
- 2475 SW 170th Loop
- 16619 SW 31st Cir
- 3525 SW 163rd Place Rd
- 2530 SW 167th Loop
