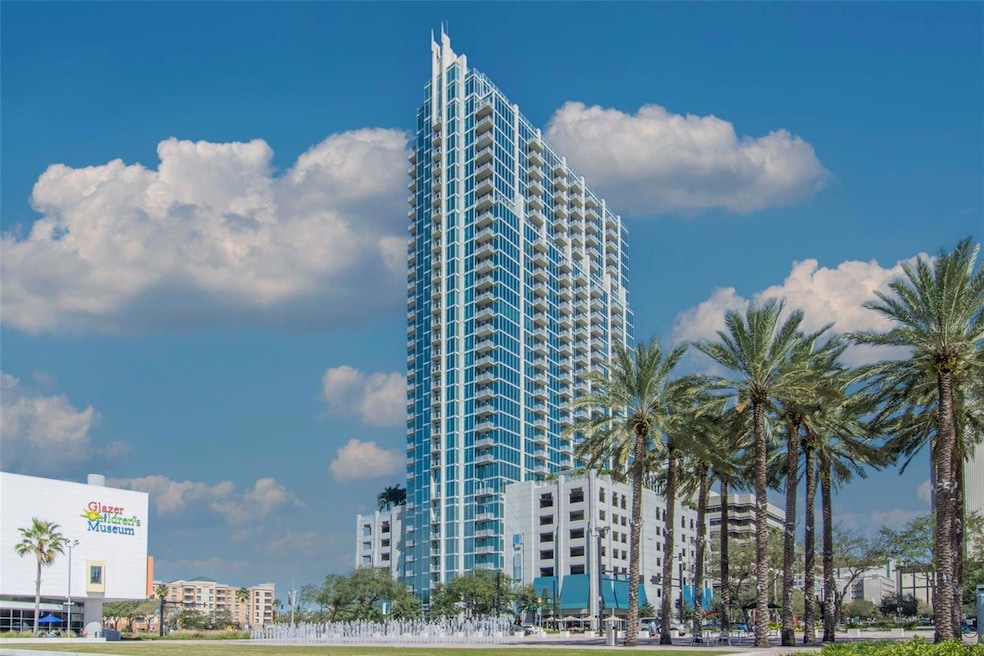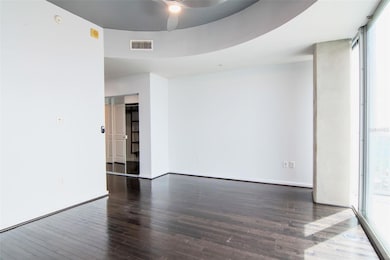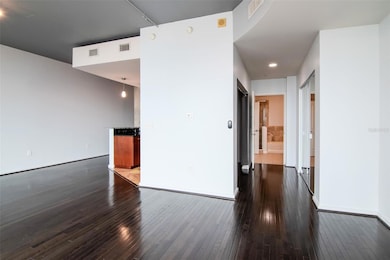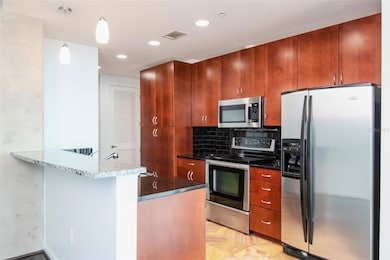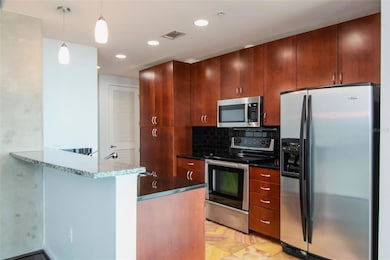Skypoint Condominiums 777 N Ashley Dr Unit 2608 Tampa, FL 33602
City Center Tampa NeighborhoodHighlights
- Fitness Center
- Full Bay or Harbor Views
- Open Floorplan
- Heated In Ground Pool
- Gated Community
- 3-minute walk to Lykes Gaslight Square Park
About This Home
Experience elevated urban living in this 1-bedroom, 1-bath residence perched on the 26th floor of Skypoint’s coveted Sky Collection. This home features soaring 10-ft ceilings, floor-to-ceiling windows and a private balcony showcasing panoramic views of the Hillsborough River, Curtis Hixon Park and downtown skyline. The open-concept kitchen is appointed with sleek stainless-steel appliances, granite countertops, custom cherry-wood cabinetry and a breakfast bar—perfect for casual dining or entertaining. Hardwood floors flow throughout the foyer, living and bedroom areas, while tile graces the spa-inspired bath, complete with separate glass-enclosed shower and deep soaking tub. A built-in workspace and custom closet organizer add effortless functionality. More recent upgrades include HVAC (2024) and newer water heater for worry-free comfort. Residents enjoy resort-style amenities—24-hour concierge, fitness center with river views, heated pool deck with spa, grilling courtyard and secure garage parking—and are steps from the Glazer Children’s Museum, Straz Center, and Tampa’s hottest dining and nightlife. Whether you’re seeking walk-to-work convenience, craving boutique high-rise maintenance-free living, or targeting prime Downtown Tampa real estate, Unit 2608 delivers on every front.
Listing Agent
ENGEL & VOLKERS SOUTH TAMPA Brokerage Phone: 727-642-6621 License #3255966 Listed on: 07/02/2025

Condo Details
Home Type
- Condominium
Est. Annual Taxes
- $8,747
Year Built
- Built in 2007
Parking
- 1 Car Attached Garage
- 1 Assigned Parking Space
Property Views
- Park or Greenbelt
Interior Spaces
- 786 Sq Ft Home
- Open Floorplan
- Built-In Features
- High Ceiling
- Ceiling Fan
- Thermal Windows
- Sliding Doors
- Great Room
- Family Room Off Kitchen
Kitchen
- Built-In Oven
- Cooktop
- Microwave
- Dishwasher
- Stone Countertops
Flooring
- Wood
- Tile
Bedrooms and Bathrooms
- 1 Primary Bedroom on Main
- 1 Full Bathroom
- Bathtub With Separate Shower Stall
Laundry
- Laundry in Kitchen
- Dryer
- Washer
Pool
- Heated In Ground Pool
- Heated Spa
- In Ground Spa
- Gunite Pool
- Pool Lighting
Outdoor Features
- Exterior Lighting
Utilities
- Central Heating and Cooling System
- Thermostat
- Underground Utilities
- Electric Water Heater
- High Speed Internet
Additional Features
- West Facing Home
- Property is near public transit
Listing and Financial Details
- Residential Lease
- Security Deposit $2,700
- Property Available on 7/1/25
- The owner pays for grounds care, internet, management, pool maintenance, recreational, sewer, taxes, trash collection, water
- 12-Month Minimum Lease Term
- $100 Application Fee
- 1 to 2-Year Minimum Lease Term
- Assessor Parcel Number A-24-29-18-9D7-000000-02608.0
Community Details
Overview
- Property has a Home Owners Association
- First Residential Services Association, Phone Number (813) 463-1980
- High-Rise Condominium
- Skypoint A Condo Subdivision
- Association Owns Recreation Facilities
- The community has rules related to building or community restrictions
- 32-Story Property
Amenities
- Elevator
Recreation
- Recreation Facilities
- Community Spa
Pet Policy
- No Pets Allowed
Security
- Security Guard
- Card or Code Access
- Gated Community
Map
About Skypoint Condominiums
Source: Stellar MLS
MLS Number: TB8402723
APN: A-24-29-18-9D7-000000-02608.0
- 777 N Ashley Dr Unit 1201
- 777 N Ashley Dr Unit 3207
- 777 N Ashley Dr Unit 2513
- 777 N Ashley Dr Unit 2510
- 777 N Ashley Dr Unit 2312
- 777 N Ashley Dr Unit 1903
- 777 N Ashley Dr Unit 1506
- 777 N Ashley Dr Unit 3009
- 777 N Ashley Dr Unit 1011
- 777 N Ashley Dr Unit 2603
- 777 N Ashley Dr Unit 402
- 777 N Ashley Dr Unit 3002
- 777 N Ashley Dr Unit 1712
- 777 N Ashley Dr Unit 1516
- 777 N Ashley Dr Unit 2807
- 777 N Ashley Dr Unit 2610
- 777 N Ashley Dr Unit 1614
- 777 N Ashley Dr Unit 2313
- 777 N Ashley Dr Unit 915
- 777 N Ashley Dr Unit 2503
- 777 N Ashley Dr Unit 1710
- 777 N Ashley Dr Unit 1206
- 777 N Ashley Dr Unit 2213
- 777 N Ashley Dr Unit 2403
- 777 N Ashley Dr Unit 2909
- 808 N Franklin St
- 915 N Franklin St
- 100 E Tyler St
- 300 W Tyler St
- 300 W Tyler St Unit 1713
- 160 W Tyler St
- 1108 N Franklin St Unit 506
- 109 W Fortune St
- 202 S Parker St
- 201 W Laurel St Unit 503
- 201 W Laurel St Unit 308
- 201 W Laurel St Unit 408
- 921 N Central Ave
- 1501 Doyle Carlton Dr Unit 404
- 124 S Morgan St Unit ID1051054P
