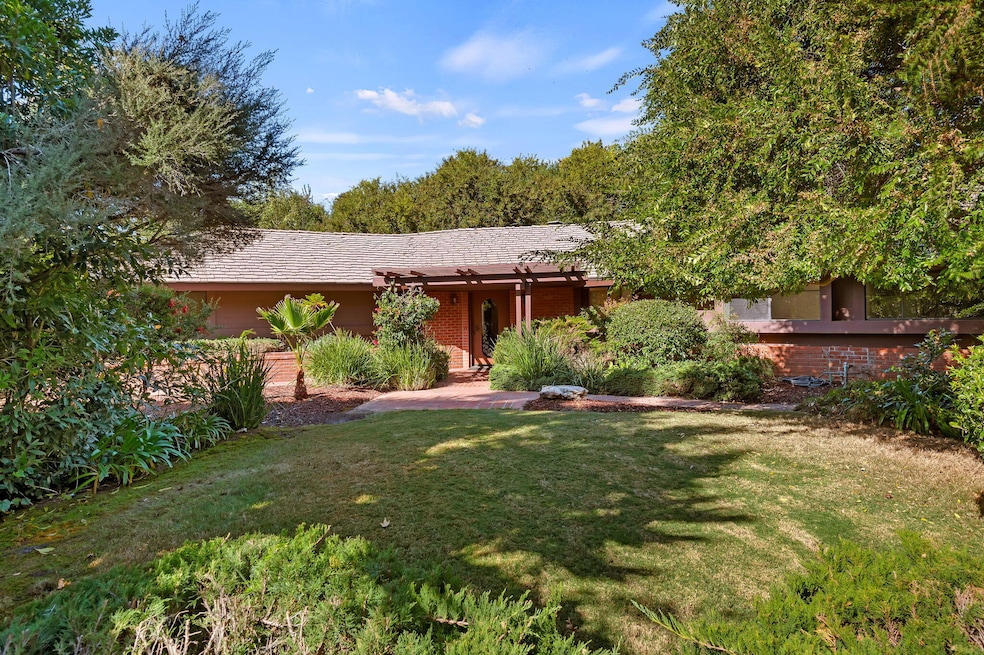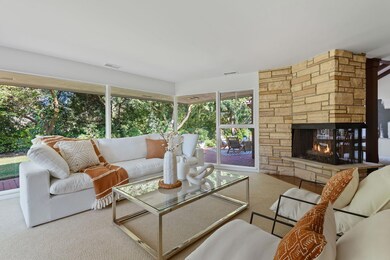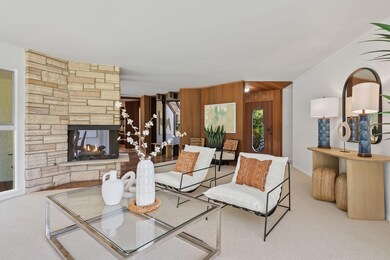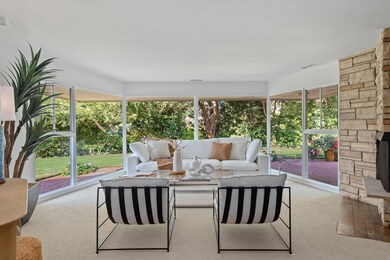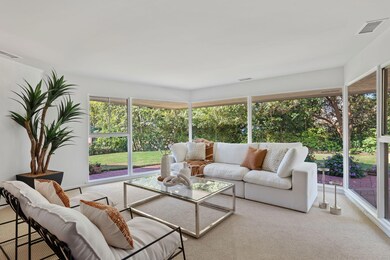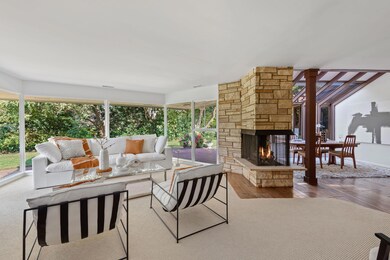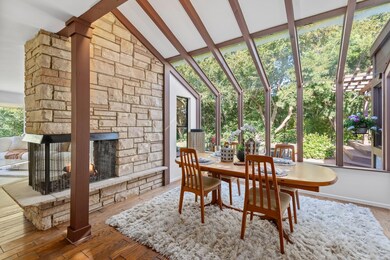
777 N Ontare Rd Santa Barbara, CA 93105
San Roque NeighborhoodHighlights
- 0.56 Acre Lot
- Midcentury Modern Architecture
- Multiple Fireplaces
- La Colina Junior High School Rated A
- Deck
- Cathedral Ceiling
About This Home
As of November 2024Don't miss this unique opportunity to own a mid-century modern, Paul Greene home in the desirable San Roque neighborhood of Santa Barbara. Nestled in a secluded and tranquil setting on just over half an acre and accessed via a shared private drive, this spacious residence offers 2,323 square feet of thoughtfully designed living space. The home features three bedrooms, two bathrooms, and a two-car garage, reflecting the renowned architect's distinctive style with room for your personal touches. The inviting living room showcases a striking stone fireplace, exquisite wood details, and floor-to-ceiling windows that provide 180-degree views of the mature landscaping. A formal dining room, enhanced by skylights, is bathed in natural light and boasts beautiful hardwood floors. The open-concept kitchen flows seamlessly into the spacious family room, which features open beam vaulted ceilings, a second fireplace, and sliding doors that lead to an attached outdoor deck.
Step outside to discover a serene yard, open patio areas, grassy yard, mature trees, built in BBQ, and a detached deck ideal for seating or a spa. This property is a true sanctuary that perfectly blends architectural elegance with peaceful outdoor living surrounded by lush landscaping that ensures picturesque views from every window.
Last Agent to Sell the Property
Village Properties License #01103376 Listed on: 10/30/2024
Last Buyer's Agent
Berkshire Hathaway HomeServices California Properties License #01726170

Home Details
Home Type
- Single Family
Est. Annual Taxes
- $16,501
Year Built
- Built in 1955
Lot Details
- 0.56 Acre Lot
- Partially Fenced Property
- Level Lot
- Lawn
- Property is in good condition
Parking
- Attached Garage
Home Design
- Midcentury Modern Architecture
- Tile Roof
- Wood Siding
- Stucco
Interior Spaces
- 2,323 Sq Ft Home
- Wet Bar
- Cathedral Ceiling
- Skylights
- Multiple Fireplaces
- Family Room with Fireplace
- Living Room with Fireplace
- Dining Room with Fireplace
- Formal Dining Room
- Fire and Smoke Detector
- Property Views
Kitchen
- Breakfast Area or Nook
- Double Oven
- Stove
- Gas Range
- Dishwasher
Flooring
- Wood
- Carpet
- Tile
Bedrooms and Bathrooms
- 3 Bedrooms
- 2 Full Bathrooms
Laundry
- Laundry Room
- Washer
Outdoor Features
- Deck
- Patio
- Built-In Barbecue
Schools
- Monte Vista Elementary School
- Lacolina Middle School
- S.B. Sr. High School
Utilities
- Forced Air Heating and Cooling System
- Sewer Stub Out
Additional Features
- Stepless Entry
- City Lot
Community Details
- No Home Owners Association
- 15 San Roque Subdivision
Listing and Financial Details
- Assessor Parcel Number 053-031-005
- Seller Concessions Offered
- Seller Will Consider Concessions
Ownership History
Purchase Details
Home Financials for this Owner
Home Financials are based on the most recent Mortgage that was taken out on this home.Purchase Details
Home Financials for this Owner
Home Financials are based on the most recent Mortgage that was taken out on this home.Purchase Details
Purchase Details
Purchase Details
Similar Homes in Santa Barbara, CA
Home Values in the Area
Average Home Value in this Area
Purchase History
| Date | Type | Sale Price | Title Company |
|---|---|---|---|
| Grant Deed | $2,375,000 | Chicago Title | |
| Grant Deed | $2,375,000 | Chicago Title | |
| Grant Deed | $1,275,000 | First American Title Company | |
| Grant Deed | -- | Equity Title Company Santa B | |
| Quit Claim Deed | -- | Equity Title Company | |
| Quit Claim Deed | -- | -- |
Mortgage History
| Date | Status | Loan Amount | Loan Type |
|---|---|---|---|
| Open | $2,528,750 | New Conventional | |
| Closed | $2,528,750 | New Conventional | |
| Previous Owner | $375,000 | Credit Line Revolving |
Property History
| Date | Event | Price | Change | Sq Ft Price |
|---|---|---|---|---|
| 08/08/2025 08/08/25 | For Sale | $3,995,000 | +68.2% | $1,720 / Sq Ft |
| 11/20/2024 11/20/24 | Sold | $2,375,000 | -8.5% | $1,022 / Sq Ft |
| 11/09/2024 11/09/24 | Pending | -- | -- | -- |
| 10/30/2024 10/30/24 | For Sale | $2,595,000 | +103.5% | $1,117 / Sq Ft |
| 06/20/2014 06/20/14 | Sold | $1,275,000 | +2.1% | $549 / Sq Ft |
| 06/09/2014 06/09/14 | Pending | -- | -- | -- |
| 06/05/2014 06/05/14 | For Sale | $1,249,000 | -- | $538 / Sq Ft |
Tax History Compared to Growth
Tax History
| Year | Tax Paid | Tax Assessment Tax Assessment Total Assessment is a certain percentage of the fair market value that is determined by local assessors to be the total taxable value of land and additions on the property. | Land | Improvement |
|---|---|---|---|---|
| 2025 | $16,501 | $2,375,000 | $1,400,000 | $975,000 |
| 2023 | $16,501 | $1,502,275 | $824,780 | $677,495 |
| 2022 | $15,922 | $1,472,819 | $808,608 | $664,211 |
| 2021 | $15,349 | $1,443,941 | $792,753 | $651,188 |
| 2020 | $15,186 | $1,429,136 | $784,625 | $644,511 |
| 2019 | $14,737 | $1,401,115 | $769,241 | $631,874 |
| 2018 | $14,449 | $1,373,643 | $754,158 | $619,485 |
| 2017 | $14,130 | $1,346,710 | $739,371 | $607,339 |
| 2016 | $13,790 | $1,320,305 | $724,874 | $595,431 |
| 2014 | $11,921 | $1,131,000 | $755,000 | $376,000 |
Agents Affiliated with this Home
-
Karina Matic

Seller's Agent in 2025
Karina Matic
Berkshire Hathaway HomeServices California Properties
(805) 680-7701
3 in this area
35 Total Sales
-
Sheela Hunt
S
Seller's Agent in 2024
Sheela Hunt
Village Properties
(805) 698-3767
1 in this area
25 Total Sales
-
Mark Hunt
M
Seller Co-Listing Agent in 2024
Mark Hunt
Village Properties
(805) 698-2174
1 in this area
5 Total Sales
-
D
Seller's Agent in 2014
Dennis Allan
Allan Real Estate Investments
-
K
Buyer's Agent in 2014
Karen Spechler
Coldwell Banker Realty
Map
Source: Santa Barbara Multiple Listing Service
MLS Number: 24-3546
APN: 053-031-005
- 3676 Eileen Way
- 3855 Calle Cita
- 3726 State St Unit 204
- 3718 State St Unit 316
- 3718 State St Unit 314
- 3736 State St Unit 109
- 3891 Sunset Rd
- 3435 Richland Dr Unit 17
- 551 N La Cumbre Rd
- 3791 State St Unit A
- 702 E Calle Laureles
- 155 S Ontare Rd
- 2965 Calle Noguera
- 3914 Via Lucero Unit F
- 3919 Antone Rd
- 3756 Foothill (Private Lane) Rd
- 3922 Via Diego Unit A
- 3015 Serena Rd
- 3018 Ventura Dr
- 3708 Greggory Way Unit 1
