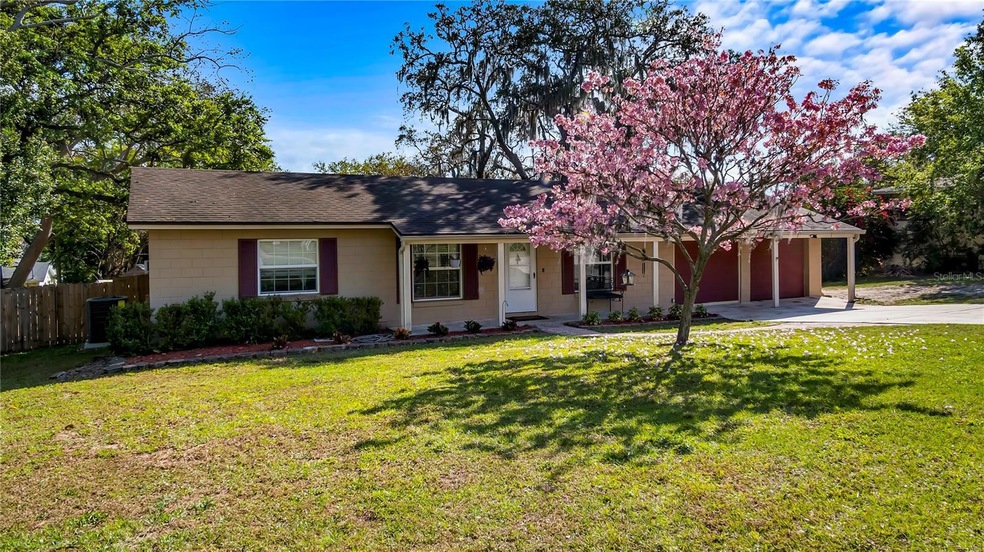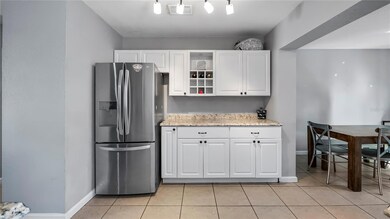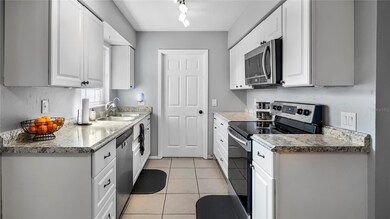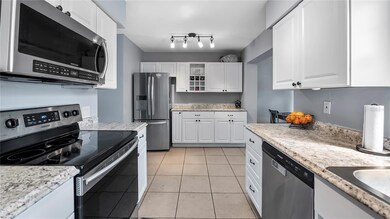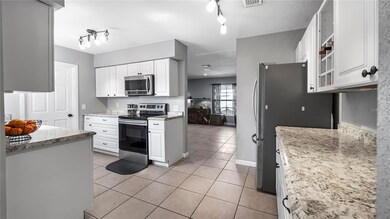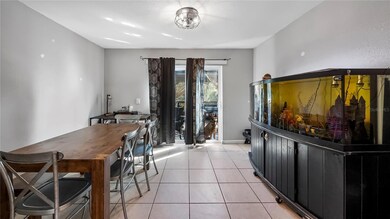
777 Pine Ln Clermont, FL 34711
Highlights
- Deck
- Great Room
- Formal Dining Room
- Ranch Style House
- No HOA
- 1 Car Attached Garage
About This Home
As of May 2024In the city of Clermont on a dead-end street sits this wonderful home that has been updated and maintained! The great room is spacious, offering ample room to create a sizable family room or a combined living and dining area, with additional space adjacent to the kitchen that could easily serve as a home office. The kitchen boasts plenty of cabinets, along with stainless steel appliances including a range, microwave, dishwasher, and sink overlooking the rear yard. New lighting has been installed to brighten both the kitchen and office. The dining room, initially mentioned as a potential office, features sliding glass doors leading out onto the 16 by 16-foot wood deck, perfect for relaxing and enjoying the fenced rear yard. Lake Minnehaha, just a few blocks away, provides cool breezes. Inside, the primary bedroom is nicely sized, with a remodeled primary bath showcasing extensive tile work, a cabinet vanity, a vessel sink, and a remodeled tub and shower. All bedrooms feature newer wood-look plank porcelain tile and ceiling fans. The roof and plumbing were replaced in 2016, a wood fence was installed in 2021, a new AC system with a 10-year warranty was installed in 2023, and all new ducts were installed in February 2024. The garage now includes attic access, creating a 12 by 8-foot storage space. This home is conveniently located within blocks of Lake Minnehaha, shopping, services, churches, and banks, and is less than a three-minute drive to movie theaters and department stores. Easy access to major roads puts Orlando International Airport, Universal Studios, Disney Attractions, and most major work centers within a 40-minute drive. Additionally, it's less than five minutes to the South Lake Trail and Downtown Clermont, with its array of new shops, restaurants, and events. With its prime location and attractive price, don't miss the opportunity to schedule a viewing of this home today!
Last Agent to Sell the Property
PREMIER SOTHEBYS INT'L REALTY Brokerage Phone: 407-581-7888 License #669418 Listed on: 03/06/2024

Home Details
Home Type
- Single Family
Est. Annual Taxes
- $3,146
Year Built
- Built in 1974
Lot Details
- 0.31 Acre Lot
- Lot Dimensions are 100x138
- South Facing Home
- Wood Fence
- Property is zoned R-2
Parking
- 1 Car Attached Garage
Home Design
- Ranch Style House
- Slab Foundation
- Shingle Roof
- Block Exterior
Interior Spaces
- 1,543 Sq Ft Home
- Ceiling Fan
- Sliding Doors
- Great Room
- Formal Dining Room
- Inside Utility
- Laundry Room
- Tile Flooring
Kitchen
- Eat-In Kitchen
- Range
- Microwave
- Dishwasher
- Disposal
Bedrooms and Bathrooms
- 3 Bedrooms
- 2 Full Bathrooms
Outdoor Features
- Deck
Utilities
- Central Heating and Cooling System
- Heat Pump System
- Electric Water Heater
- High Speed Internet
- Cable TV Available
Community Details
- No Home Owners Association
- Clermont Oak View Subdivision
Listing and Financial Details
- Visit Down Payment Resource Website
- Tax Lot 15
- Assessor Parcel Number 30-22-26-1100-000-01500
Ownership History
Purchase Details
Home Financials for this Owner
Home Financials are based on the most recent Mortgage that was taken out on this home.Purchase Details
Home Financials for this Owner
Home Financials are based on the most recent Mortgage that was taken out on this home.Purchase Details
Home Financials for this Owner
Home Financials are based on the most recent Mortgage that was taken out on this home.Purchase Details
Home Financials for this Owner
Home Financials are based on the most recent Mortgage that was taken out on this home.Purchase Details
Home Financials for this Owner
Home Financials are based on the most recent Mortgage that was taken out on this home.Similar Homes in Clermont, FL
Home Values in the Area
Average Home Value in this Area
Purchase History
| Date | Type | Sale Price | Title Company |
|---|---|---|---|
| Warranty Deed | $350,000 | Fidelity National Title | |
| Warranty Deed | $350,000 | Fidelity National Title | |
| Warranty Deed | $262,000 | Metes And Bounds Title Co | |
| Warranty Deed | $145,000 | Metes & Bound Title Company | |
| Interfamily Deed Transfer | $55,252 | Twin Land Title Inc | |
| Warranty Deed | $118,500 | Twin Land Title Inc |
Mortgage History
| Date | Status | Loan Amount | Loan Type |
|---|---|---|---|
| Open | $332,500 | New Conventional | |
| Closed | $332,500 | New Conventional | |
| Previous Owner | $209,600 | New Conventional | |
| Previous Owner | $145,000 | VA | |
| Previous Owner | $117,000 | Fannie Mae Freddie Mac | |
| Previous Owner | $112,575 | New Conventional | |
| Previous Owner | $47,500 | New Conventional | |
| Previous Owner | $45,710 | Credit Line Revolving | |
| Previous Owner | $35,000 | Credit Line Revolving |
Property History
| Date | Event | Price | Change | Sq Ft Price |
|---|---|---|---|---|
| 05/03/2024 05/03/24 | Sold | $350,000 | 0.0% | $227 / Sq Ft |
| 04/09/2024 04/09/24 | Pending | -- | -- | -- |
| 04/04/2024 04/04/24 | For Sale | $350,000 | 0.0% | $227 / Sq Ft |
| 04/01/2024 04/01/24 | Pending | -- | -- | -- |
| 03/06/2024 03/06/24 | For Sale | $350,000 | +33.6% | $227 / Sq Ft |
| 09/15/2021 09/15/21 | Sold | $262,000 | -1.1% | $170 / Sq Ft |
| 08/09/2021 08/09/21 | Pending | -- | -- | -- |
| 08/07/2021 08/07/21 | For Sale | $265,000 | -- | $172 / Sq Ft |
Tax History Compared to Growth
Tax History
| Year | Tax Paid | Tax Assessment Tax Assessment Total Assessment is a certain percentage of the fair market value that is determined by local assessors to be the total taxable value of land and additions on the property. | Land | Improvement |
|---|---|---|---|---|
| 2025 | $3,146 | $296,331 | $120,000 | $176,331 |
| 2024 | $3,146 | $296,331 | $120,000 | $176,331 |
| 2023 | $3,146 | $222,594 | $66,000 | $156,594 |
| 2022 | $3,874 | $222,594 | $66,000 | $156,594 |
| 2021 | $1,423 | $124,225 | $0 | $0 |
| 2020 | $1,406 | $122,510 | $0 | $0 |
| 2019 | $1,422 | $119,756 | $0 | $0 |
| 2018 | $1,352 | $117,524 | $0 | $0 |
| 2017 | $1,321 | $115,107 | $0 | $0 |
| 2016 | $1,670 | $92,324 | $0 | $0 |
| 2015 | $1,695 | $90,890 | $0 | $0 |
| 2014 | $1,571 | $85,755 | $0 | $0 |
Agents Affiliated with this Home
-
Dawn Giachetti

Seller's Agent in 2024
Dawn Giachetti
PREMIER SOTHEBYS INT'L REALTY
(352) 874-2100
23 in this area
239 Total Sales
-
Tiss Morrell

Buyer's Agent in 2024
Tiss Morrell
KELLER WILLIAMS REALTY AT THE PARKS
(407) 920-9602
5 in this area
443 Total Sales
-
Bobby Orr

Seller's Agent in 2021
Bobby Orr
TRINITY REAL ESTATE SALES LLC
(321) 303-4413
2 in this area
108 Total Sales
-
Terri Kuebbeler

Seller Co-Listing Agent in 2021
Terri Kuebbeler
TRINITY REAL ESTATE SALES LLC
(321) 299-3189
2 in this area
112 Total Sales
Map
Source: Stellar MLS
MLS Number: G5079375
APN: 30-22-26-1100-000-01500
- 1825 Moorings Ct Unit Lot 14
- 798 S Waterview Dr
- 1467 Disston Ave
- 1443 Disston Ave
- 1109 Hampton St
- 13125 Hooks St
- 1020 Lakefront Village Dr
- 540 E Highland Ave
- 190 E Minnehaha Ave
- 833 Scott St
- 820 E Desoto St
- 0 S Grand Hwy
- 640 E Desoto St
- 120 W Minnehaha Ave
- 12927 Lakeview Ave
- 472 Sheldon Place
- 2545 S Highway 27
- 0 E Minneola Ave
- 721 Pitt St Unit SR
- 245 W Magnolia St
