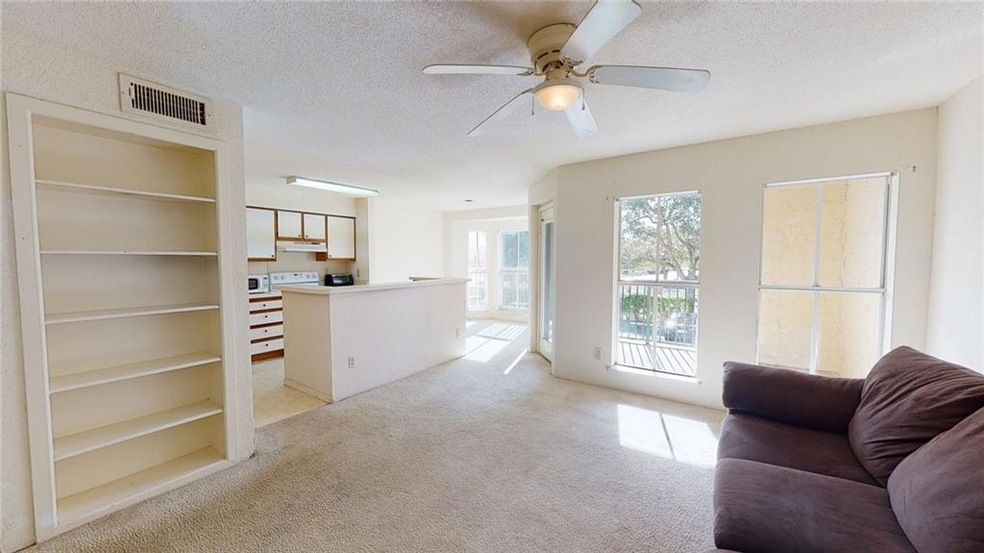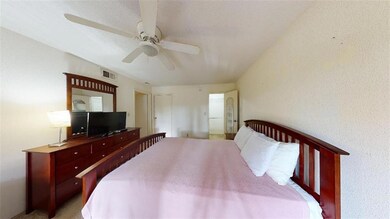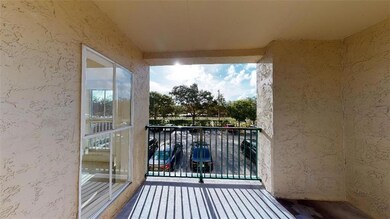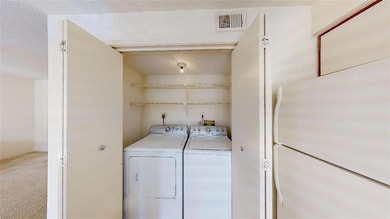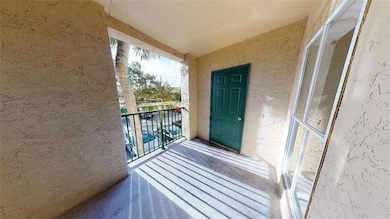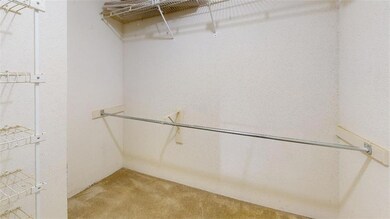
777 Riverside Dr Unit 1523 Coral Springs, FL 33071
Ramblewood NeighborhoodHighlights
- Clubhouse
- Breakfast Area or Nook
- Open Patio
- Community Pool
- Balcony
- Picnic Area
About This Home
As of January 2024Savannah At Riverside 2nd floor condo unit. Super Spacious open floor plan that has plenty of natural light. This unit has 950sq. ft. of space, 2 balconies, wash/dryer in the unit with plenty of closet space. Ok to Lease right away. The unit is vacant. Upgrades are needed. This very well-kept community is directly across the street from the Coral Square Mall and one block east of University Dr. The complex has plenty of parking, pool, jacuzzi, and a gym. You can walk to the movie theater. Association dues of $410 per month includes the $80 per month assessment. Dues covers...Amenities, Build Ext., Common Area, Parking, Roof Repairs, Sewer, Trash Removal, Water. Great schools. Min credit score of 650. FOREIGN SELLER.Stairs no elevator.
Property Details
Home Type
- Condominium
Est. Annual Taxes
- $2,424
Year Built
- Built in 1988
Lot Details
- West Facing Home
HOA Fees
- $410 Monthly HOA Fees
Parking
- Assigned Parking
Interior Spaces
- 950 Sq Ft Home
- 2-Story Property
- Florida or Dining Combination
- Carpet
- Washer and Dryer
Kitchen
- Breakfast Area or Nook
- Eat-In Kitchen
- Electric Range
Bedrooms and Bathrooms
- 1 Main Level Bedroom
- 1 Full Bathroom
Outdoor Features
- Balcony
- Open Patio
- Exterior Lighting
Schools
- Ramblewood Elementary School
- Ramblewood Middle School
- Taravella High School
Utilities
- Central Heating and Cooling System
- Cable TV Available
Listing and Financial Details
- Assessor Parcel Number 484134BC2280
Community Details
Overview
- Association fees include amenities, common areas, cable TV, parking, pool(s), recreation facilities, roof, sewer, water
- 240 Units
- Savannah At Riverside Subdivision
Amenities
- Picnic Area
- Clubhouse
Recreation
- Community Pool
Pet Policy
- Pets Allowed
Ownership History
Purchase Details
Home Financials for this Owner
Home Financials are based on the most recent Mortgage that was taken out on this home.Purchase Details
Home Financials for this Owner
Home Financials are based on the most recent Mortgage that was taken out on this home.Purchase Details
Purchase Details
Purchase Details
Purchase Details
Home Financials for this Owner
Home Financials are based on the most recent Mortgage that was taken out on this home.Similar Homes in the area
Home Values in the Area
Average Home Value in this Area
Purchase History
| Date | Type | Sale Price | Title Company |
|---|---|---|---|
| Warranty Deed | $235,000 | Weston Title & Escrow | |
| Warranty Deed | $148,000 | Castle Title | |
| Interfamily Deed Transfer | -- | None Available | |
| Special Warranty Deed | $46,000 | Attorney | |
| Trustee Deed | -- | Attorney | |
| Special Warranty Deed | $132,400 | -- |
Mortgage History
| Date | Status | Loan Amount | Loan Type |
|---|---|---|---|
| Open | $211,500 | New Conventional | |
| Previous Owner | $125,800 | New Conventional | |
| Previous Owner | $72,863 | Unknown | |
| Previous Owner | $34,000 | Credit Line Revolving | |
| Previous Owner | $13,240 | Credit Line Revolving | |
| Previous Owner | $105,920 | New Conventional |
Property History
| Date | Event | Price | Change | Sq Ft Price |
|---|---|---|---|---|
| 01/23/2024 01/23/24 | Sold | $235,000 | 0.0% | $247 / Sq Ft |
| 12/04/2023 12/04/23 | Price Changed | $235,000 | +2.2% | $247 / Sq Ft |
| 10/18/2023 10/18/23 | For Sale | $230,000 | +55.4% | $242 / Sq Ft |
| 11/22/2022 11/22/22 | Sold | $148,000 | -9.2% | $156 / Sq Ft |
| 10/15/2022 10/15/22 | Price Changed | $163,000 | -1.2% | $172 / Sq Ft |
| 10/10/2022 10/10/22 | Price Changed | $165,000 | -5.7% | $174 / Sq Ft |
| 09/27/2022 09/27/22 | Price Changed | $175,000 | -5.4% | $184 / Sq Ft |
| 08/17/2022 08/17/22 | For Sale | $185,000 | 0.0% | $195 / Sq Ft |
| 11/01/2014 11/01/14 | Rented | $850 | -5.6% | -- |
| 10/02/2014 10/02/14 | Under Contract | -- | -- | -- |
| 09/15/2014 09/15/14 | For Rent | $900 | +5.9% | -- |
| 09/05/2013 09/05/13 | Rented | $850 | -5.6% | -- |
| 08/06/2013 08/06/13 | Under Contract | -- | -- | -- |
| 07/12/2013 07/12/13 | For Rent | $900 | -- | -- |
Tax History Compared to Growth
Tax History
| Year | Tax Paid | Tax Assessment Tax Assessment Total Assessment is a certain percentage of the fair market value that is determined by local assessors to be the total taxable value of land and additions on the property. | Land | Improvement |
|---|---|---|---|---|
| 2025 | $1,912 | $196,390 | $19,640 | $176,750 |
| 2024 | $1,826 | $186,590 | $18,660 | $167,930 |
| 2023 | $1,826 | $139,000 | $13,900 | $125,100 |
| 2022 | $2,688 | $100,100 | $0 | $0 |
| 2021 | $2,424 | $91,000 | $0 | $0 |
| 2020 | $2,225 | $108,140 | $10,810 | $97,330 |
| 2019 | $2,064 | $98,710 | $9,870 | $88,840 |
| 2018 | $1,856 | $92,440 | $9,240 | $83,200 |
| 2017 | $1,763 | $62,170 | $0 | $0 |
| 2016 | $1,602 | $56,520 | $0 | $0 |
| 2015 | $1,540 | $51,390 | $0 | $0 |
| 2014 | $1,424 | $46,720 | $0 | $0 |
| 2013 | -- | $50,170 | $5,020 | $45,150 |
Agents Affiliated with this Home
-
Walter Munoz

Seller's Agent in 2024
Walter Munoz
G & E Realty Group, Inc
(954) 559-0026
2 in this area
8 Total Sales
-
Antwan Chiles

Seller's Agent in 2022
Antwan Chiles
LoKation
(954) 825-1331
2 in this area
12 Total Sales
-
I
Seller's Agent in 2014
Irene De Camp
DeCamp Realty, Inc.
Map
Source: BeachesMLS (Greater Fort Lauderdale)
MLS Number: F10344806
APN: 48-41-34-BC-2280
- 915 Riverside Dr Unit 513
- 733 Riverside Dr Unit 1216
- 805 Riverside Dr Unit 1111
- 733 Riverside Dr Unit 1236
- 995 Riverside Dr Unit 111
- 875 Riverside Dr Unit 737
- 777 Riverside Dr Unit 1522
- 875 Riverside Dr Unit 713
- 777 Riverside Dr Unit 1524
- 833 Riverside Dr Unit 834
- 833 Riverside Dr Unit 830
- 833 Riverside Dr Unit 824
- 833 Riverside Dr Unit 835
- 833 Riverside Dr Unit 811
- 8735 Ramblewood Dr Unit 114P
- 8735 Ramblewood Dr Unit 116B
- 8735 Ramblewood Dr Unit 109
- 8735 Ramblewood Dr Unit 412P
- 1098 NW 83rd Dr
- 1100 NW 87th Ave Unit 306
